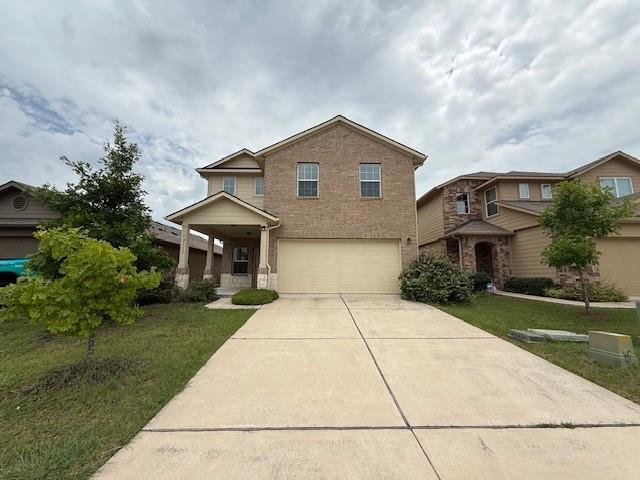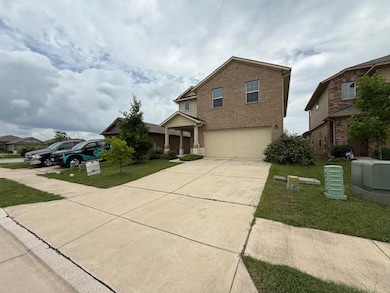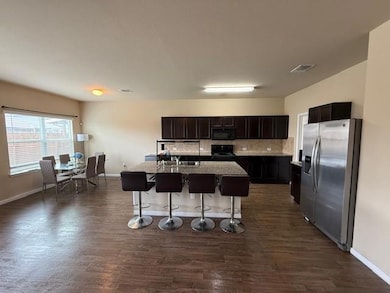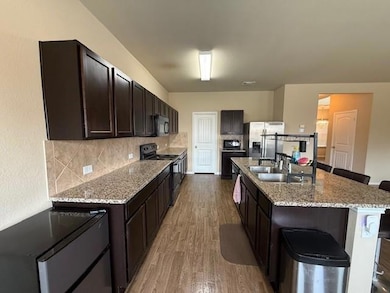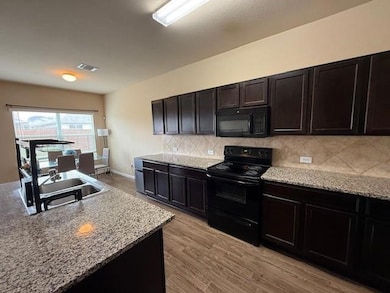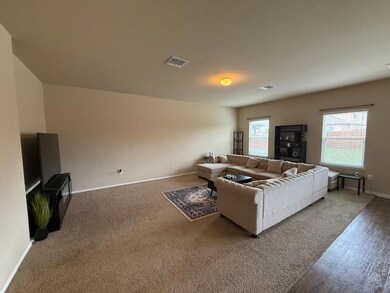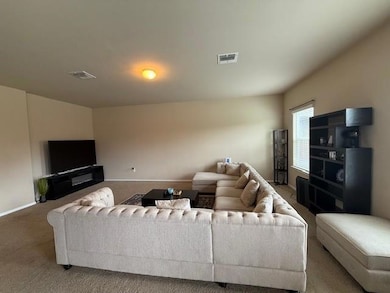Highlights
- Open Floorplan
- Front Porch
- Walk-In Closet
- Granite Countertops
- 2 Car Attached Garage
- Kitchen Island
About This Home
Welcome to 12115 Greywacke Drive—a spacious and inviting home tucked near the end of a quiet cul-de-sac in Manor. This home offers an ideal layout with generously sized bedrooms, a massive game room, and a large open-concept kitchen and family room perfect for gatherings. The oversized backyard provides plenty of space to play, relax, or entertain. Included with the home are a refrigerator, washer, and dryer—making move-in a breeze. Enjoy easy access to major highways, and take advantage of the community amenities, including a neighborhood pool. With room to grow and everything you need already in place, this home is a fantastic opportunity.
Listing Agent
DeKeratry Real Estate Brokerage Phone: (512) 335-4554 License #0768804 Listed on: 07/10/2025
Home Details
Home Type
- Single Family
Est. Annual Taxes
- $8,031
Year Built
- Built in 2017
Lot Details
- North Facing Home
- Privacy Fence
- Fenced
- Dense Growth Of Small Trees
- Back and Front Yard
Parking
- 2 Car Attached Garage
- Front Facing Garage
- Garage Door Opener
Home Design
- Brick Exterior Construction
- Slab Foundation
- Composition Roof
- HardiePlank Type
Interior Spaces
- 2,381 Sq Ft Home
- 2-Story Property
- Open Floorplan
- Blinds
Kitchen
- Electric Oven
- Electric Range
- Range Hood
- Microwave
- Dishwasher
- Kitchen Island
- Granite Countertops
- Disposal
Flooring
- Carpet
- Laminate
Bedrooms and Bathrooms
- 4 Bedrooms
- Walk-In Closet
Laundry
- Dryer
- Washer
Outdoor Features
- Front Porch
Schools
- Shadowglen Elementary School
- Manor Middle School
- Manor High School
Utilities
- Central Heating and Cooling System
- Vented Exhaust Fan
- Electric Water Heater
Listing and Financial Details
- Security Deposit $2,300
- Tenant pays for all utilities
- The owner pays for association fees, taxes
- 12 Month Lease Term
- $60 Application Fee
- Assessor Parcel Number 888855
- Tax Block C
Community Details
Overview
- Property has a Home Owners Association
- Stonewater Phs 3 Subdivision
- Property managed by Casa Property Management
Amenities
- Community Mailbox
Pet Policy
- Limit on the number of pets
- Pet Size Limit
- Pet Deposit $350
- Breed Restrictions
Map
Source: Unlock MLS (Austin Board of REALTORS®)
MLS Number: 3144346
APN: 888855
- 12110 Stoneridge Gap Ln
- 14412 Callan Ct
- 14500 Callan Ct
- 12021 Riparian Rd
- 12304 Waterford Run Way
- 14418 Cummins Way
- 13308 Nancy Reagan St
- 11904 Jamie Dr
- 12201 Walter Vaughn Dr
- 12510 Stoneridge Gap Ln
- 14504 James Buchanan St
- 12110 Riprap Dr
- 14802 Tuff Rd
- 11725 Andesite Rd
- 11648 Cambrian Rd
- 14916 Tuff Rd
- 11620 Carbrook Rd
- 14013 Vigilance St
- 14000 Benjamin Harrison St
- 11605 Carbrook Rd
- 12107 Waterford Run Way
- 14418 Pebble Run Path
- 14513 Callan Ct
- 13216 Nancy Reagan St
- 13308 Nancy Reagan St
- 12204 Timber Arch Ln
- 12415 Jamie Dr
- 19112 George Norris Dr
- 12709 Robert Taft St
- 13101 John Calhoun Dr
- 14806 Bajada Rd
- 14905 Shalestone Way
- 14907 Gypsum Mill Rd
- 14501 John Marshall Bend
- 14720 Benjamin Franklin Dr
- 14926 Talus Rd
- 13721 James Buchanan St
- 13704 James Buchanan St
- 14209 Jeannette Rankin Rd
- 13513 Charles Abraham Way
