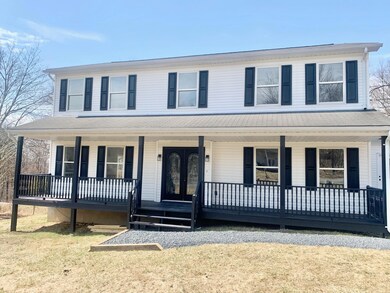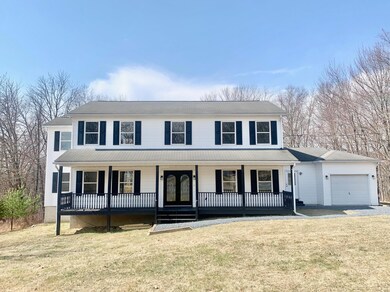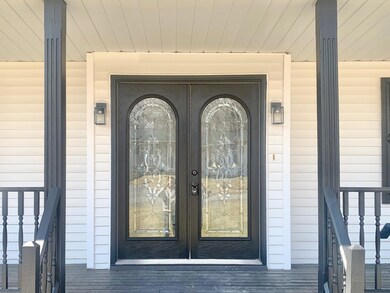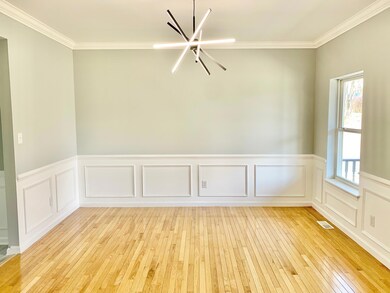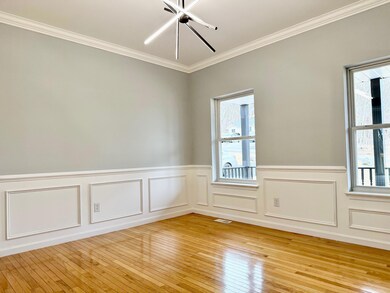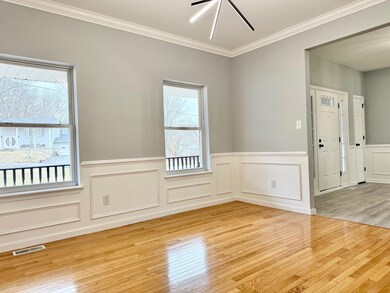
1212 Falls Rd Bushkill, PA 18324
Highlights
- Colonial Architecture
- Deck
- Stone Countertops
- Clubhouse
- Wood Flooring
- Community Pool
About This Home
As of June 2025Completely remodeled 4-bedroom, 2.5-bath, nearly 3300 sf colonial! Gourmet kitchen features Brand-New solid wood shaker cabinetry with led light system, stainless steel appliances, granite countertops and large eat-in island. Home features 9 foot ceilings, wood floors, multiple family rooms and a Living Room with a fireplace. Crown moulding and custom trim work throughout. Over-sized Primary Bedroom with cathedral ceilings, large walk-in closet, and spa-like bath. NEW low maintenance LVP flooring. Updated bathrooms with NEW vanities and fixtures. Freshly painted interior, NEW hardware and light package. NEW AC/Furnace. Two NEW rear decks for enjoying your private backyard, and a covered front porch offers ample space for entertaining! Large walk-out basement rounds out this must see home! Owner is licensed real estate broker.
Last Agent to Sell the Property
Tashlik Real Estate License #RB042370A Listed on: 03/21/2025
Last Buyer's Agent
(Pike Wayne) PWAR Member
NON MEMBER
Home Details
Home Type
- Single Family
Est. Annual Taxes
- $7,563
Year Built
- Built in 1997 | Remodeled
Lot Details
- 0.6 Acre Lot
- Landscaped
- Level Lot
HOA Fees
- $67 Monthly HOA Fees
Parking
- 1 Car Attached Garage
- 2 Open Parking Spaces
Home Design
- Colonial Architecture
- Vinyl Siding
Interior Spaces
- 3,280 Sq Ft Home
- 2-Story Property
- Crown Molding
- Wood Burning Fireplace
- Brick Fireplace
- Insulated Windows
- Entrance Foyer
- Family Room with Fireplace
- Living Room
- Dining Room
Kitchen
- Gas Range
- <<microwave>>
- Dishwasher
- Kitchen Island
- Stone Countertops
Flooring
- Wood
- Tile
- Luxury Vinyl Tile
Bedrooms and Bathrooms
- 4 Bedrooms
- Primary bedroom located on second floor
Unfinished Basement
- Basement Fills Entire Space Under The House
- Interior and Exterior Basement Entry
Outdoor Features
- Deck
- Covered patio or porch
Utilities
- Forced Air Heating and Cooling System
- Heating System Uses Propane
- Mound Septic
- On Site Septic
Listing and Financial Details
- Assessor Parcel Number 039791
- $94 per year additional tax assessments
Community Details
Overview
- Association fees include security, maintenance road
- Pine Ridge Subdivision
Recreation
- Tennis Courts
- Community Playground
- Community Pool
Additional Features
- Clubhouse
- Security
Ownership History
Purchase Details
Home Financials for this Owner
Home Financials are based on the most recent Mortgage that was taken out on this home.Purchase Details
Similar Homes in the area
Home Values in the Area
Average Home Value in this Area
Purchase History
| Date | Type | Sale Price | Title Company |
|---|---|---|---|
| Deed | $415,000 | American Advantage Abstract | |
| Deed | $415,000 | American Advantage Abstract | |
| Warranty Deed | $188,000 | -- |
Mortgage History
| Date | Status | Loan Amount | Loan Type |
|---|---|---|---|
| Open | $394,250 | New Conventional | |
| Closed | $394,250 | New Conventional |
Property History
| Date | Event | Price | Change | Sq Ft Price |
|---|---|---|---|---|
| 06/25/2025 06/25/25 | Sold | $415,000 | 0.0% | $127 / Sq Ft |
| 06/24/2025 06/24/25 | Sold | $415,000 | -3.5% | $127 / Sq Ft |
| 06/24/2025 06/24/25 | Pending | -- | -- | -- |
| 06/24/2025 06/24/25 | For Sale | $429,900 | 0.0% | $131 / Sq Ft |
| 05/12/2025 05/12/25 | Pending | -- | -- | -- |
| 03/21/2025 03/21/25 | For Sale | $429,900 | -- | $131 / Sq Ft |
Tax History Compared to Growth
Tax History
| Year | Tax Paid | Tax Assessment Tax Assessment Total Assessment is a certain percentage of the fair market value that is determined by local assessors to be the total taxable value of land and additions on the property. | Land | Improvement |
|---|---|---|---|---|
| 2025 | $7,589 | $46,990 | $2,750 | $44,240 |
| 2024 | $7,589 | $46,990 | $2,750 | $44,240 |
| 2023 | $7,475 | $46,990 | $2,750 | $44,240 |
| 2022 | $7,243 | $46,990 | $2,750 | $44,240 |
| 2021 | $7,177 | $46,990 | $2,750 | $44,240 |
| 2020 | $7,177 | $46,990 | $2,750 | $44,240 |
| 2019 | $7,083 | $46,990 | $2,750 | $44,240 |
| 2018 | $7,048 | $46,990 | $2,750 | $44,240 |
| 2017 | $6,914 | $46,990 | $2,750 | $44,240 |
| 2016 | $0 | $46,990 | $2,750 | $44,240 |
| 2014 | -- | $46,990 | $2,750 | $44,240 |
Agents Affiliated with this Home
-
Stan Tashlik
S
Seller's Agent in 2025
Stan Tashlik
Tashlik Real Estate-DF
(570) 493-1950
14 in this area
149 Total Sales
-
Christina Lake
C
Buyer's Agent in 2025
Christina Lake
Davis R. Chant Realtors-Milford
(570) 296-7717
3 in this area
48 Total Sales
-
(
Buyer's Agent in 2025
(Pike Wayne) PWAR Member
NON MEMBER
-
Roger Lake
R
Buyer Co-Listing Agent in 2025
Roger Lake
Davis R. Chant Realtors-Milford
(845) 229-5334
3 in this area
35 Total Sales
Map
Source: Pocono Mountains Association of REALTORS®
MLS Number: PM-130564
APN: 039791
- 1183 Falls Rd
- 33 Pocono Blvd
- 229 Pocono Blvd
- 2215 Delaware Ct E
- 158 Davis Cir
- 3193 Pine Ridge Dr
- 139 Davis Cir
- 4932 Pine Ridge Dr W
- 1081 Maple Lake Dr
- 1085 Maple Lake Dr
- 336 Pocono Blvd
- 1133 Maple Lake Dr
- 2161 Bushkill Cir
- 124 Segatti Cir
- 1076 Lancaster Dr
- 1238 Steele Cir
- 1152 Lancaster Dr
- 0 Pine Ridge Dr E Unit PWBPW241753
- 138 Kensington Dr
- 194 Murphy Cir

