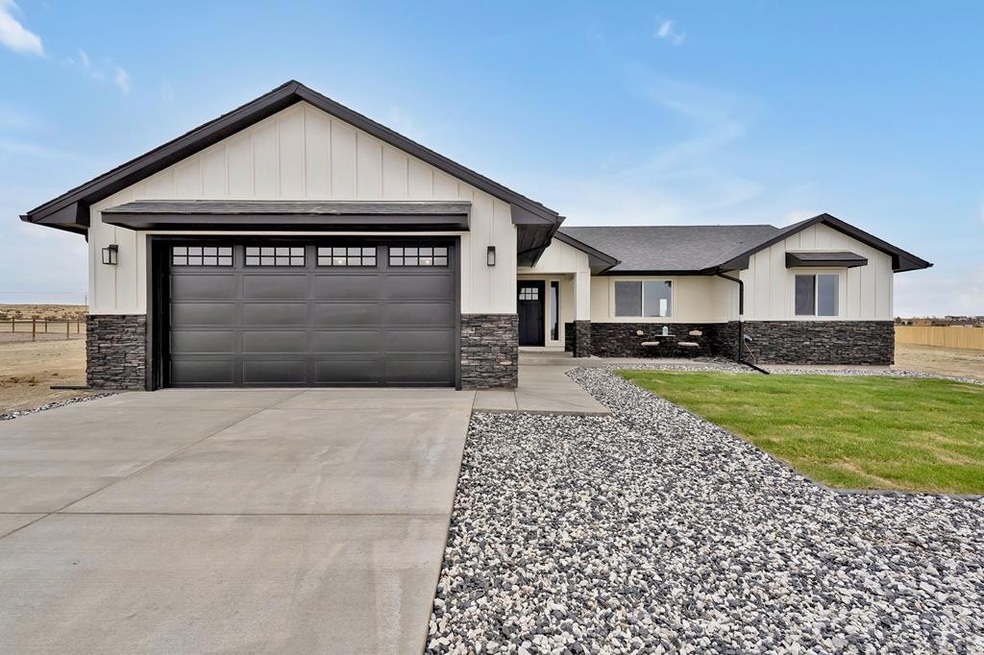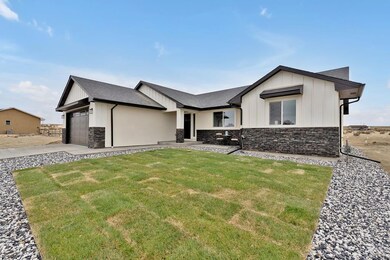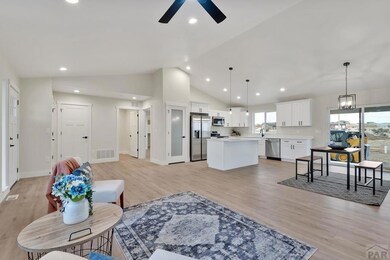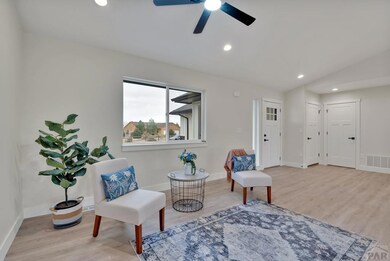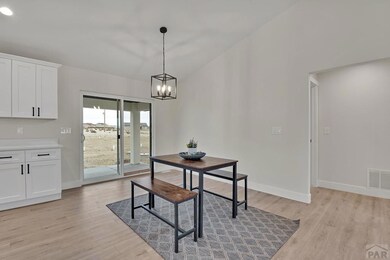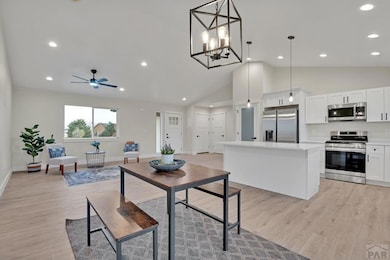
1212 Hill Ln Pueblo West, CO 81007
Pueblo West NeighborhoodHighlights
- Horses Allowed On Property
- RV Access or Parking
- Mountain View
- New Construction
- New Flooring
- Newly Painted Property
About This Home
As of May 2025This property offers a spacious and inviting open floorplan, for entertaining. One of the standout features is the generous primary suite. Within the primary suite, you'll find a walk-in closet, offering built-ins for storage space. The ensuite 5 piece bathroom adds convenience and luxury with its custom tile walk-in shower with bench, free standing tub and spacious counter space. The property sits on approximately 1.09 acres of land, the front landscaping, has been designed to enhance the functionality of the front yard complete with xeriscaping rock, grass, sprinkler system and the back covered patio provides a great spot to enjoy the outdoors. This single-level home is designed with no carpet in the house, the flooring throughout the 3 bedroom, 2 bath home is composed of engineered hardwood and tile, offering durability and style. One of the highlights of this property is the stunning mountain views that can be enjoyed from various vantage points on the property. The large yard surrounding the property adds to the sense of privacy and the opportunity for outdoor activities. Extra roomy attached 2 car garage.
Last Agent to Sell the Property
Keller Williams Performance Realty Brokerage Phone: 7195831100 License #FA100079403 Listed on: 04/12/2025

Last Buyer's Agent
Keller Williams Performance Realty Brokerage Phone: 7195831100 License #FA100079403 Listed on: 04/12/2025

Home Details
Home Type
- Single Family
Est. Annual Taxes
- $775
Year Built
- Built in 2025 | New Construction
Lot Details
- 1.09 Acre Lot
- Lot Dimensions are 322 x 175 x 301 x 147
- Cul-De-Sac
- Irregular Lot
- Sprinkler System
- Lawn
- Property is zoned A-3
Parking
- 2 Car Attached Garage
- Garage Door Opener
- RV Access or Parking
Home Design
- Ranch Style House
- Newly Painted Property
- Frame Construction
- Composition Roof
- Stone Veneer
- Stucco
- Lead Paint Disclosure
Interior Spaces
- 1,596 Sq Ft Home
- Vaulted Ceiling
- Ceiling Fan
- Double Pane Windows
- Living Room
- Dining Room
- Mountain Views
- Crawl Space
- Fire and Smoke Detector
- Laundry on main level
Kitchen
- Gas Oven or Range
- <<builtInMicrowave>>
- Dishwasher
- Granite Countertops
Flooring
- New Flooring
- Tile Flooring
Bedrooms and Bathrooms
- 3 Bedrooms
- Walk-In Closet
- 2 Bathrooms
- Walk-in Shower
Utilities
- Refrigerated Cooling System
- Forced Air Heating System
- Heating System Uses Natural Gas
- Tankless Water Heater
Additional Features
- Water-Smart Landscaping
- Covered patio or porch
- Horses Allowed On Property
Community Details
- No Home Owners Association
- Pueblo West N Of Hwy Subdivision
Listing and Financial Details
- Exclusions: Staging Items.
Ownership History
Purchase Details
Home Financials for this Owner
Home Financials are based on the most recent Mortgage that was taken out on this home.Purchase Details
Home Financials for this Owner
Home Financials are based on the most recent Mortgage that was taken out on this home.Purchase Details
Purchase Details
Similar Homes in the area
Home Values in the Area
Average Home Value in this Area
Purchase History
| Date | Type | Sale Price | Title Company |
|---|---|---|---|
| Special Warranty Deed | $420,000 | Land Title Guarantee | |
| Warranty Deed | $21,500 | Land Title Guarantee | |
| Quit Claim Deed | -- | Land Title | |
| Quit Claim Deed | -- | None Listed On Document |
Mortgage History
| Date | Status | Loan Amount | Loan Type |
|---|---|---|---|
| Previous Owner | $288,500 | Construction |
Property History
| Date | Event | Price | Change | Sq Ft Price |
|---|---|---|---|---|
| 05/14/2025 05/14/25 | Sold | $420,000 | +1.2% | $263 / Sq Ft |
| 04/12/2025 04/12/25 | For Sale | $414,900 | +1829.8% | $260 / Sq Ft |
| 11/15/2024 11/15/24 | Sold | $21,500 | -14.0% | -- |
| 10/02/2024 10/02/24 | For Sale | $25,000 | -- | -- |
Tax History Compared to Growth
Tax History
| Year | Tax Paid | Tax Assessment Tax Assessment Total Assessment is a certain percentage of the fair market value that is determined by local assessors to be the total taxable value of land and additions on the property. | Land | Improvement |
|---|---|---|---|---|
| 2024 | $778 | $7,850 | $7,850 | -- |
| 2023 | $787 | $7,850 | $7,850 | $0 |
| 2022 | $292 | $2,940 | $2,940 | $0 |
| 2021 | $291 | $2,940 | $2,940 | $0 |
| 2020 | $173 | $3,910 | $3,910 | $0 |
| 2019 | $172 | $1,740 | $1,740 | $0 |
| 2018 | $115 | $1,160 | $1,160 | $0 |
| 2017 | $115 | $1,160 | $1,160 | $0 |
| 2016 | $115 | $1,160 | $1,160 | $0 |
| 2015 | $57 | $1,160 | $1,160 | $0 |
| 2014 | $114 | $1,160 | $1,160 | $0 |
Agents Affiliated with this Home
-
Raylene Luckett Froman
R
Seller's Agent in 2025
Raylene Luckett Froman
Keller Williams Performance Realty
(719) 369-4254
17 in this area
51 Total Sales
-
Brenda Medina
B
Seller's Agent in 2024
Brenda Medina
RE/MAX
(719) 360-9438
99 in this area
243 Total Sales
Map
Source: Pueblo Association of REALTORS®
MLS Number: 231311
APN: 9-5-22-0-01-216
- 1204 N Picketwire Ln
- 1196 N Picketwire Ln
- 1237 N Ginger Ln
- 1205 N Picketwire Ln
- 1172 N Picketwire Ln
- 1267 N Ginger Ln
- 1176 N Knotty Pine Ln
- 1216 N Whitetail Place
- 1157 N Picketwire Ln
- 1151 N Red Granite Ln
- 1126 N Red Granite Ln
- 1121 N Calico Rock Ln
- 1672 E Purcell Blvd
- 1769 O Brien Place
- 1754 E Obrien Place
- 1446 E Purcell Blvd
- 1731 E Grassland Ln
- 1239 N Rising Sun Place
