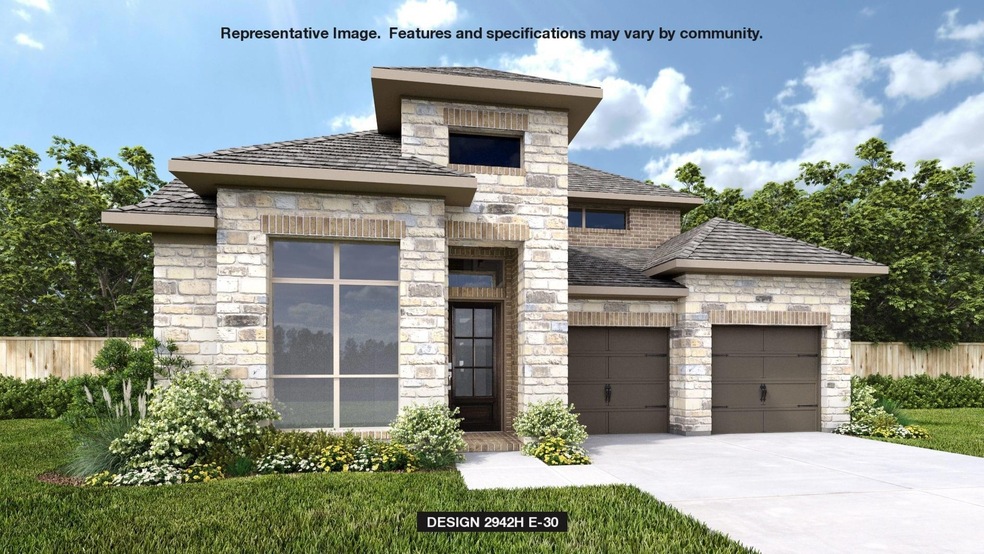
1212 Legends Ln Andice, TX 78628
Highlights
- Golf Course Community
- Clubhouse
- High Ceiling
- Open Floorplan
- Main Floor Primary Bedroom
- Granite Countertops
About This Home
As of November 2024Home office with French doors set along one side of two-story entry. Kitchen and dining area open to two-story family room. Kitchen features corner walk-in pantry and generous island with built-in seating space. Two-story family room features wall of windows. First-floor primary suite includes bedroom with 10-foot ceiling. Double doors lead to primary bath with dual vanities, garden tub, separate glass-enclosed shower and large walk-in closet. First-floor guest suite offers private bath. Game room and two secondary bedrooms are upstairs. Covered backyard patio. Mud room off three-car garage.
Last Agent to Sell the Property
Perry Homes Realty, LLC Brokerage Phone: (713) 948-6666 License #0439466 Listed on: 08/23/2024
Last Buyer's Agent
Non Member
Non Member License #785011
Home Details
Home Type
- Single Family
Est. Annual Taxes
- $2,232
Year Built
- Built in 2024 | Under Construction
Lot Details
- 6,368 Sq Ft Lot
- Lot Dimensions are 51x125
- Northeast Facing Home
- Wood Fence
- Front and Back Yard Sprinklers
- Private Yard
- Property is in good condition
HOA Fees
- $83 Monthly HOA Fees
Parking
- 3 Car Attached Garage
- Front Facing Garage
- Garage Door Opener
Home Design
- Brick Exterior Construction
- Slab Foundation
- Composition Roof
- Masonry Siding
- Stone Siding
Interior Spaces
- 2,942 Sq Ft Home
- 2-Story Property
- Open Floorplan
- High Ceiling
- Ceiling Fan
- Double Pane Windows
- French Doors
- Family Room
- Dining Room
- Washer and Electric Dryer Hookup
Kitchen
- Breakfast Bar
- Built-In Self-Cleaning Oven
- Gas Cooktop
- <<microwave>>
- Dishwasher
- ENERGY STAR Qualified Appliances
- Kitchen Island
- Granite Countertops
- Disposal
Flooring
- Carpet
- Tile
Bedrooms and Bathrooms
- 4 Main Level Bedrooms
- Primary Bedroom on Main
- Double Vanity
Home Security
- Prewired Security
- Fire and Smoke Detector
Eco-Friendly Details
- Sustainability products and practices used to construct the property include see remarks
Outdoor Features
- Covered patio or porch
- Rain Gutters
Schools
- Wolf Ranch Elementary School
- James Tippit Middle School
- East View High School
Utilities
- Central Heating and Cooling System
- Underground Utilities
- Municipal Utilities District Water
- ENERGY STAR Qualified Water Heater
Listing and Financial Details
- Assessor Parcel Number R-20-8001-200H-0024
- Tax Block H
Community Details
Overview
- First Residential Association
- Built by Perry Homes
- Wolf Ranch Subdivision
Amenities
- Community Barbecue Grill
- Common Area
- Clubhouse
- Community Mailbox
Recreation
- Golf Course Community
- Community Playground
- Community Pool
- Park
- Dog Park
- Trails
Ownership History
Purchase Details
Home Financials for this Owner
Home Financials are based on the most recent Mortgage that was taken out on this home.Similar Homes in Andice, TX
Home Values in the Area
Average Home Value in this Area
Purchase History
| Date | Type | Sale Price | Title Company |
|---|---|---|---|
| Deed | -- | None Listed On Document |
Mortgage History
| Date | Status | Loan Amount | Loan Type |
|---|---|---|---|
| Open | $598,506 | New Conventional |
Property History
| Date | Event | Price | Change | Sq Ft Price |
|---|---|---|---|---|
| 07/10/2025 07/10/25 | Pending | -- | -- | -- |
| 06/11/2025 06/11/25 | Price Changed | $699,990 | -1.4% | $238 / Sq Ft |
| 04/22/2025 04/22/25 | Price Changed | $709,999 | -3.9% | $241 / Sq Ft |
| 03/18/2025 03/18/25 | For Sale | $739,000 | +4.1% | $251 / Sq Ft |
| 11/13/2024 11/13/24 | Sold | -- | -- | -- |
| 08/23/2024 08/23/24 | Pending | -- | -- | -- |
| 08/23/2024 08/23/24 | For Sale | $709,900 | -- | $241 / Sq Ft |
Tax History Compared to Growth
Tax History
| Year | Tax Paid | Tax Assessment Tax Assessment Total Assessment is a certain percentage of the fair market value that is determined by local assessors to be the total taxable value of land and additions on the property. | Land | Improvement |
|---|---|---|---|---|
| 2024 | $2,232 | $123,000 | $123,000 | -- |
| 2023 | $2,218 | $110,000 | $110,000 | -- |
Agents Affiliated with this Home
-
Soomin Kim

Seller's Agent in 2025
Soomin Kim
eXp Realty, LLC
(714) 926-5730
188 Total Sales
-
Lee Jones
L
Seller's Agent in 2024
Lee Jones
Perry Homes Realty, LLC
(713) 947-1750
11,573 Total Sales
-
N
Buyer's Agent in 2024
Non Member
Non Member
Map
Source: Unlock MLS (Austin Board of REALTORS®)
MLS Number: 4016518
APN: R637744
- 821 Round Mountain Pass
- 1001 Wolf Hollow Dr
- 217 Peach Orchard Ln
- 1200 Summer Moon Dr
- 1124 Stetson Hat Trail
- 1408 Crimson Sunset Dr
- 1225 Highcrest
- 112 Great Oak Ln
- 128 Fox Run
- 3204 Moon Ridge Rd
- 1321 Highcrest
- 101 Blackberry Cove
- 101 Blackberry Cove
- 101 Blackberry Cove
- 101 Blackberry Cove
- 101 Blackberry Cove
- 101 Blackberry Cove
- 101 Blackberry Cove
- 101 Blackberry Cove
- 101 Blackberry Cove
