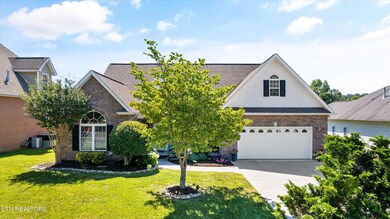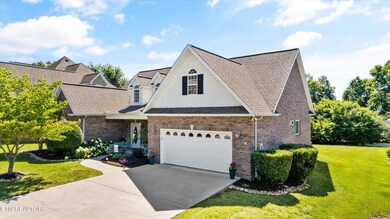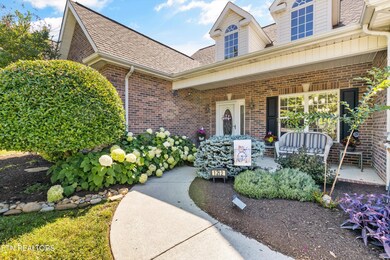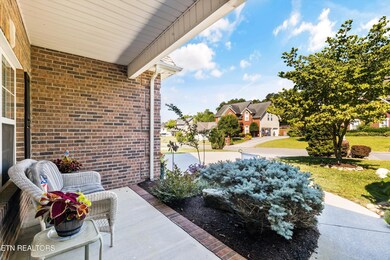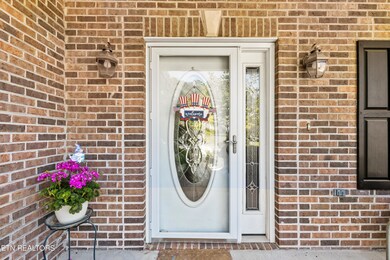
1212 Paxton Dr Knoxville, TN 37918
Uptown Knoxville NeighborhoodHighlights
- Deck
- Wood Flooring
- Bonus Room
- Traditional Architecture
- Main Floor Primary Bedroom
- Screened Porch
About This Home
As of August 2024All brick one level living in Sterchi Hills! This beauty is situated on a gracious lot (almost half an acre) and with it being all brick with vinyl accents, it is a maintenance free dream! You walk into the bright and airy foyer with soaring ceiling, to the left are 2 guest bedrooms with full guest bath and to the right is a formal dining room or could be an office, continue into the family room with fireplace and built-ins surrounds open to kitchen with lots of cabinet space, new quartz countertops & there is a breakfast room plus a beautiful sitting/reading room with loads of natural light, you will love the split bedroom design with the primary suite having its own area and includes a walk-in closet and beautifully updated primary bath with soaking tub and walk-in tile shower. You will love the updated laundry with loads of cabinets for storage! Don't forget the bonus room, great get away area or could be used as a 4th bedroom which includes built-ins that can be used as closet space or storage. This home also offers a screened in porch and large composite deck that overlooks the expansive backyard. The 2 car garage is great with storage shelves galore, upgraded epoxy coating, insulated garage door and new opener - new tankless water heater along with new water filtration system.
Last Agent to Sell the Property
ReMax Preferred Properties, In License #256270 Listed on: 06/28/2024
Home Details
Home Type
- Single Family
Est. Annual Taxes
- $1,240
Year Built
- Built in 2004
Lot Details
- 0.4 Acre Lot
- Level Lot
- Irregular Lot
HOA Fees
- $21 Monthly HOA Fees
Parking
- 2 Car Attached Garage
- Parking Available
- Garage Door Opener
Home Design
- Traditional Architecture
- Brick Exterior Construction
- Slab Foundation
Interior Spaces
- 2,500 Sq Ft Home
- Ceiling Fan
- Gas Log Fireplace
- Insulated Windows
- Family Room
- Breakfast Room
- Formal Dining Room
- Bonus Room
- Screened Porch
- Storage Room
- Fire and Smoke Detector
Kitchen
- Range<<rangeHoodToken>>
- <<microwave>>
- Dishwasher
- Disposal
Flooring
- Wood
- Carpet
- Tile
- Vinyl
Bedrooms and Bathrooms
- 3 Bedrooms
- Primary Bedroom on Main
- Walk-In Closet
- 2 Full Bathrooms
- Walk-in Shower
Laundry
- Laundry Room
- Washer and Dryer Hookup
Outdoor Features
- Deck
Schools
- Gresham Middle School
- Central High School
Utilities
- Zoned Heating and Cooling System
- Heating System Uses Natural Gas
- Tankless Water Heater
Listing and Financial Details
- Assessor Parcel Number 057DA020
Community Details
Overview
- Sterchi Hills Subdivision
- Mandatory home owners association
Recreation
- Community Pool
Ownership History
Purchase Details
Home Financials for this Owner
Home Financials are based on the most recent Mortgage that was taken out on this home.Purchase Details
Purchase Details
Home Financials for this Owner
Home Financials are based on the most recent Mortgage that was taken out on this home.Purchase Details
Home Financials for this Owner
Home Financials are based on the most recent Mortgage that was taken out on this home.Purchase Details
Home Financials for this Owner
Home Financials are based on the most recent Mortgage that was taken out on this home.Purchase Details
Similar Homes in Knoxville, TN
Home Values in the Area
Average Home Value in this Area
Purchase History
| Date | Type | Sale Price | Title Company |
|---|---|---|---|
| Warranty Deed | $532,500 | Southeast Title | |
| Quit Claim Deed | -- | None Listed On Document | |
| Warranty Deed | $278,000 | Acquire Title Inc | |
| Warranty Deed | $269,000 | Lincoln Title Llc | |
| Warranty Deed | $33,750 | -- | |
| Quit Claim Deed | -- | -- |
Mortgage History
| Date | Status | Loan Amount | Loan Type |
|---|---|---|---|
| Open | $479,250 | New Conventional | |
| Previous Owner | $65,000 | Credit Line Revolving | |
| Previous Owner | $243,000 | New Conventional | |
| Previous Owner | $27,750 | Credit Line Revolving | |
| Previous Owner | $178,000 | Fannie Mae Freddie Mac | |
| Previous Owner | $173,500 | Purchase Money Mortgage | |
| Previous Owner | $211,000 | Construction |
Property History
| Date | Event | Price | Change | Sq Ft Price |
|---|---|---|---|---|
| 08/23/2024 08/23/24 | Sold | $532,500 | -1.4% | $213 / Sq Ft |
| 07/01/2024 07/01/24 | Pending | -- | -- | -- |
| 06/28/2024 06/28/24 | For Sale | $539,900 | -- | $216 / Sq Ft |
Tax History Compared to Growth
Tax History
| Year | Tax Paid | Tax Assessment Tax Assessment Total Assessment is a certain percentage of the fair market value that is determined by local assessors to be the total taxable value of land and additions on the property. | Land | Improvement |
|---|---|---|---|---|
| 2024 | $1,240 | $79,825 | $0 | $0 |
| 2023 | $1,240 | $79,825 | $0 | $0 |
| 2022 | $1,240 | $79,825 | $0 | $0 |
| 2021 | $1,224 | $57,750 | $0 | $0 |
| 2020 | $1,224 | $57,750 | $0 | $0 |
| 2019 | $1,224 | $57,750 | $0 | $0 |
| 2018 | $1,224 | $57,750 | $0 | $0 |
| 2017 | $1,224 | $57,750 | $0 | $0 |
| 2016 | $1,173 | $0 | $0 | $0 |
| 2015 | $1,173 | $0 | $0 | $0 |
| 2014 | $1,173 | $0 | $0 | $0 |
Agents Affiliated with this Home
-
Dawn George

Seller's Agent in 2024
Dawn George
RE/MAX
(865) 300-4356
10 in this area
208 Total Sales
-
Steven George

Seller Co-Listing Agent in 2024
Steven George
RE/MAX
(865) 740-4217
7 in this area
151 Total Sales
-
Pam Owen
P
Buyer's Agent in 2024
Pam Owen
Realty Executives Associates
(865) 607-0318
5 in this area
118 Total Sales
Map
Source: East Tennessee REALTORS® MLS
MLS Number: 1267884
APN: 057DA-020
- 1670 Maremont Rd
- 6742 Fantasia Rd
- 1518 Maremont Rd
- 1575 Maremont Rd
- 6923 Hurst Ln
- 1127 Rifle Range Dr
- 0 Rifle Range Dr Unit 1294861
- 1715 Durham Park Ln
- 6912 Ghiradelli Rd
- 6813 Cardindale Dr
- 7005 Wrens Creek Ln
- 7021 Hurst Ln
- 1322 Kenzi Rose Ln
- 1311 Kenzi Rose Ln
- 1338 Kenzi Rose Ln
- 1347 Kenzi Rose Ln
- 6805 Evan Spencer Way Unit 24
- 1331 Kenzi Rose Ln
- 1335 Kenzi Rose Ln
- 1339 Kenzi Rose Ln

