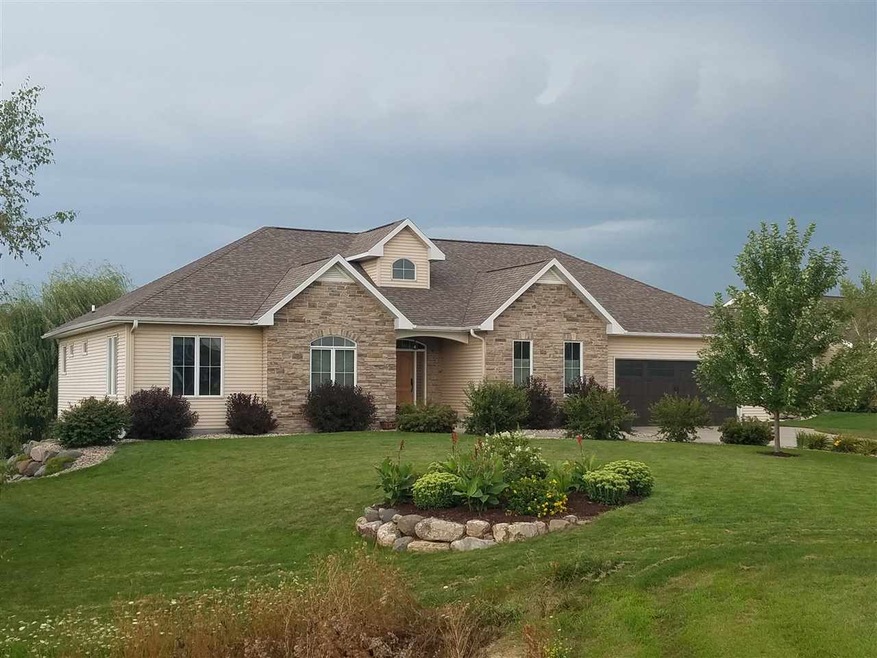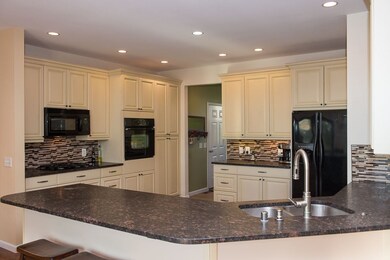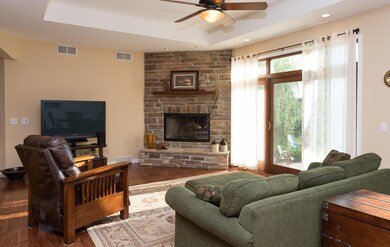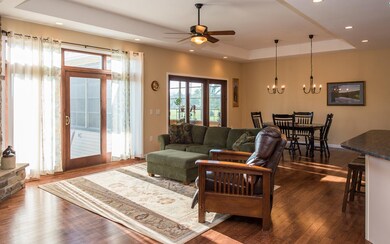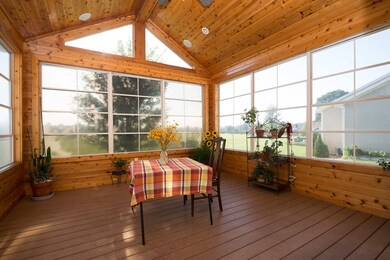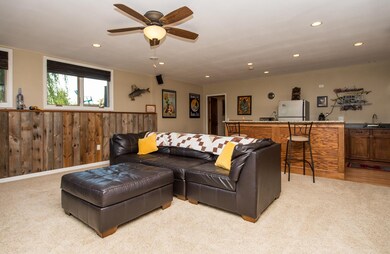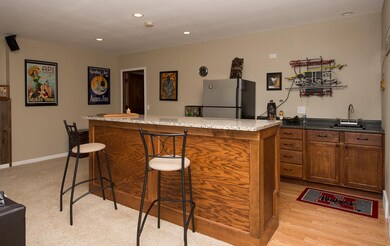
1212 Stone Edge Ct Waunakee, WI 53597
Highlights
- Open Floorplan
- Property is near a park
- Vaulted Ceiling
- Waunakee Prairie Elementary School Rated A
- Recreation Room
- Ranch Style House
About This Home
As of October 2016Looking for quality, privacy, room to grow? Don't pass this one up! Gorgeous home located in a family friendly cul de sac backs up to a great park and green space. HUGE kitchen with brand new granite tops overlooking great room, HUGE 1st floor laundry room, HUGE master suite, 3 car garage, tastefully landscaped with a beautiful new stone patio. Watch the sunsets from your 3 season room. Beautiful large windows throughout. Finished basement with IN FLOOR RADIANT HEATING and bar. Very energy efficient home! Great value! Walking distance to Prairie Elementary school. Looking for quality, privacy, room to grow? Don't pass this one up! Close to schools. Call today!
Last Agent to Sell the Property
White Pine Realty License #58129-90 Listed on: 08/11/2016
Home Details
Home Type
- Single Family
Est. Annual Taxes
- $8,337
Year Built
- Built in 2006
Lot Details
- 0.34 Acre Lot
- Cul-De-Sac
- Corner Lot
Home Design
- Ranch Style House
- Brick Exterior Construction
- Vinyl Siding
- Stone Exterior Construction
- Radon Mitigation System
Interior Spaces
- Open Floorplan
- Wet Bar
- Vaulted Ceiling
- Wood Burning Fireplace
- Den
- Recreation Room
- Screened Porch
Kitchen
- Breakfast Bar
- Oven or Range
- <<microwave>>
- Dishwasher
- Disposal
Flooring
- Wood
- Radiant Floor
Bedrooms and Bathrooms
- 4 Bedrooms
- Walk-In Closet
- Primary Bathroom is a Full Bathroom
- <<bathWSpaHydroMassageTubToken>>
- Walk-in Shower
Laundry
- Dryer
- Washer
Finished Basement
- Basement Fills Entire Space Under The House
- Garage Access
- Basement Ceilings are 8 Feet High
- Sump Pump
- Basement Windows
Parking
- 3 Car Attached Garage
- Tandem Garage
- Garage Door Opener
Accessible Home Design
- Accessible Full Bathroom
- Accessible Bedroom
- Low Pile Carpeting
Schools
- Call School District Elementary School
- Waunakee Middle School
- Waunakee High School
Utilities
- Forced Air Cooling System
- Water Softener
- Cable TV Available
Additional Features
- Air Cleaner
- Patio
- Property is near a park
Community Details
- Built by M&M Construction
- North Ridge Estates Subdivision
Ownership History
Purchase Details
Home Financials for this Owner
Home Financials are based on the most recent Mortgage that was taken out on this home.Purchase Details
Home Financials for this Owner
Home Financials are based on the most recent Mortgage that was taken out on this home.Purchase Details
Home Financials for this Owner
Home Financials are based on the most recent Mortgage that was taken out on this home.Purchase Details
Home Financials for this Owner
Home Financials are based on the most recent Mortgage that was taken out on this home.Similar Homes in the area
Home Values in the Area
Average Home Value in this Area
Purchase History
| Date | Type | Sale Price | Title Company |
|---|---|---|---|
| Warranty Deed | $420,000 | Attorney | |
| Warranty Deed | $382,000 | None Available | |
| Warranty Deed | $109,900 | None Available | |
| Warranty Deed | $107,500 | None Available |
Mortgage History
| Date | Status | Loan Amount | Loan Type |
|---|---|---|---|
| Open | $390,400 | New Conventional | |
| Closed | $83,262 | New Conventional | |
| Closed | $30,000 | New Conventional | |
| Previous Owner | $305,600 | New Conventional | |
| Previous Owner | $317,500 | New Conventional | |
| Previous Owner | $311,800 | New Conventional | |
| Previous Owner | $19,000 | Credit Line Revolving | |
| Previous Owner | $317,600 | Unknown | |
| Previous Owner | $59,550 | Unknown | |
| Previous Owner | $355,000 | Construction | |
| Previous Owner | $336,000 | Construction | |
| Previous Owner | $106,500 | Purchase Money Mortgage |
Property History
| Date | Event | Price | Change | Sq Ft Price |
|---|---|---|---|---|
| 10/14/2016 10/14/16 | Sold | $420,000 | -1.2% | $125 / Sq Ft |
| 08/13/2016 08/13/16 | Pending | -- | -- | -- |
| 08/11/2016 08/11/16 | For Sale | $424,900 | +11.2% | $127 / Sq Ft |
| 05/14/2014 05/14/14 | Sold | $382,000 | -4.5% | $123 / Sq Ft |
| 03/29/2014 03/29/14 | Pending | -- | -- | -- |
| 01/24/2014 01/24/14 | For Sale | $399,900 | -- | $129 / Sq Ft |
Tax History Compared to Growth
Tax History
| Year | Tax Paid | Tax Assessment Tax Assessment Total Assessment is a certain percentage of the fair market value that is determined by local assessors to be the total taxable value of land and additions on the property. | Land | Improvement |
|---|---|---|---|---|
| 2024 | $9,135 | $556,500 | $118,000 | $438,500 |
| 2023 | $8,833 | $556,500 | $118,000 | $438,500 |
| 2021 | $9,424 | $479,500 | $107,000 | $372,500 |
| 2020 | $9,115 | $479,500 | $107,000 | $372,500 |
| 2019 | $9,082 | $479,500 | $107,000 | $372,500 |
| 2018 | $8,673 | $405,000 | $103,500 | $301,500 |
| 2017 | $8,606 | $405,000 | $103,500 | $301,500 |
| 2016 | $8,488 | $405,000 | $103,500 | $301,500 |
| 2015 | $8,337 | $405,000 | $103,500 | $301,500 |
| 2014 | -- | $405,000 | $103,500 | $301,500 |
| 2013 | $7,681 | $405,000 | $103,500 | $301,500 |
Agents Affiliated with this Home
-
Joel Sarbacker

Seller's Agent in 2016
Joel Sarbacker
White Pine Realty
(608) 698-0412
6 in this area
31 Total Sales
-
Jordan Armentrout

Buyer's Agent in 2016
Jordan Armentrout
Pinnacle Real Estate Group LLC
(608) 695-2121
5 in this area
133 Total Sales
-
Peggy Acker-Farber

Seller's Agent in 2014
Peggy Acker-Farber
RE/MAX
(608) 575-4600
245 in this area
648 Total Sales
-
Kelly Doyle

Buyer's Agent in 2014
Kelly Doyle
Realty Executives
(608) 669-1010
3 in this area
97 Total Sales
Map
Source: South Central Wisconsin Multiple Listing Service
MLS Number: 1783916
APN: 0809-051-2434-1
- 902 Lexington Way
- 800 Lexington Dr
- 660 Hillcrest Dr
- 1108 Heritage Ct
- 501 Cheyenne Pass
- 520 Fox Den Dr
- 524 Fox Den Dr
- 526 Fox Den Dr
- 518 Fox Den Dr
- 507 E Verleen Ave
- 600 E Verleen Ave
- 505 N Division St
- 2.43 acre Schumacher Rd
- 407 Crusader Point
- 410 Crusader Point
- 404 Crusader Point
- 615 Prospect Rd
- 811 Indigo Ln
- 817 Indigo Ln
- 815 Indigo Ln
