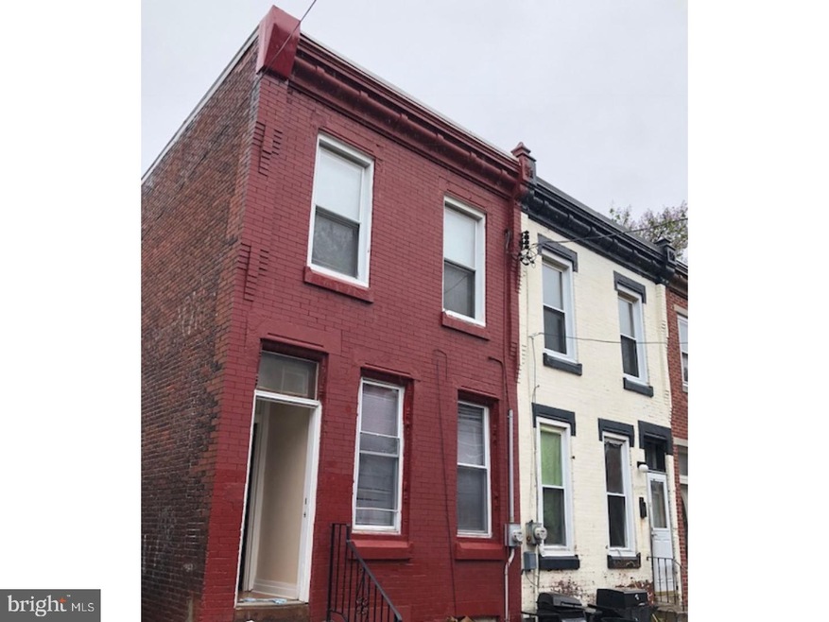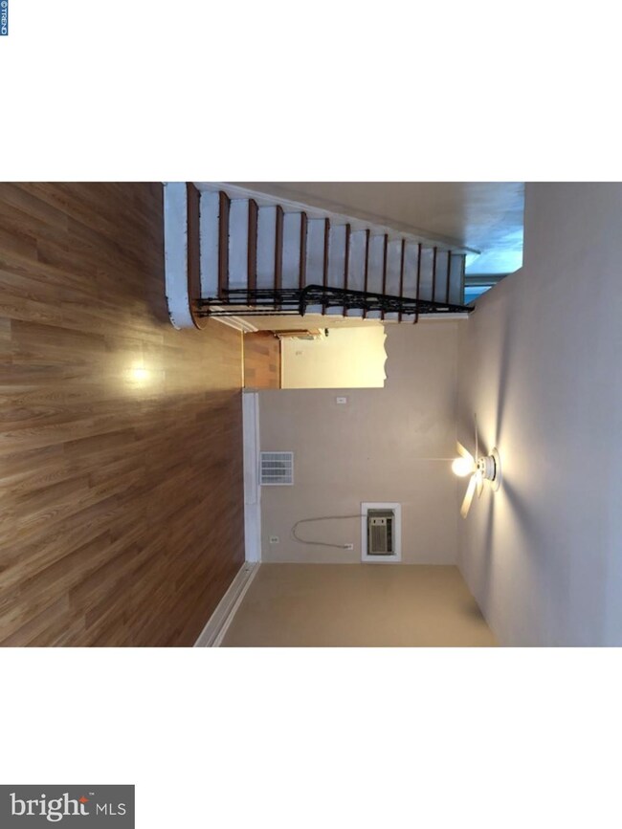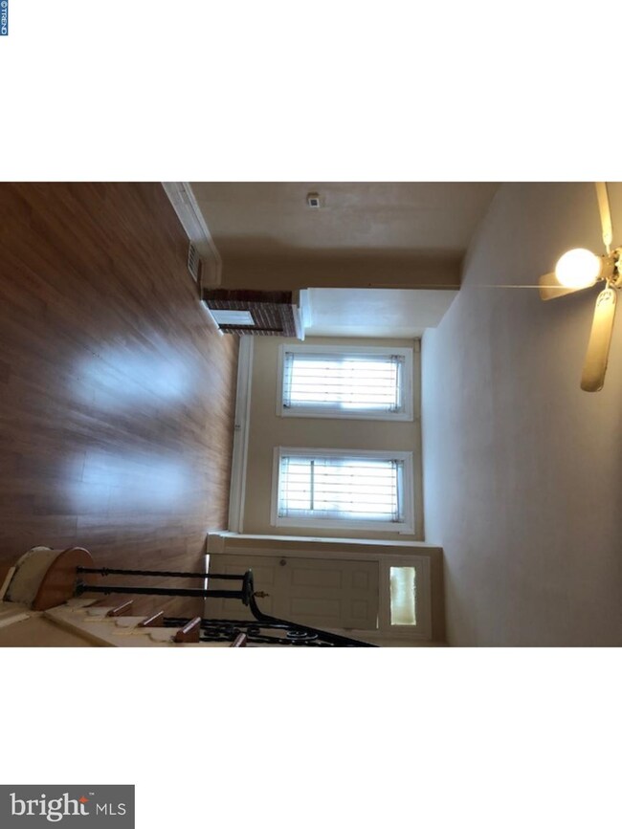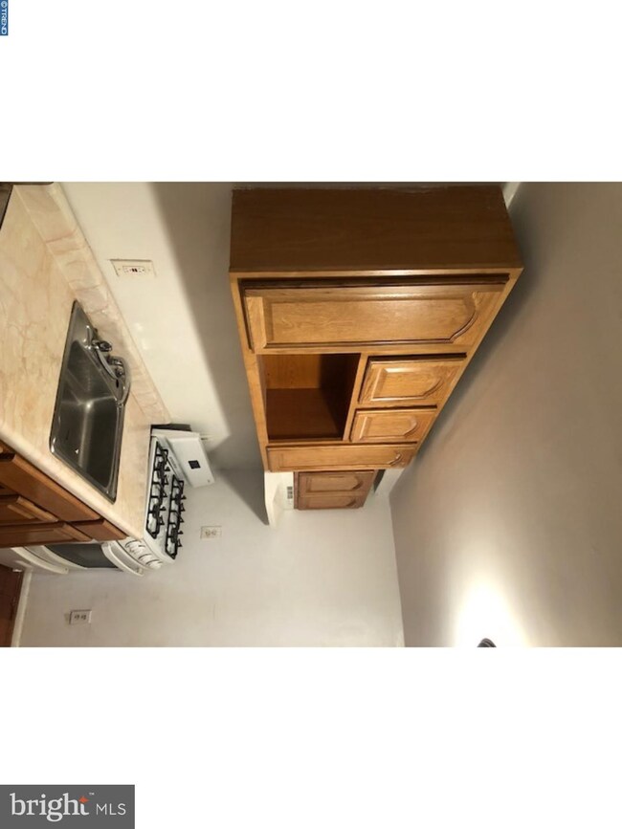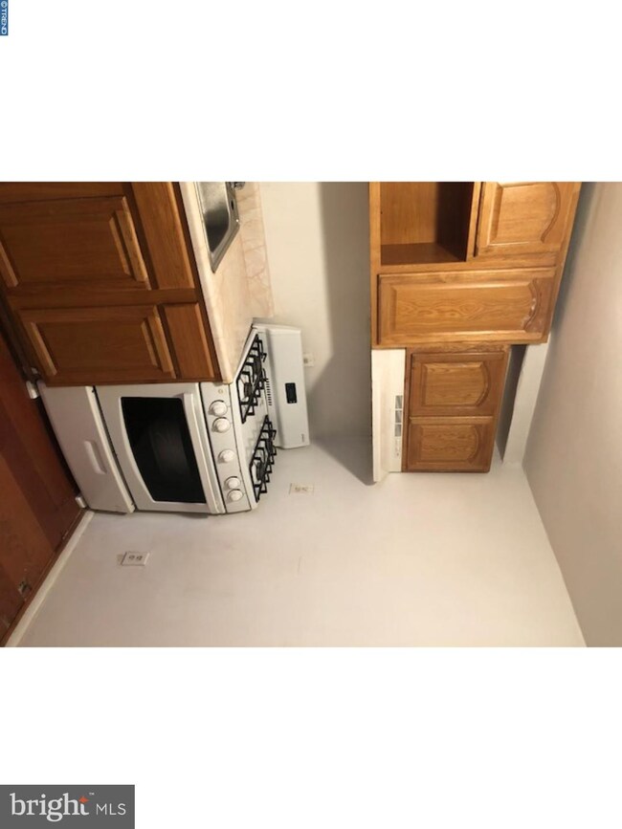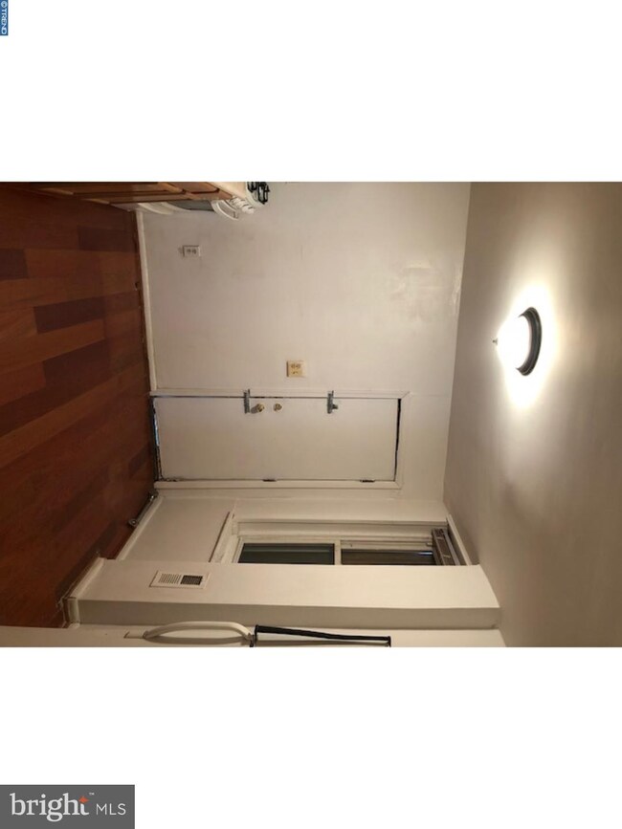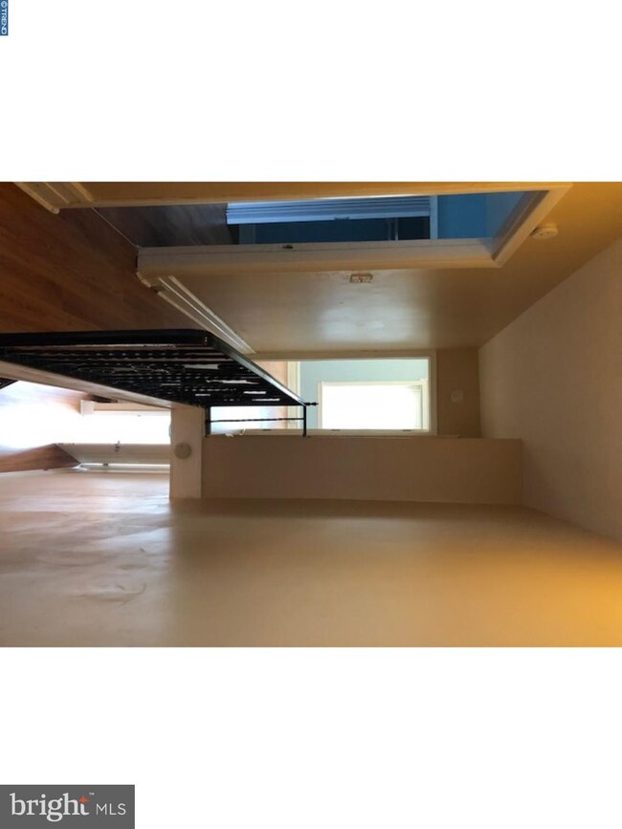
1212 W Sergeant St Philadelphia, PA 19133
Hartranft NeighborhoodHighlights
- Straight Thru Architecture
- Living Room
- Forced Air Heating System
- No HOA
- En-Suite Primary Bedroom
- 3-minute walk to Fotterall Square
About This Home
As of September 2018Welcome Home! This 3 bedrooms 1 bathroom property is yours to own. New roof, recently renovated and freshly painted. The property features open concept first floor and a finish basement with washer/ dryer hookup. Nearby you will find schools including Frederick Douglass Mastery Charter School and Martin De Porres School. Its also nearby Food Market,Coffee Shops and Restaurants. W SERGEANT is also near the University. Schedule your showing today.
Last Agent to Sell the Property
RE/MAX Affiliates License #AB069681 Listed on: 05/25/2018

Townhouse Details
Home Type
- Townhome
Est. Annual Taxes
- $575
Year Built
- Built in 1925
Lot Details
- 760 Sq Ft Lot
- Lot Dimensions are 16x48
Parking
- On-Street Parking
Home Design
- Straight Thru Architecture
Interior Spaces
- 1,024 Sq Ft Home
- Property has 2 Levels
- Living Room
- Dining Room
- Basement Fills Entire Space Under The House
Bedrooms and Bathrooms
- 3 Bedrooms
- En-Suite Primary Bedroom
- 1 Full Bathroom
Utilities
- Forced Air Heating System
- Electric Water Heater
Listing and Financial Details
- Tax Lot 62
- Assessor Parcel Number 371399500
Community Details
Overview
- No Home Owners Association
- Kensington Subdivision
Amenities
- Laundry Facilities
Ownership History
Purchase Details
Purchase Details
Home Financials for this Owner
Home Financials are based on the most recent Mortgage that was taken out on this home.Purchase Details
Home Financials for this Owner
Home Financials are based on the most recent Mortgage that was taken out on this home.Purchase Details
Similar Homes in Philadelphia, PA
Home Values in the Area
Average Home Value in this Area
Purchase History
| Date | Type | Sale Price | Title Company |
|---|---|---|---|
| Deed | -- | Surety Abstract Services Llc | |
| Deed | $66,000 | Assurance Abstract Corp | |
| Deed | $20,000 | City Line Abstarct Co | |
| Interfamily Deed Transfer | -- | -- |
Mortgage History
| Date | Status | Loan Amount | Loan Type |
|---|---|---|---|
| Previous Owner | $115,500 | Balloon | |
| Previous Owner | $106,595 | New Conventional | |
| Previous Owner | $39,600 | Credit Line Revolving |
Property History
| Date | Event | Price | Change | Sq Ft Price |
|---|---|---|---|---|
| 06/30/2025 06/30/25 | Price Changed | $69,900 | -6.7% | $68 / Sq Ft |
| 12/18/2024 12/18/24 | For Sale | $74,900 | +13.5% | $73 / Sq Ft |
| 09/07/2018 09/07/18 | Sold | $66,000 | +1.6% | $64 / Sq Ft |
| 08/08/2018 08/08/18 | Pending | -- | -- | -- |
| 07/05/2018 07/05/18 | Price Changed | $64,990 | -13.3% | $63 / Sq Ft |
| 03/04/2018 03/04/18 | For Sale | $74,990 | +275.0% | $73 / Sq Ft |
| 04/07/2017 04/07/17 | Sold | $20,000 | -42.7% | $20 / Sq Ft |
| 03/17/2017 03/17/17 | Pending | -- | -- | -- |
| 12/26/2016 12/26/16 | Price Changed | $34,900 | -11.6% | $34 / Sq Ft |
| 10/12/2016 10/12/16 | Price Changed | $39,500 | -11.2% | $39 / Sq Ft |
| 04/22/2016 04/22/16 | Price Changed | $44,500 | -36.4% | $43 / Sq Ft |
| 03/24/2016 03/24/16 | For Sale | $70,000 | -- | $68 / Sq Ft |
Tax History Compared to Growth
Tax History
| Year | Tax Paid | Tax Assessment Tax Assessment Total Assessment is a certain percentage of the fair market value that is determined by local assessors to be the total taxable value of land and additions on the property. | Land | Improvement |
|---|---|---|---|---|
| 2025 | $983 | $84,900 | $16,900 | $68,000 |
| 2024 | $983 | $84,900 | $16,900 | $68,000 |
| 2023 | $983 | $70,200 | $14,040 | $56,160 |
| 2022 | $504 | $70,200 | $14,040 | $56,160 |
| 2021 | $504 | $0 | $0 | $0 |
| 2020 | $504 | $0 | $0 | $0 |
| 2019 | $659 | $0 | $0 | $0 |
| 2018 | $575 | $0 | $0 | $0 |
| 2017 | $575 | $0 | $0 | $0 |
| 2016 | $575 | $0 | $0 | $0 |
| 2015 | $551 | $0 | $0 | $0 |
| 2014 | -- | $41,100 | $2,660 | $38,440 |
| 2012 | -- | $1,984 | $170 | $1,814 |
Agents Affiliated with this Home
-
Nicole Martorano
N
Seller's Agent in 2024
Nicole Martorano
SJI Jackson Realty, LLC
(856) 662-6565
6 in this area
72 Total Sales
-
Vendela Bonner

Seller's Agent in 2018
Vendela Bonner
RE/MAX
(267) 495-9134
1 in this area
116 Total Sales
-
datacorrect BrightMLS
d
Buyer's Agent in 2018
datacorrect BrightMLS
Non Subscribing Office
-
Deborah Spence

Seller's Agent in 2017
Deborah Spence
Fierce Realty Corp.
(484) 934-2744
1 in this area
55 Total Sales
Map
Source: Bright MLS
MLS Number: 1001587532
APN: 371399500
- 1232 W Sergeant St
- 1236 W Sergeant St
- 1232 W Firth St
- 1247 W Sergeant St
- 1246 W Firth St
- 2518 N 12th St
- 215 W Hazzard St
- 213 W Hazzard St
- 2521 N 12th St
- 1233 W Huntingdon St
- 2554 N Sartain St
- 1240 W Harold St
- 2601 N 12th St
- 1318-20 W Cumberland St
- 1221 W Harold St
- 2609 N 12th St
- 2518 N Jessup St
- 2740 N 12th St
- 2846 N 12th St
- 1324 W Cumberland St
