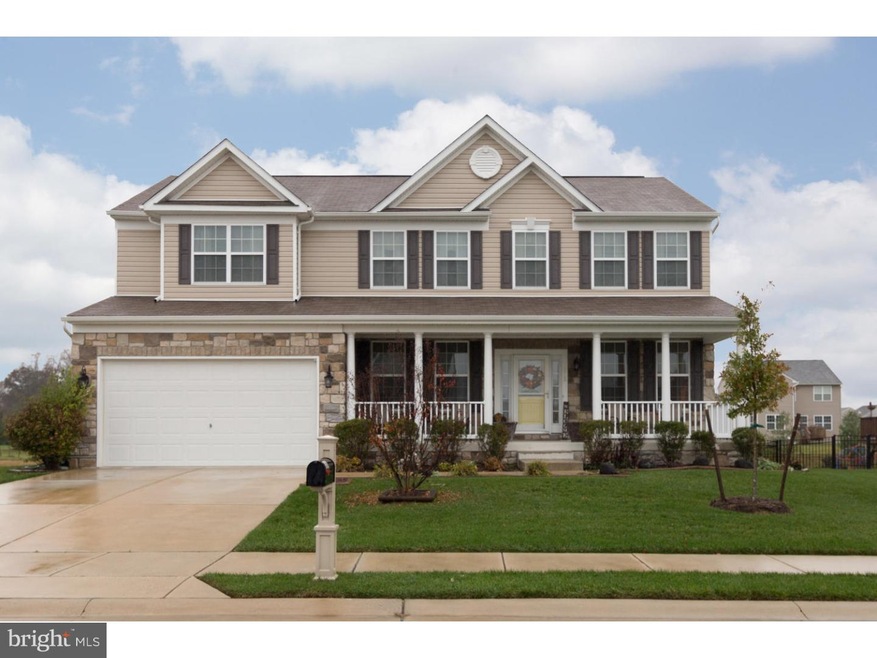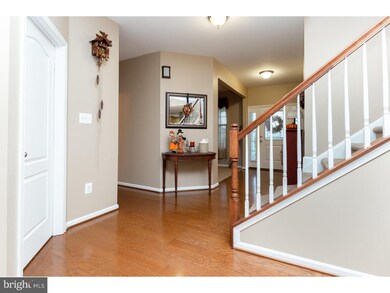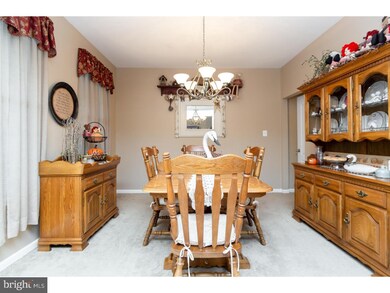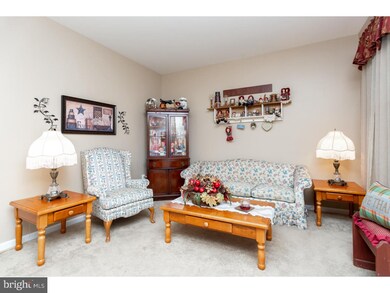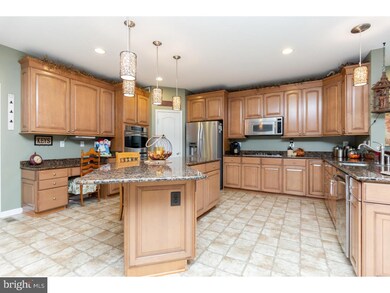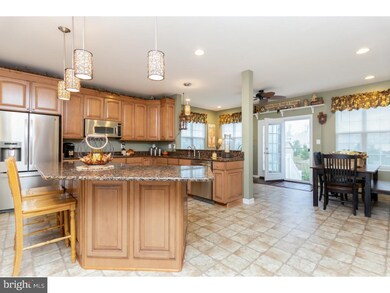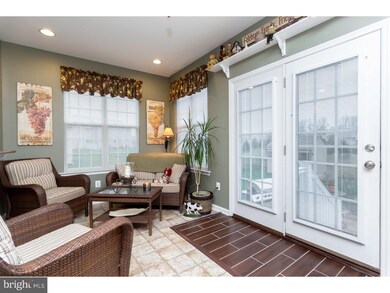
1212 Windrow Way Magnolia, DE 19962
Highlights
- Tennis Courts
- Clubhouse
- Cathedral Ceiling
- Caesar Rodney High School Rated A-
- Contemporary Architecture
- Wood Flooring
About This Home
As of April 2022Beautiful stone front home with large welcoming porch, located in lovely Reserves At Chestnut Ridge. This home is well maintained and tastefully decorated home with a country theme. This home boasts a beautiful Gourmet Kitchen with granite counter tops and stainless steel appliances,natural gas cook top and double ovens,large pantry and a nice size morning room. Great Room has a gorgeous stone fireplace that reaches up to the top of the cathedral ceiling. Nice size office so you can stay home and take care of business at the same time. Formal living room and beautiful dining room are also located on this level. Ascend up the well appointed staircase you will find the French Doors leading to the master bedroom with a large walk in closet and beautiful en suite. On this floor you will also find three good size bedrooms with over sized closets which are located on the opposite side of the open walk way. You will absolutely enjoy the tastefully designed finished basement that has a wet bar with counter area, dining room, living room, large bedroom, full bath, second laundry room, separate entrance and plenty of storage. Lets not forget the beautifully landscaped front and back yard. The back yard is fenced in with a shed for your lawn equipment and a swing set for the little ones. The gorgeous patio is wonderful for your outside entertaining.Remember there is a community center, pool, exercise room and playground, what more could you want. Put this lovely home on your tour today.
Last Agent to Sell the Property
Century 21 Home Team Realty License #RS-0019979 Listed on: 11/09/2018

Home Details
Home Type
- Single Family
Est. Annual Taxes
- $1,685
Year Built
- Built in 2012
Lot Details
- 0.27 Acre Lot
- Lot Dimensions are 76x140
- Sloped Lot
- Back Yard Fenced, Front and Side Yard
- Property is in good condition
- Property is zoned AC
HOA Fees
- $44 Monthly HOA Fees
Parking
- 2 Car Direct Access Garage
- 3 Open Parking Spaces
- Front Facing Garage
- Driveway
- On-Street Parking
Home Design
- Contemporary Architecture
- Pitched Roof
- Shingle Roof
- Stone Siding
- Vinyl Siding
- Concrete Perimeter Foundation
Interior Spaces
- Property has 2 Levels
- Wet Bar
- Cathedral Ceiling
- Ceiling Fan
- Stone Fireplace
- Gas Fireplace
- Family Room
- Living Room
- Dining Room
Kitchen
- Butlers Pantry
- Built-In Self-Cleaning Double Oven
- Cooktop<<rangeHoodToken>>
- <<builtInMicrowave>>
- Dishwasher
- Kitchen Island
- Disposal
Flooring
- Wood
- Carpet
- Tile or Brick
- Vinyl
Bedrooms and Bathrooms
- En-Suite Primary Bedroom
- En-Suite Bathroom
- Walk-in Shower
Laundry
- Laundry Room
- Laundry on upper level
Finished Basement
- Basement Fills Entire Space Under The House
- Exterior Basement Entry
- Laundry in Basement
Outdoor Features
- Tennis Courts
- Patio
- Shed
- Play Equipment
Schools
- W.B. Simpson Elementary School
Utilities
- Central Air
- Heating Available
- Programmable Thermostat
- Underground Utilities
- 200+ Amp Service
- Electric Water Heater
- Cable TV Available
Listing and Financial Details
- Tax Lot 0600-000
- Assessor Parcel Number NM-00-11203-09-0600-000
Community Details
Overview
- $350 Capital Contribution Fee
- Association fees include pool(s), common area maintenance, snow removal, health club
- The Reserves At Chestnut Ridge HOA, Phone Number (302) 645-6315
- Built by K.HOVNANIAN
- Resrv Chestnut Ridge Subdivision, Delaware Floorplan
Amenities
- Clubhouse
Recreation
- Community Playground
- Community Pool
Ownership History
Purchase Details
Home Financials for this Owner
Home Financials are based on the most recent Mortgage that was taken out on this home.Purchase Details
Home Financials for this Owner
Home Financials are based on the most recent Mortgage that was taken out on this home.Purchase Details
Similar Homes in Magnolia, DE
Home Values in the Area
Average Home Value in this Area
Purchase History
| Date | Type | Sale Price | Title Company |
|---|---|---|---|
| Deed | $349,000 | None Available | |
| Deed | $345,000 | None Available | |
| Deed | $172,500 | None Available |
Mortgage History
| Date | Status | Loan Amount | Loan Type |
|---|---|---|---|
| Open | $272,500 | New Conventional | |
| Closed | $279,200 | New Conventional | |
| Closed | $279,200 | New Conventional | |
| Previous Owner | $352,417 | VA |
Property History
| Date | Event | Price | Change | Sq Ft Price |
|---|---|---|---|---|
| 04/27/2022 04/27/22 | Sold | $515,000 | +3.0% | $167 / Sq Ft |
| 03/12/2022 03/12/22 | Pending | -- | -- | -- |
| 03/10/2022 03/10/22 | For Sale | $499,900 | +43.2% | $162 / Sq Ft |
| 04/29/2019 04/29/19 | Sold | $349,000 | -0.3% | $84 / Sq Ft |
| 02/07/2019 02/07/19 | Pending | -- | -- | -- |
| 01/28/2019 01/28/19 | Price Changed | $349,900 | -2.8% | $85 / Sq Ft |
| 11/09/2018 11/09/18 | For Sale | $359,900 | -- | $87 / Sq Ft |
Tax History Compared to Growth
Tax History
| Year | Tax Paid | Tax Assessment Tax Assessment Total Assessment is a certain percentage of the fair market value that is determined by local assessors to be the total taxable value of land and additions on the property. | Land | Improvement |
|---|---|---|---|---|
| 2024 | $2,342 | $481,900 | $104,000 | $377,900 |
| 2023 | $2,471 | $80,600 | $4,600 | $76,000 |
| 2022 | $2,336 | $80,600 | $4,600 | $76,000 |
| 2021 | $2,278 | $80,600 | $4,600 | $76,000 |
| 2020 | $2,265 | $80,600 | $4,600 | $76,000 |
| 2019 | $2,173 | $80,600 | $4,600 | $76,000 |
| 2018 | $2,114 | $80,600 | $4,600 | $76,000 |
| 2017 | $2,065 | $80,600 | $0 | $0 |
| 2016 | $1,977 | $80,600 | $0 | $0 |
| 2015 | $1,708 | $80,600 | $0 | $0 |
| 2014 | $1,695 | $80,600 | $0 | $0 |
Agents Affiliated with this Home
-
Laurie Ferris

Seller's Agent in 2022
Laurie Ferris
Iron Valley Real Estate at The Beach
(302) 632-0675
5 in this area
77 Total Sales
-
Julie Merritt

Buyer's Agent in 2022
Julie Merritt
The Parker Group
(302) 858-1339
1 in this area
21 Total Sales
-
Marlene Frederick

Seller's Agent in 2019
Marlene Frederick
Century 21 Home Team Realty
(302) 584-0352
23 Total Sales
Map
Source: Bright MLS
MLS Number: DEKT104248
APN: 7-00-11203-09-0600-000
- 1217 Windrow Way
- 27 Vollkorn Rd
- 39 Grain Ct
- 62 Deerberry Dr
- 43 Autumn Terrace
- 891 Windrow Way
- 80 Pennbar Ct
- 886 Windrow Way
- 724 Tullamore Ct
- 106 Viola Dr
- 212 Cider Run
- 409 Windrow Way
- 903 Chestnut Ridge Dr
- 10 Limerick Ln
- 174 W Chestnut Ridge Dr
- 113 Olde Field Dr
- 63 English Ivy Ln
- 16 Orange St
- 33 Cherry Dr W
- 30 Records Dr
