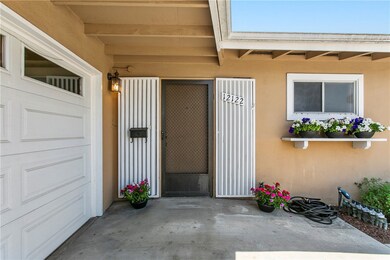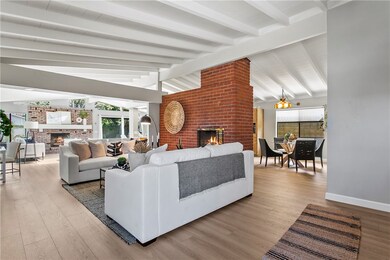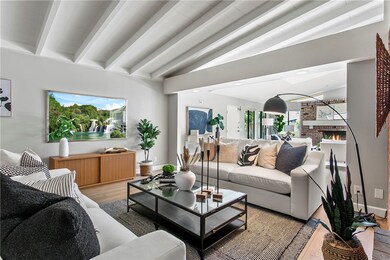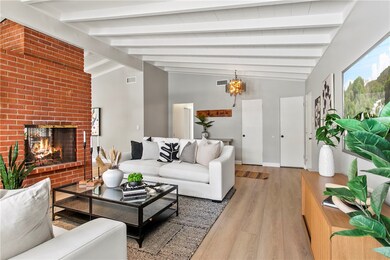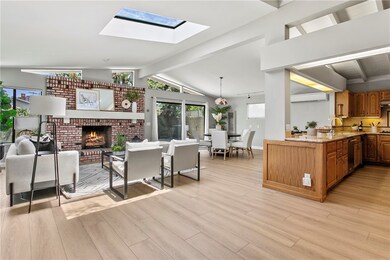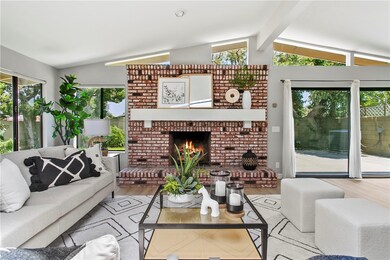
12122 Reva Dr Garden Grove, CA 92840
Estimated payment $6,120/month
Highlights
- Open Floorplan
- Wood Flooring
- Corner Lot
- Parkview Elementary Rated A-
- Main Floor Bedroom
- High Ceiling
About This Home
Welcome to your dream retreat—a spacious, single-story haven offering over 2,000 square feet of stylish and comfortable living. Nestled on a coveted corner lot with just one adjoining neighbor, this Garden Grove gem pairs privacy with unbeatable convenience.
Step through the front door and into a sun-soaked, open-concept interior where soaring ceilings and abundant natural light create an airy, uplifting vibe. Dual fireplaces anchor both the living and family rooms, offering cozy gathering spots whether you're entertaining guests or enjoying a quiet evening in. Brand-new laminate flooring flows throughout, adding modern charm to every space. The thoughtfully designed kitchen makes everyday living a breeze, featuring generous cabinetry, a built-in dining nook, and a breakfast bar that seamlessly connects to the family room—perfect for casual meals and lively conversations. With three spacious bedrooms and two updated bathrooms, there's room for everyone to spread out in comfort. Step outside and discover your own private oasis: a wraparound backyard bursting with possibility, ideal for gardening, relaxing, or hosting weekend barbecues under the trees. Yes, those are your very own avocado, lemon, and kumquat trees! Additional highlights include a two-car garage with built-in storage, direct backyard access, central heating and air for year-round comfort, and the peace of mind that comes with a termite clearance already in place. This rare single-level beauty in one of Garden Grove’s most desirable neighborhoods won’t last long—don’t miss your chance to make it yours!
Listing Agent
Coldwell Banker Realty Brokerage Phone: 949-533-1262 License #01759496 Listed on: 05/17/2025

Open House Schedule
-
Sunday, July 20, 20251:00 to 3:00 pm7/20/2025 1:00:00 PM +00:007/20/2025 3:00:00 PM +00:00Add to Calendar
Home Details
Home Type
- Single Family
Est. Annual Taxes
- $1,988
Year Built
- Built in 1956
Lot Details
- 7,800 Sq Ft Lot
- Corner Lot
- Lawn
- Front Yard
Parking
- 2 Car Attached Garage
- Parking Available
- Front Facing Garage
- Single Garage Door
- Driveway
Interior Spaces
- 2,040 Sq Ft Home
- 1-Story Property
- Open Floorplan
- High Ceiling
- Ceiling Fan
- Family Room with Fireplace
- Family Room Off Kitchen
- Living Room with Fireplace
- Storage
Kitchen
- Open to Family Room
- Eat-In Kitchen
- Breakfast Bar
- Gas Cooktop
- Dishwasher
- Granite Countertops
- Disposal
Flooring
- Wood
- Carpet
Bedrooms and Bathrooms
- 3 Main Level Bedrooms
- 2 Full Bathrooms
- Bathtub with Shower
Laundry
- Laundry Room
- Laundry in Garage
- Laundry in Kitchen
- Washer Hookup
Home Security
- Carbon Monoxide Detectors
- Fire and Smoke Detector
- Termite Clearance
Outdoor Features
- Patio
- Exterior Lighting
Utilities
- Central Heating and Cooling System
- Phone Available
- Cable TV Available
Community Details
- No Home Owners Association
Listing and Financial Details
- Tax Lot 32
- Tax Tract Number 2728
- Assessor Parcel Number 23313425
- $434 per year additional tax assessments
Map
Home Values in the Area
Average Home Value in this Area
Tax History
| Year | Tax Paid | Tax Assessment Tax Assessment Total Assessment is a certain percentage of the fair market value that is determined by local assessors to be the total taxable value of land and additions on the property. | Land | Improvement |
|---|---|---|---|---|
| 2024 | $1,988 | $130,230 | $26,817 | $103,413 |
| 2023 | $1,948 | $127,677 | $26,291 | $101,386 |
| 2022 | $410 | $125,174 | $25,775 | $99,399 |
| 2021 | $405 | $122,720 | $25,270 | $97,450 |
| 2020 | $401 | $121,462 | $25,011 | $96,451 |
| 2019 | $401 | $119,081 | $24,521 | $94,560 |
| 2018 | $397 | $116,747 | $24,041 | $92,706 |
| 2017 | $392 | $114,458 | $23,569 | $90,889 |
| 2016 | $388 | $112,214 | $23,107 | $89,107 |
| 2015 | $382 | $110,529 | $22,760 | $87,769 |
| 2014 | -- | $108,364 | $22,314 | $86,050 |
Property History
| Date | Event | Price | Change | Sq Ft Price |
|---|---|---|---|---|
| 07/17/2025 07/17/25 | For Sale | $1,075,000 | 0.0% | $527 / Sq Ft |
| 07/01/2025 07/01/25 | Off Market | $1,075,000 | -- | -- |
| 07/01/2025 07/01/25 | For Sale | $1,075,000 | 0.0% | $527 / Sq Ft |
| 06/05/2025 06/05/25 | Off Market | $1,075,000 | -- | -- |
| 05/17/2025 05/17/25 | For Sale | $1,075,000 | -- | $527 / Sq Ft |
Purchase History
| Date | Type | Sale Price | Title Company |
|---|---|---|---|
| Interfamily Deed Transfer | -- | None Available |
Similar Homes in the area
Source: California Regional Multiple Listing Service (CRMLS)
MLS Number: OC25105032
APN: 233-134-25
- 11841 Debbie Ln
- 12071 Reva Dr
- 11741 West St
- 12178 Greenleaf Ln
- 12262 Orangewood Ave
- 11542 Morgan Ln
- 12246 Nadine Cir
- 2114 S June Place
- 11731 Rose Dr
- 12281 & 12285 Zeta St
- 926 W Lamark Ln
- 489 W Summerfield Cir
- 11402 Morgan Ln
- 11401 Kathy Ln
- 2364 S Cutty Way Unit 3
- 2323 S Cutty Way Unit 58
- 12688 Chapman Ave Unit 3403
- 12668 Chapman Ave Unit 2108
- 12668 Chapman Ave Unit 2313
- 12664 Chapman Ave Unit 1208
- 2175 S Mallul Dr
- 2170 S Harbor Blvd
- 11892 Ricky Ave
- 2115 1/2 S Broden St Unit B
- 2121 S Camino St Unit B
- 12668 Chapman Ave Unit 2210
- 2045 S Janette Ln
- 401 W Orangewood Ave
- 235 W Orangewood Ave
- 2045 S Haster St
- 1858 S Gail Ln
- 2083 S Eileen Dr
- 2001 S Haster St
- 104-146 E Leatrice Ln
- 11941 S Della Ln Unit Room 3
- 12091-12156 Bayport St
- 12571-12581 9th St
- 1911 S Haster St
- 4625 W Chapman Ave
- 11750 Euclid St

