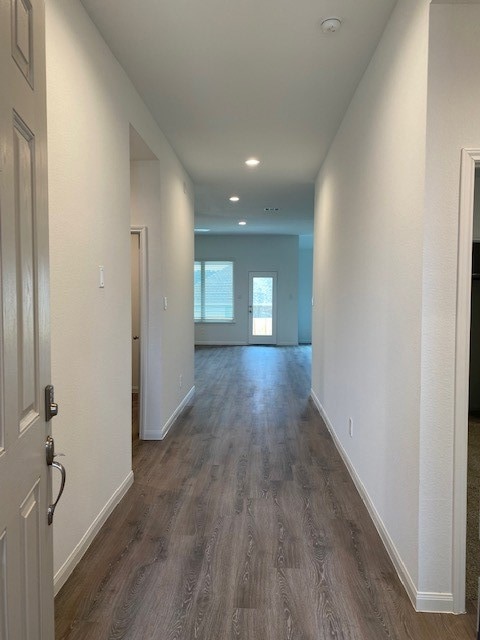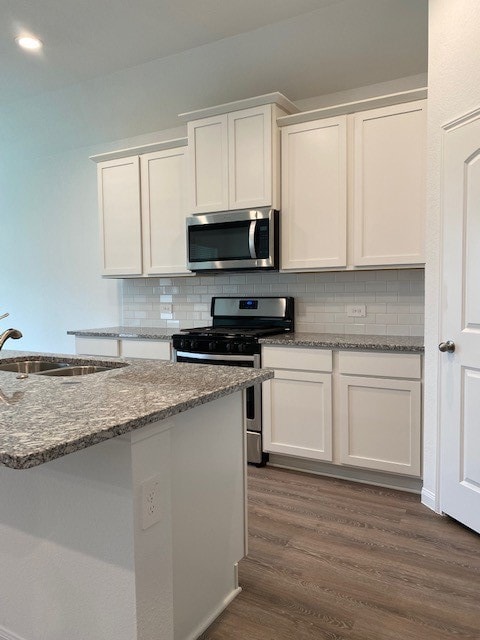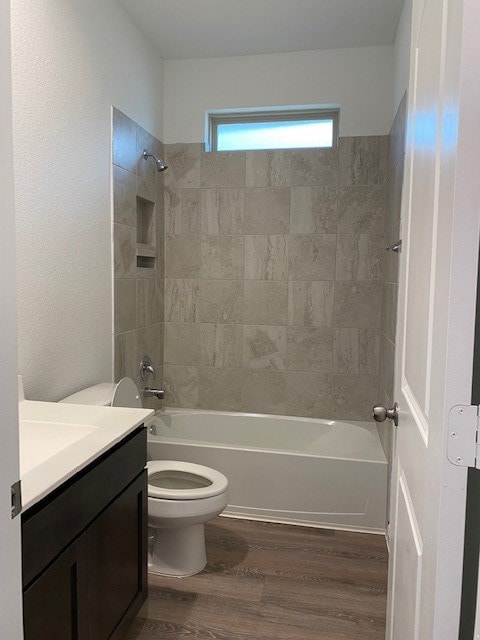1213 Antelope Passing Dr Montgomery, TX 77316
Highlights
- Deck
- Granite Countertops
- Walk-In Pantry
- Keenan Elementary School Rated A
- Pickleball Courts
- Family Room Off Kitchen
About This Home
Move in November 7th Refrigerator, Washer and Dryer are included! Pest Control included! Pets allowed! Short term rental options. Lawncare is available for additional fee. This home is in the Fairwater Subdivision in Montgomery County with very easy access to shopping, dining and Lake Conroe! Schools are in Montgomery ISD: Keenan Elementary, Oak Hills Jr High and Lake Creek High School. This charming 1 story comes with four bedrooms on a cul-de-sac lot! Fantastic floor plan with open living spaces, designer details, hard surface flooring, granite countertops, stainless steel appliances all with covered back patio!! This property has bedroom suite with separate shower and tub! Great energy features and sprinkler system in front and back yard. Amenities include Recreation Center, Pickleball Courts, Gathering Areas, Pavilion w/ restrooms, Splash Pad, Playground, and Outdoor Firepit. Owner is real estate agent. App fee $50, Credit 640+ required, no delinquencies or collections.
Home Details
Home Type
- Single Family
Est. Annual Taxes
- $8,904
Year Built
- Built in 2021
Lot Details
- 6,754 Sq Ft Lot
- Lot Dimensions are 58.54x125
- Cul-De-Sac
- Back Yard Fenced
- Sprinkler System
Parking
- 2 Car Attached Garage
Interior Spaces
- 1,892 Sq Ft Home
- 1-Story Property
- Ceiling Fan
- Window Treatments
- Family Room Off Kitchen
- Living Room
- Utility Room
Kitchen
- Walk-In Pantry
- Oven
- Gas Cooktop
- Microwave
- Dishwasher
- Kitchen Island
- Granite Countertops
- Disposal
Flooring
- Carpet
- Tile
- Vinyl Plank
- Vinyl
Bedrooms and Bathrooms
- 4 Bedrooms
- 2 Full Bathrooms
- Double Vanity
- Soaking Tub
- Bathtub with Shower
- Separate Shower
Laundry
- Dryer
- Washer
Home Security
- Fire and Smoke Detector
- Fire Sprinkler System
Eco-Friendly Details
- Energy-Efficient Thermostat
Outdoor Features
- Deck
- Patio
- Play Equipment
Schools
- Creekside Elementary School
- Oak Hill Junior High School
- Lake Creek High School
Utilities
- Central Heating and Cooling System
- Heating System Uses Gas
- Programmable Thermostat
- No Utilities
- Tankless Water Heater
- Cable TV Available
Listing and Financial Details
- Property Available on 11/7/25
- Long Term Lease
Community Details
Overview
- Fairwater 04 Subdivision
Recreation
- Pickleball Courts
Pet Policy
- Call for details about the types of pets allowed
- Pet Deposit Required
Map
Source: Houston Association of REALTORS®
MLS Number: 80445428
APN: 5032-04-01100
- 1088 Clearwood Dr
- 1089 Clearwood Dr
- 1319 Pleasant Springs Ct
- 938 Youth Water Rd
- 906 Youth Water Rd
- 907 Youth Water Rd
- 1610 Happy Valley St
- 1526 Oakdale Crest Rd
- 1611 Little Rabbit Ct
- 1312 Mainland Shores Ln
- 20142 Bushwick Falls Dr
- 20111 Hilltop Ranch Dr
- 1652 Little Rabbit Ct
- 20147 Bushwick Falls Dr
- 1672 Happy Valley St
- 1060 Dancing Feather St
- 1021 Dancing Feather St
- 20183 Bushwick Falls Dr
- 5016 Rimrock Pass
- 5112 E Settlers Bend
- 1258 Sandstone Hills Dr
- 1315 Pleasant Springs Ct
- 910 Youth Water Rd
- 20151 Clear Ridge Ln
- 20081 Parkland Gates Dr
- 19568 Stripe Hill Bend
- 246 Shore Pointe Ct
- 335 Willow Sage Ct
- 14707 Callard Ct
- 304 Willow Sage Ct
- 251 Charles Ridge Dr
- 236 Charles Ridge Dr
- 18615 Century Pine Ln
- 18516 Amber Pine Ct
- 136 Clay Creek Ln
- 17926 Stone Terrace Ct
- 18484 Sunrise Maple Dr
- 18454 Sunrise Pines Dr
- 18468 Sunrise Oaks Ct
- 18439 Sunrise Oaks Ct







