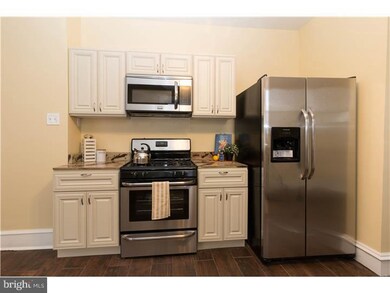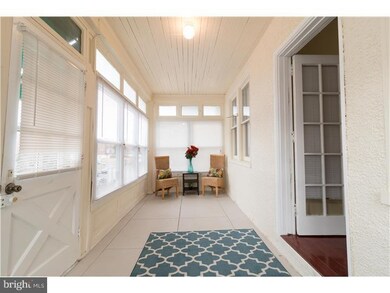
1213 Friendship St Philadelphia, PA 19111
Castor Gardens NeighborhoodHighlights
- Cape Cod Architecture
- Attic
- Eat-In Kitchen
- Wood Flooring
- No HOA
- Back, Front, and Side Yard
About This Home
As of June 2015Okay - Now the weather is really getting nice it is time to come see this great home and a GREAT PRICE REDUCTION - Plus - seller is willing to give $10,000.00 seller assist to the approved buyer. How can you go wrong. If you are a first time home buyer - you got to see the benefits of buying this home. You may think "I've seen this one" but you haven't. The single detached home sits on a 4,200 square foot lot, which gives you plenty of space to stretch out and enjoy your family. As you enter the bright and airy Sunroom you will immediately notice the attention to detail and design theme that flows throughout the home. You have got to see this high-end Kitchen complete with - custom concrete countertops - with all new - never used appliances and loads of room to cook. The dining room separates the living area from the kitchen - but the open concept allows you to see everyone you have invited into your home to entertain. The laundry area is just pass the kitchen and there is a door there to the rear yard. The first floor bedroom - with one large double door closet and a small closet (with access to the bathroom plumbing)- could accommodate you or a guest - especially since there is a bathroom just up the hall a bit. First level is complete with a den/office/family room with built-in book shelving plus above enclosed storage area and carpeted stairs to the upper level. As you reach the second level you enter a bonus/reading room with built-in drawers and storage closet - two good sized additional bedrooms with ample closet space and a newly completed modern bathroom. Both bathrooms have been fitted with new plumbing - new electric - new vanities - new toilets and high end travertine tiles. This home also offers a full basement, fenced rear yard with fire pit and brand new HVAC central air system with a 10 year warranty. Did I mention there are hardwood floors throughout? There are so many upgrades you need to come and see for yourself.
Last Agent to Sell the Property
Tricia Hornbaker
Long & Foster Real Estate, Inc. Listed on: 01/02/2015
Home Details
Home Type
- Single Family
Est. Annual Taxes
- $2,575
Year Built
- Built in 1940
Lot Details
- 4,219 Sq Ft Lot
- Lot Dimensions are 38x112
- Back, Front, and Side Yard
- Property is in good condition
- Property is zoned RSA3
Parking
- On-Street Parking
Home Design
- Cape Cod Architecture
- Shingle Roof
- Aluminum Siding
- Concrete Perimeter Foundation
Interior Spaces
- 1,703 Sq Ft Home
- Property has 1.5 Levels
- Ceiling Fan
- Replacement Windows
- Family Room
- Living Room
- Dining Room
- Unfinished Basement
- Basement Fills Entire Space Under The House
- Attic
Kitchen
- Eat-In Kitchen
- <<selfCleaningOvenToken>>
- <<builtInMicrowave>>
- Dishwasher
Flooring
- Wood
- Tile or Brick
Bedrooms and Bathrooms
- 3 Bedrooms
- En-Suite Primary Bedroom
- 2 Full Bathrooms
Laundry
- Laundry Room
- Laundry on main level
Outdoor Features
- Patio
- Exterior Lighting
Utilities
- Forced Air Heating and Cooling System
- Heating System Uses Gas
- 200+ Amp Service
- Natural Gas Water Heater
- Cable TV Available
Community Details
- No Home Owners Association
- Castor Gardens Subdivision
Listing and Financial Details
- Tax Lot 105
- Assessor Parcel Number 532305800
Ownership History
Purchase Details
Home Financials for this Owner
Home Financials are based on the most recent Mortgage that was taken out on this home.Purchase Details
Home Financials for this Owner
Home Financials are based on the most recent Mortgage that was taken out on this home.Purchase Details
Purchase Details
Home Financials for this Owner
Home Financials are based on the most recent Mortgage that was taken out on this home.Purchase Details
Similar Homes in Philadelphia, PA
Home Values in the Area
Average Home Value in this Area
Purchase History
| Date | Type | Sale Price | Title Company |
|---|---|---|---|
| Deed | $194,000 | None Available | |
| Deed | $88,000 | Westcor Land Title Ins Co | |
| Sheriffs Deed | $70,000 | None Available | |
| Interfamily Deed Transfer | -- | None Available | |
| Deed | $89,000 | -- |
Mortgage History
| Date | Status | Loan Amount | Loan Type |
|---|---|---|---|
| Open | $100,000 | Credit Line Revolving | |
| Closed | $139,000 | New Conventional | |
| Closed | $190,486 | FHA | |
| Previous Owner | $97,000 | Unknown | |
| Previous Owner | $60,000 | New Conventional |
Property History
| Date | Event | Price | Change | Sq Ft Price |
|---|---|---|---|---|
| 06/25/2015 06/25/15 | Sold | $195,000 | -2.0% | $115 / Sq Ft |
| 05/10/2015 05/10/15 | Pending | -- | -- | -- |
| 05/04/2015 05/04/15 | Price Changed | $199,000 | -4.8% | $117 / Sq Ft |
| 04/17/2015 04/17/15 | Price Changed | $209,000 | -2.8% | $123 / Sq Ft |
| 03/12/2015 03/12/15 | Price Changed | $215,000 | -6.5% | $126 / Sq Ft |
| 01/02/2015 01/02/15 | For Sale | $229,900 | +160.4% | $135 / Sq Ft |
| 07/23/2014 07/23/14 | Sold | $88,299 | +0.3% | $52 / Sq Ft |
| 06/11/2014 06/11/14 | Pending | -- | -- | -- |
| 06/09/2014 06/09/14 | For Sale | $88,000 | -- | $52 / Sq Ft |
Tax History Compared to Growth
Tax History
| Year | Tax Paid | Tax Assessment Tax Assessment Total Assessment is a certain percentage of the fair market value that is determined by local assessors to be the total taxable value of land and additions on the property. | Land | Improvement |
|---|---|---|---|---|
| 2025 | $3,858 | $337,700 | $67,540 | $270,160 |
| 2024 | $3,858 | $337,700 | $67,540 | $270,160 |
| 2023 | $3,858 | $275,600 | $55,120 | $220,480 |
| 2022 | $2,093 | $230,600 | $55,120 | $175,480 |
| 2021 | $2,723 | $0 | $0 | $0 |
| 2020 | $2,723 | $0 | $0 | $0 |
| 2019 | $2,716 | $0 | $0 | $0 |
| 2018 | $2,690 | $0 | $0 | $0 |
| 2017 | $2,690 | $0 | $0 | $0 |
| 2016 | $2,690 | $0 | $0 | $0 |
| 2015 | $2,575 | $0 | $0 | $0 |
| 2014 | -- | $192,200 | $67,078 | $125,122 |
| 2012 | -- | $27,520 | $9,343 | $18,177 |
Agents Affiliated with this Home
-
T
Seller's Agent in 2015
Tricia Hornbaker
Long & Foster
-
Mary Dwyer

Buyer's Agent in 2015
Mary Dwyer
BHHS Fox & Roach
(215) 313-8386
273 Total Sales
-
D
Seller's Agent in 2014
David Sweeney
eHomeoffer Realty, Inc.
-
datacorrect BrightMLS
d
Buyer's Agent in 2014
datacorrect BrightMLS
Non Subscribing Office
Map
Source: Bright MLS
MLS Number: 1003628751
APN: 532305800
- 1128 Princeton Ave
- 1333 Friendship St
- 1114 Brighton St
- 1012 Saint Vincent St
- 1007 Brighton St
- 1409 Princeton Ave
- 1425 Friendship St
- 7330 Belden St
- 7337 Shisler St
- 1128 Longshore Ave
- 906 Saint Vincent St
- 7113 Castor Ave
- 7269 Rutland St
- 7233 Lynford St
- 1335 Knorr St
- 1303 Kerper St
- 1420 Glenview St
- 1813 Glendale Ave
- 7117 Large St
- 7414 Castor Ave






