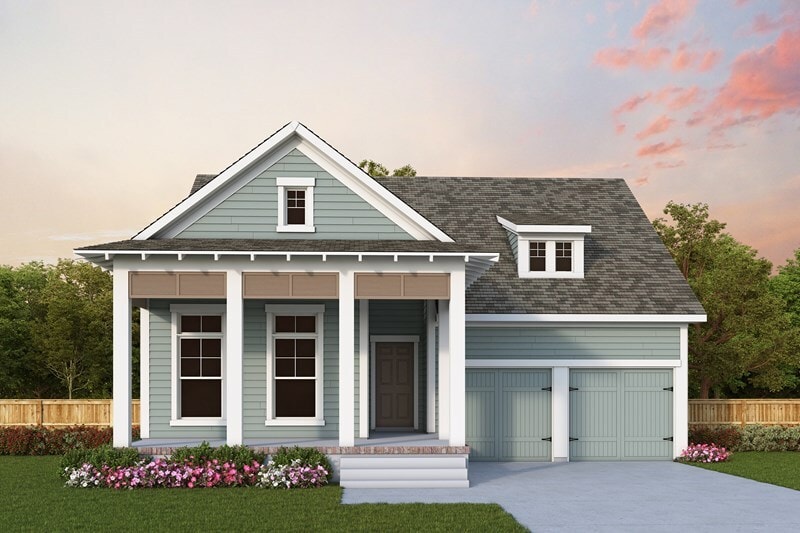Estimated payment $5,921/month
Highlights
- New Construction
- Pond in Community
- Tennis Courts
- Fishing Allowed
- Lap or Exercise Community Pool
- Community Center
About This Home
1213 Harriman Lane, Charleston, SC 29492: The Ridgeview plan at 1213 Harriman Lane offers a spacious single-story layout designed for comfortable Lowcountry living. Warm Creekshaw Chaise Tan luxury vinyl plank flooring flows through the main living areas, connecting the open family room, dining space, and modern kitchen. The kitchen features Siberian Frost Silestone quartz countertops and stylish Barnett Linen perimeter cabinets with a contrasting Oat island and wrap, creating a bright and elegant workspace. The private owner’s suite offers a relaxing retreat with Siberian Frost Silestone countertops, coordinating Barnett Oat cabinetry, and a luxurious walk-in shower accented by Emser Solara Firenza Matte 12x24 wall tiles and an Emser Fawn 3” hex mosaic shower floor. Situated on a 0.16-acre homesite, this home blends open-concept design with timeless finishes for modern everyday living.
Builder Incentives
Giving Thanks, Giving Back Thanksgiving Drive in Charleston. Offer valid October, 29, 2025 to November, 22, 2025.
Sales Office
All tours are by appointment only. Please contact sales office to schedule.
| Monday |
10:00 AM - 6:00 PM
|
| Tuesday |
10:00 AM - 6:00 PM
|
| Wednesday |
10:00 AM - 6:00 PM
|
| Thursday |
10:00 AM - 6:00 PM
|
| Friday |
10:00 AM - 6:00 PM
|
| Saturday |
10:00 AM - 6:00 PM
|
| Sunday |
1:00 PM - 6:00 PM
|
Home Details
Home Type
- Single Family
HOA Fees
- $760 Monthly HOA Fees
Parking
- 2 Car Garage
Home Design
- New Construction
Interior Spaces
- 1-Story Property
- Basement
Bedrooms and Bathrooms
- 3 Bedrooms
- 2 Full Bathrooms
Community Details
Overview
- Pond in Community
Amenities
- Community Gazebo
- Shops
- Community Center
- Amenity Center
Recreation
- Tennis Courts
- Community Basketball Court
- Pickleball Courts
- Community Playground
- Lap or Exercise Community Pool
- Fishing Allowed
- Park
- Event Lawn
- Recreational Area
- Hiking Trails
- Trails
Map
About the Builder
- 2042 Wambaw Creek Rd
- 2010 Wambaw Creek Rd
- Landings at Sweetwater
- 4042 Blind Flight St
- 481 Jessen Ln
- 473 Yellow House Place
- 477 Yellow House Place
- 201 Grand Park Blvd
- 0 Sols Ln
- 1124 Ship Builder St
- 1109 Ship Builder St
- 1153 Ship Builder St
- 1149 Ship Builder St
- 1171 Ship Builder St
- The Bluffs at Pinefield - Townhomes
- 0 Clements Ferry Rd Unit 24026441
- 117 Nobels Point St
- 0 Sportsman Island Dr Unit 25025614
- 1044 Bradbury Ln
- 1088 Saint Thomas Island Dr

