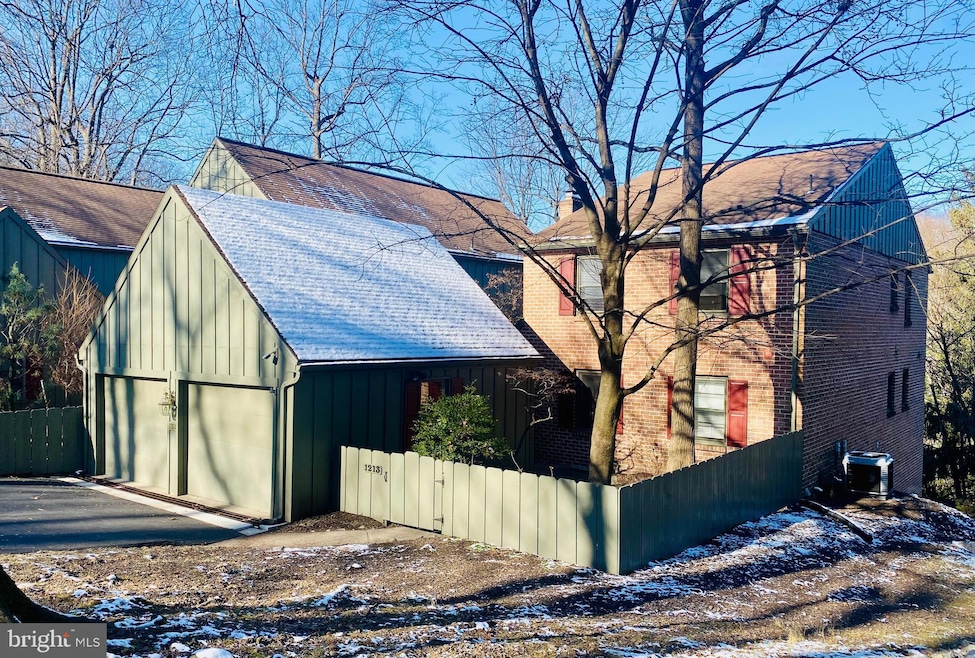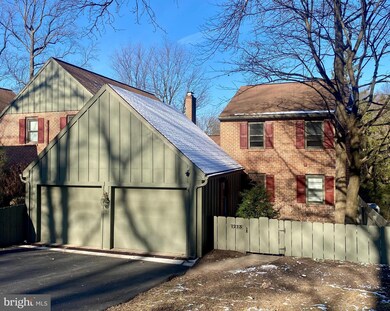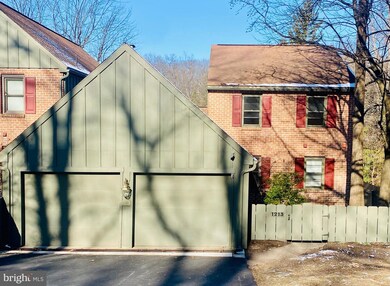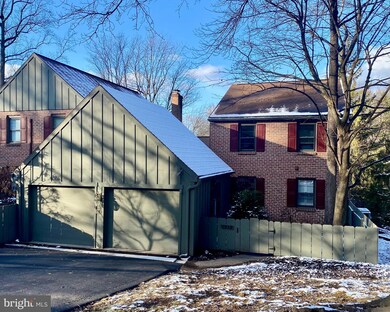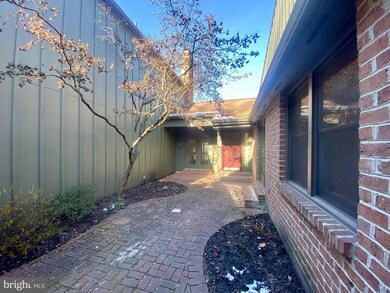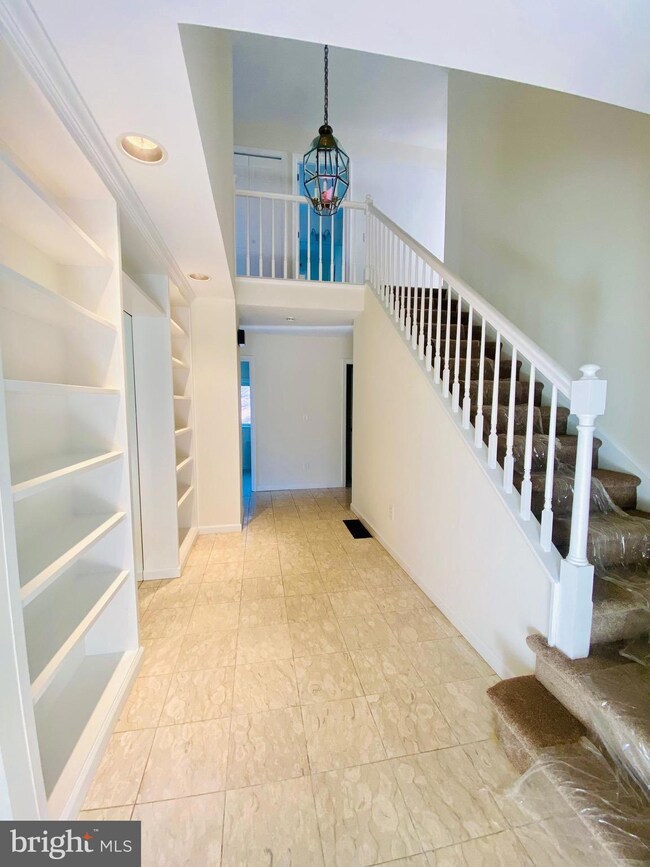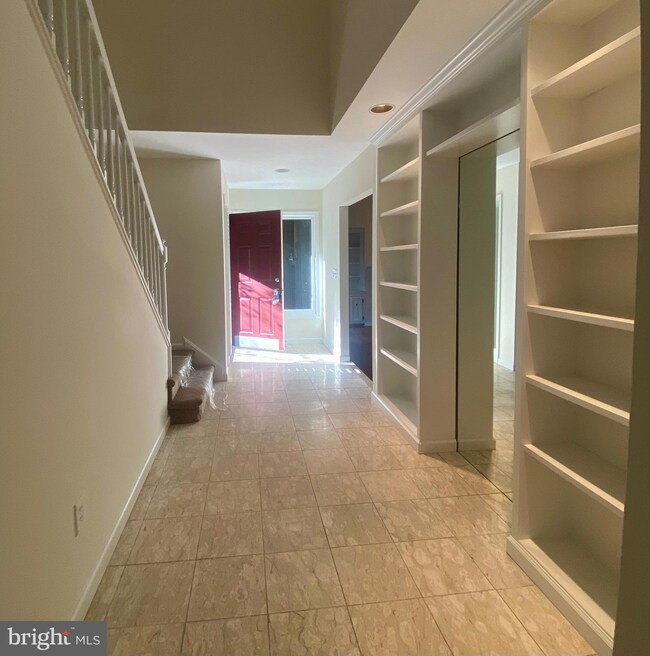
1213 Limerick Ct Hummelstown, PA 17036
Highlights
- Traditional Architecture
- 2 Fireplaces
- 2 Car Detached Garage
- Hershey Elementary School Rated A
- Community Pool
- 90% Forced Air Heating and Cooling System
About This Home
As of February 2025Stunning 4-Bedroom, 3.5-Bathroom End-Unit Townhome in Derry Township
Welcome to this beautifully renovated garden-style townhome/condo, offering modern elegance and convenience in a prime location! Nestled in the sought-after Derry Township, this spacious end-unit property is ideal for those seeking comfort, style, and easy access to nearby amenities.
Key Features:
>Main-Level Primary Suite: A convenient retreat on the main floor, featuring a private en suite bathroom with modern finishes for ultimate comfort.
>4 Bedrooms Total: Additional generously sized bedrooms provide ample space for family, guests, or a home office.
>3.5 Bathrooms: Thoughtfully designed, featuring modern fixtures, stylish tiling, and plenty of storage.
>Two Wood-Burning Fireplaces: Enjoy cozy evenings by the fire in both the living room and lower-level family room, adding warmth and charm to your home.
>Renovated Interior: Updated from top to bottom, including new flooring, fresh paint, and upgraded lighting throughout.
>Gourmet Kitchen: A chef’s dream with sleek countertops, stainless steel appliances, a large island, and custom cabinetry.
>Open-Concept Living: Spacious living and dining areas, perfect for entertaining or relaxing with family.
>Outdoor Living: Enjoy the peaceful setting of your private garden patio, ideal for morning coffee or evening gatherings.
>Two-Car Detached Garage: Ample parking and storage space, conveniently located just steps from the home.
>End Unit Privacy: Additional windows and no shared side walls provide enhanced privacy and natural light.
Community & HOA Benefits:
Exterior Maintenance Included: The HOA takes care of all exterior maintenance, including landscaping, snow removal, and upkeep of the building’s exterior, offering you a truly low-maintenance lifestyle.
Prime Location: Situated in the heart of Derry Township, this home is minutes from top-rated schools, shopping, dining, and local parks. Quick access to major highways ensures easy commutes to Hershey, Harrisburg, and beyond.
Don’t miss the chance to own this turn-key property that combines modern living with classic charm.
?? Contact us today to schedule your private tour and make this exceptional home yours!
Townhouse Details
Home Type
- Townhome
Est. Annual Taxes
- $6,453
Year Built
- Built in 1982
HOA Fees
- $285 Monthly HOA Fees
Parking
- 2 Car Detached Garage
- 4 Driveway Spaces
- Front Facing Garage
- On-Street Parking
Home Design
- Traditional Architecture
- Brick Exterior Construction
- Block Foundation
Interior Spaces
- Property has 2 Levels
- 2 Fireplaces
- Partially Finished Basement
Bedrooms and Bathrooms
Schools
- Hershey Middle School
- Hershey High School
Utilities
- 90% Forced Air Heating and Cooling System
- Natural Gas Water Heater
Additional Features
- Doors are 32 inches wide or more
- 6,970 Sq Ft Lot
Listing and Financial Details
- Assessor Parcel Number 24-076-036-000-0000
Community Details
Overview
- Oakmont Subdivision
Recreation
- Community Pool
Pet Policy
- Limit on the number of pets
Ownership History
Purchase Details
Home Financials for this Owner
Home Financials are based on the most recent Mortgage that was taken out on this home.Purchase Details
Home Financials for this Owner
Home Financials are based on the most recent Mortgage that was taken out on this home.Similar Homes in Hummelstown, PA
Home Values in the Area
Average Home Value in this Area
Purchase History
| Date | Type | Sale Price | Title Company |
|---|---|---|---|
| Deed | $459,900 | None Listed On Document | |
| Executors Deed | $315,000 | None Listed On Document |
Mortgage History
| Date | Status | Loan Amount | Loan Type |
|---|---|---|---|
| Open | $459,900 | VA | |
| Previous Owner | $370,000 | New Conventional | |
| Previous Owner | $194,740 | New Conventional | |
| Previous Owner | $203,350 | New Conventional | |
| Previous Owner | $207,000 | New Conventional | |
| Previous Owner | $207,167 | Stand Alone Refi Refinance Of Original Loan | |
| Previous Owner | $206,000 | New Conventional |
Property History
| Date | Event | Price | Change | Sq Ft Price |
|---|---|---|---|---|
| 02/19/2025 02/19/25 | Sold | $459,900 | 0.0% | $137 / Sq Ft |
| 01/19/2025 01/19/25 | Pending | -- | -- | -- |
| 01/03/2025 01/03/25 | For Sale | $459,900 | +46.0% | $137 / Sq Ft |
| 10/29/2024 10/29/24 | Sold | $315,000 | -7.3% | $94 / Sq Ft |
| 10/09/2024 10/09/24 | Pending | -- | -- | -- |
| 10/02/2024 10/02/24 | Price Changed | $339,900 | -5.6% | $101 / Sq Ft |
| 09/22/2024 09/22/24 | Price Changed | $359,900 | -5.3% | $107 / Sq Ft |
| 09/09/2024 09/09/24 | Price Changed | $379,900 | -5.0% | $113 / Sq Ft |
| 09/06/2024 09/06/24 | For Sale | $399,900 | -- | $119 / Sq Ft |
Tax History Compared to Growth
Tax History
| Year | Tax Paid | Tax Assessment Tax Assessment Total Assessment is a certain percentage of the fair market value that is determined by local assessors to be the total taxable value of land and additions on the property. | Land | Improvement |
|---|---|---|---|---|
| 2025 | $6,779 | $216,900 | $31,300 | $185,600 |
| 2024 | $6,371 | $216,900 | $31,300 | $185,600 |
| 2023 | $6,257 | $216,900 | $31,300 | $185,600 |
| 2022 | $6,119 | $216,900 | $31,300 | $185,600 |
| 2021 | $6,119 | $216,900 | $31,300 | $185,600 |
| 2020 | $6,119 | $216,900 | $31,300 | $185,600 |
| 2019 | $6,008 | $216,900 | $31,300 | $185,600 |
| 2018 | $5,849 | $216,900 | $31,300 | $185,600 |
| 2017 | $5,849 | $216,900 | $31,300 | $185,600 |
| 2016 | $0 | $216,900 | $31,300 | $185,600 |
| 2015 | -- | $216,900 | $31,300 | $185,600 |
| 2014 | -- | $216,900 | $31,300 | $185,600 |
Agents Affiliated with this Home
-
Jack Ledger

Seller's Agent in 2025
Jack Ledger
Protus Realty, Inc.
(717) 602-7791
174 Total Sales
-
Michele Parker

Buyer's Agent in 2025
Michele Parker
EXP Realty, LLC
(717) 377-5881
174 Total Sales
-
Gary Burk

Seller's Agent in 2024
Gary Burk
Berkshire Hathaway HomeServices Homesale Realty
(717) 508-0119
85 Total Sales
Map
Source: Bright MLS
MLS Number: PADA2040872
APN: 24-076-036
- 1177 Draymore Ct
- 1236 Wood Rd
- 654 Waltonville Rd
- 1331 Bradley Ave
- 1304 Bradley Ave
- 830 Olde Trail Rd
- 147 High Pointe Dr Unit 28
- 908 Sunnyside Rd
- 162 High Pointe Dr
- 152 High Pointe Dr Unit 23
- 159 High Pointe Dr
- 149 High Pointe Dr Unit 26
- 1534 Macintosh Way
- 497 Middletown Rd
- 128 Poplar Ave
- 177 Middletown Rd
- 1919 Limestone Dr
- 54 Ethel Ave
- 621 Springhouse Ln
- 225 E 2nd St
