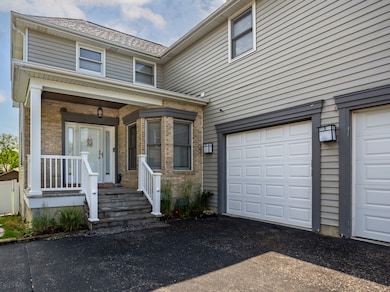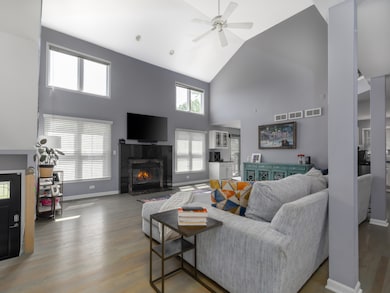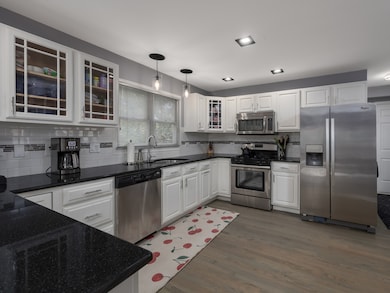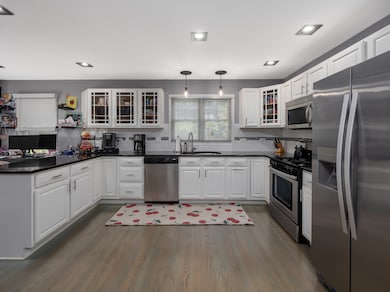
1213 Prairie Ave Barrington, IL 60010
South Barrington NeighborhoodEstimated payment $4,736/month
Highlights
- Deck
- Wood Flooring
- Stainless Steel Appliances
- Grove Avenue Elementary School Rated A+
- Whirlpool Bathtub
- Patio
About This Home
Perfectly situated on a fully fenced lot and nestled into the impeccable community of Barrington, this home showcases nearly 3000 square feet of finished spaces, STARRING 4+1 bedrooms, 3 full baths plus a half bath, three car garage, and finished, garden level basement. Step onto the welcoming front porch, redone in 2024 and prepare to be dazzled with updates featuring luxurious hardwood flooring flowing seamlessly through the first AND second floors. Updated granite counters, backsplash and stainless suite kitchen features NEW: custom built-in desk with utility closet/cabinet and patio sliders onto the deck with stairs down to paver patio. Family room is graced with stately fireplace with expansive windows onto the deep backyard. Making your way up to the 2nd floor, you'll find a spacious primary suite with walk in closet and updated en suite, equipped with dual sinks, separate shower and jetted tub. Other 3 bedrooms on 2nd level are spacious and top level also includes the laundry room. Finished basement features a dedicated recreation area with garden windows, office/workout space or 5th bedroom with egress, full bath, and ample storage, as well as 2024 AC system, hot water heater, and water softener. Backyard oasis is graced with paver patio, expansive deck and recent landscaping updates PLUS new back door. Minutes from ideal locations like the charm of downtown Barrington, train station, and green spaces/forest preserves. JUST MOVE IN...this one is THE ONE.
Listing Agent
Coldwell Banker Real Estate Group License #475161027 Listed on: 07/10/2025

Home Details
Home Type
- Single Family
Est. Annual Taxes
- $10,310
Year Built
- Built in 1996
Parking
- 3 Car Garage
Home Design
- Brick Exterior Construction
- Asphalt Roof
- Concrete Perimeter Foundation
Interior Spaces
- 3,000 Sq Ft Home
- 2-Story Property
- Window Screens
- Sliding Doors
- Family Room
- Combination Dining and Living Room
- Wood Flooring
Kitchen
- Microwave
- Dishwasher
- Stainless Steel Appliances
Bedrooms and Bathrooms
- 4 Bedrooms
- 5 Potential Bedrooms
- Dual Sinks
- Whirlpool Bathtub
- Separate Shower
Laundry
- Laundry Room
- Sink Near Laundry
- Gas Dryer Hookup
Basement
- Basement Fills Entire Space Under The House
- Finished Basement Bathroom
Outdoor Features
- Deck
- Patio
Schools
- Grove Avenue Elementary School
- Barrington Middle School Prairie
- Barrington High School
Utilities
- Central Air
- Heating System Uses Natural Gas
- Well
- Septic Tank
Map
Home Values in the Area
Average Home Value in this Area
Tax History
| Year | Tax Paid | Tax Assessment Tax Assessment Total Assessment is a certain percentage of the fair market value that is determined by local assessors to be the total taxable value of land and additions on the property. | Land | Improvement |
|---|---|---|---|---|
| 2024 | $10,310 | $54,000 | $5,580 | $48,420 |
| 2023 | $10,674 | $54,000 | $5,580 | $48,420 |
| 2022 | $10,674 | $54,000 | $5,580 | $48,420 |
| 2021 | $10,194 | $45,752 | $3,348 | $42,404 |
| 2020 | $9,849 | $45,752 | $3,348 | $42,404 |
| 2019 | $9,654 | $51,006 | $3,348 | $47,658 |
| 2018 | $8,450 | $43,258 | $3,069 | $40,189 |
| 2017 | $8,705 | $45,916 | $3,069 | $42,847 |
| 2016 | $8,241 | $48,654 | $3,069 | $45,585 |
| 2015 | $7,606 | $42,208 | $2,790 | $39,418 |
| 2014 | $7,533 | $42,208 | $2,790 | $39,418 |
| 2013 | $7,193 | $42,208 | $2,790 | $39,418 |
Property History
| Date | Event | Price | Change | Sq Ft Price |
|---|---|---|---|---|
| 07/10/2025 07/10/25 | For Sale | $699,900 | +16.7% | $233 / Sq Ft |
| 04/19/2022 04/19/22 | Sold | $599,900 | -4.0% | $226 / Sq Ft |
| 03/19/2022 03/19/22 | Pending | -- | -- | -- |
| 02/26/2022 02/26/22 | For Sale | $625,000 | 0.0% | $235 / Sq Ft |
| 09/01/2020 09/01/20 | Rented | $2,650 | 0.0% | -- |
| 08/07/2020 08/07/20 | Under Contract | -- | -- | -- |
| 07/20/2020 07/20/20 | Off Market | $2,650 | -- | -- |
| 07/16/2020 07/16/20 | For Rent | $2,650 | 0.0% | -- |
| 06/09/2016 06/09/16 | Sold | $427,000 | -2.7% | $161 / Sq Ft |
| 05/12/2016 05/12/16 | Pending | -- | -- | -- |
| 05/04/2016 05/04/16 | Price Changed | $439,000 | -3.3% | $165 / Sq Ft |
| 04/04/2016 04/04/16 | Price Changed | $454,000 | -4.4% | $171 / Sq Ft |
| 02/24/2016 02/24/16 | Price Changed | $475,000 | -4.0% | $179 / Sq Ft |
| 01/13/2016 01/13/16 | Price Changed | $495,000 | -4.8% | $186 / Sq Ft |
| 12/09/2015 12/09/15 | For Sale | $520,000 | -- | $196 / Sq Ft |
Purchase History
| Date | Type | Sale Price | Title Company |
|---|---|---|---|
| Trustee Deed | -- | -- | |
| Trustee Deed | -- | -- | |
| Special Warranty Deed | $427,000 | Premier Title | |
| Sheriffs Deed | -- | None Available | |
| Deed | -- | -- | |
| Interfamily Deed Transfer | -- | -- | |
| Warranty Deed | $500,000 | -- | |
| Interfamily Deed Transfer | -- | -- | |
| Interfamily Deed Transfer | -- | Mid America Title Company | |
| Warranty Deed | $385,000 | -- | |
| Warranty Deed | $300,000 | Ticor Title Insurance | |
| Warranty Deed | $52,000 | Chicago Title Insurance Co |
Mortgage History
| Date | Status | Loan Amount | Loan Type |
|---|---|---|---|
| Previous Owner | $250,000 | Credit Line Revolving | |
| Previous Owner | $150,000 | Credit Line Revolving | |
| Previous Owner | $350,000 | Balloon | |
| Previous Owner | $289,500 | No Value Available | |
| Previous Owner | $150,000 | Credit Line Revolving | |
| Previous Owner | $50,000 | Credit Line Revolving | |
| Previous Owner | $300,000 | No Value Available |
Similar Homes in Barrington, IL
Source: Midwest Real Estate Data (MRED)
MLS Number: 12405283
APN: 01-12-205-004-0000
- 401 Park Barrington Dr
- 1213 S Summit St
- 540 Harvard Ave
- 423 Park Barrington Dr
- 1011 Prairie Ave
- 1419 Somerset Place
- 1431 Somerset Place
- 1434 Somerset Place
- 1452 Somerset Place
- 1011 S Cook St
- 907 Division St
- 6 S Barrington Rd
- 1001-1003 S Barrington Rd
- 820 S Grove Ave
- 904 S Hough St
- 616 E Hillside Ave
- 824 Stone Canyon Cir Unit 824
- 110 Hillshire Dr
- 886 Bristol Dr Unit 886
- 884 Bristol Dr Unit 884
- 414 Park Barrington Dr
- 1434 Somerset Place
- 540 Peterson Ct
- 868 Bristol Dr Unit Condo
- 110 Queens Cove Unit 110
- 768 Concord Ln Unit 768
- 800 Concord Ln Unit 800
- 766 Concord Ln Unit 766
- 746 Concord Ln Unit 746
- 817 Dundee Ave
- 529 Division St
- 319 S Glendale Ave Unit 202
- 605 Lill St
- 600 W Russell St Unit 305
- 304 S Hager Ave
- 101 W Liberty St
- 101 W Liberty St Unit 104
- 101 W Liberty St Unit 310
- 101 W Liberty St Unit 312
- 101 W Liberty St Unit 301






