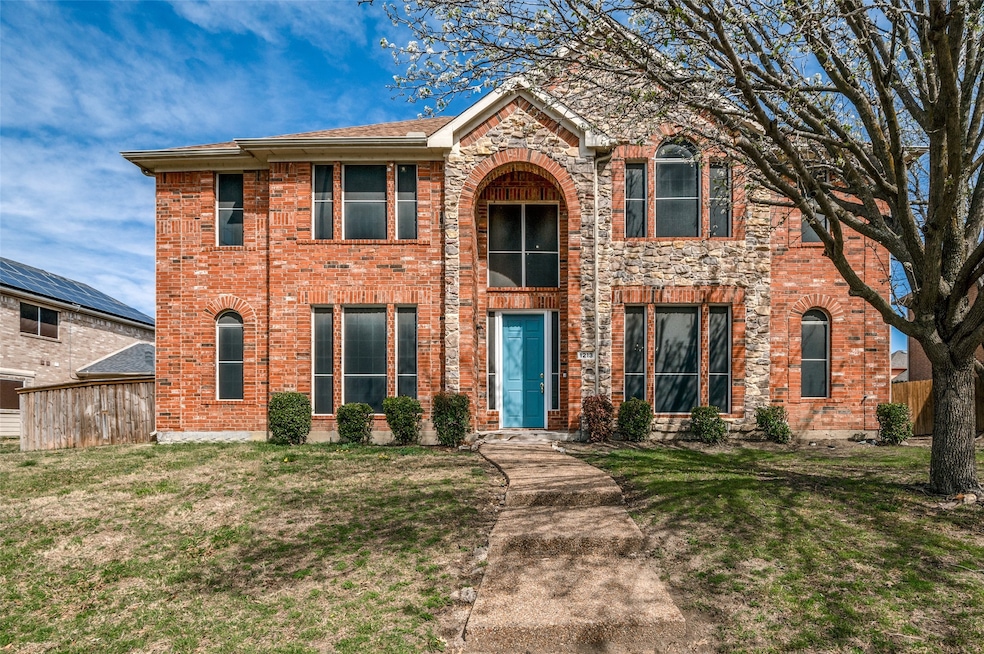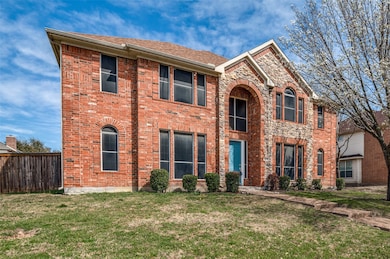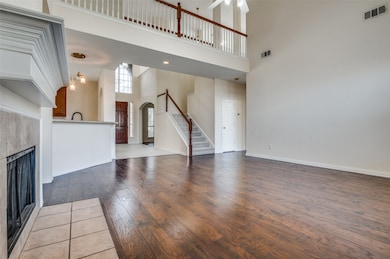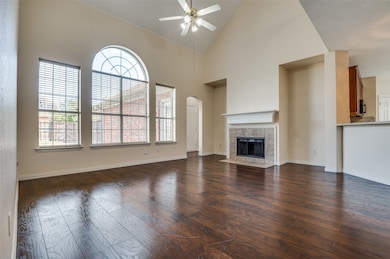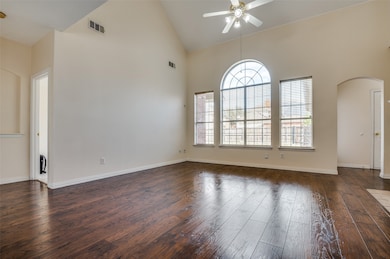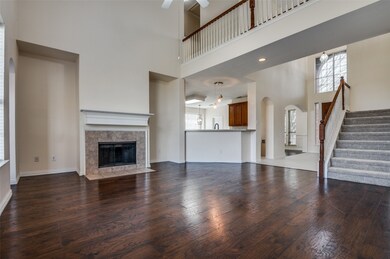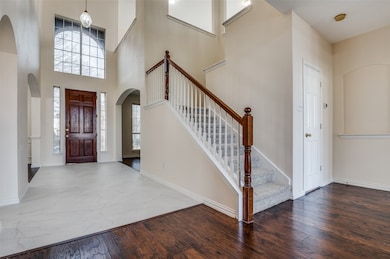
1213 Summerside Dr Desoto, TX 75115
Estimated payment $3,196/month
Highlights
- 2 Car Attached Garage
- Wood Fence
- Wood Burning Fireplace
About This Home
Welcome to this stunning 5 bedroom, 3.5 bath home that perfectly blends comfort and functionality. Step inside to a double-volume space with plenty of natural light. The open floor plan features a combination of beautiful tile and hardwood flooring throughout, ideal for both entertaining and everyday living. The spacious kitchen features a walk-in pantry and island. The master bedroom, conveniently located on the first floor, offers a private retreat, his & her vanities, separate tub & shower, & a large walk-in closet. Upstairs there are three bedrooms and a spacious game room that overlooks downstairs, perfect for entertaining. This home is a true gem, offering both luxury and functionality in a prime location. Closed to major highways, schools, shopping centers, and restaurants.
Listing Agent
MTG Realty, LLC Brokerage Phone: 214-597-4160 License #0589838 Listed on: 06/11/2025
Home Details
Home Type
- Single Family
Est. Annual Taxes
- $9,755
Year Built
- Built in 2003
Lot Details
- 9,845 Sq Ft Lot
- Wood Fence
HOA Fees
- $29 Monthly HOA Fees
Parking
- 2 Car Attached Garage
Interior Spaces
- 3,290 Sq Ft Home
- 2-Story Property
- Wood Burning Fireplace
Kitchen
- Electric Oven
- Electric Cooktop
- Dishwasher
- Disposal
Bedrooms and Bathrooms
- 5 Bedrooms
Schools
- Cockrell Hill Elementary School
- Desoto High School
Community Details
- Association fees include management
- Sbb Association
- Churchill Estates Subdivision
Listing and Financial Details
- Legal Lot and Block 15 / F
- Assessor Parcel Number 200176900F0150000
Map
Home Values in the Area
Average Home Value in this Area
Tax History
| Year | Tax Paid | Tax Assessment Tax Assessment Total Assessment is a certain percentage of the fair market value that is determined by local assessors to be the total taxable value of land and additions on the property. | Land | Improvement |
|---|---|---|---|---|
| 2024 | $9,755 | $311,860 | $95,000 | $216,860 |
| 2023 | $9,755 | $427,260 | $95,000 | $332,260 |
| 2022 | $9,696 | $384,860 | $70,000 | $314,860 |
| 2021 | $8,144 | $300,910 | $50,000 | $250,910 |
| 2020 | $8,638 | $300,910 | $50,000 | $250,910 |
| 2019 | $6,845 | $238,680 | $45,000 | $193,680 |
| 2018 | $6,159 | $238,680 | $45,000 | $193,680 |
| 2017 | $6,218 | $217,440 | $38,000 | $179,440 |
| 2016 | $6,218 | $217,440 | $38,000 | $179,440 |
| 2015 | $4,751 | $189,480 | $38,000 | $151,480 |
| 2014 | $4,751 | $189,480 | $38,000 | $151,480 |
Property History
| Date | Event | Price | Change | Sq Ft Price |
|---|---|---|---|---|
| 06/11/2025 06/11/25 | For Sale | $425,000 | -- | $129 / Sq Ft |
Purchase History
| Date | Type | Sale Price | Title Company |
|---|---|---|---|
| Trustee Deed | $249,000 | None Listed On Document | |
| Trustee Deed | $249,000 | None Listed On Document | |
| Interfamily Deed Transfer | -- | -- | |
| Special Warranty Deed | -- | -- | |
| Vendors Lien | -- | -- |
Mortgage History
| Date | Status | Loan Amount | Loan Type |
|---|---|---|---|
| Previous Owner | $193,500 | Purchase Money Mortgage |
Similar Homes in Desoto, TX
Source: North Texas Real Estate Information Systems (NTREIS)
MLS Number: 20967319
APN: 200176900F0150000
- 1225 Boysenberry Dr
- 501 Magnolia Trail
- 613 Spicewood Dr
- 616 Magnolia Trail
- 1013 Lilac Ln
- 621 Candle Meadow Blvd
- 1124 Ginger Trail
- 716 Candle Meadow Blvd
- 217 Buffalo Creek Dr
- 617 Cimmarron Dr
- 1501 Mountain Laurel Ln
- 141 Buffalo Creek Dr
- 808 Sabona Dr
- 933 Eagle Dr
- 1201 Winona St
- 1233 Winona St
- 701 Keswick Dr
- 1212 Winona St
- 1208 Winona St
- 1204 Winona St
- 521 Spicewood Dr
- 608 Vanilla Ct
- 1109 Ashford Dr
- 1148 Devonshire Dr
- 900 Eagle Dr
- 813 Keswick Dr
- 821 Keswick Dr
- 1709 Wylie Creek Dr
- 1403 Lost Creek Dr
- 728 Princeton Dr
- 120 S Westmoreland Rd
- 628 Nora Ln
- 620 Alaina Dr
- 440 Derby Ln
- 465 Derby Ln
- 1111 Devonshire Dr
- 1229 Granada Dr
- 452 Chestnut Ln
- 316 Timberline Dr
- 704 River Run Dr
