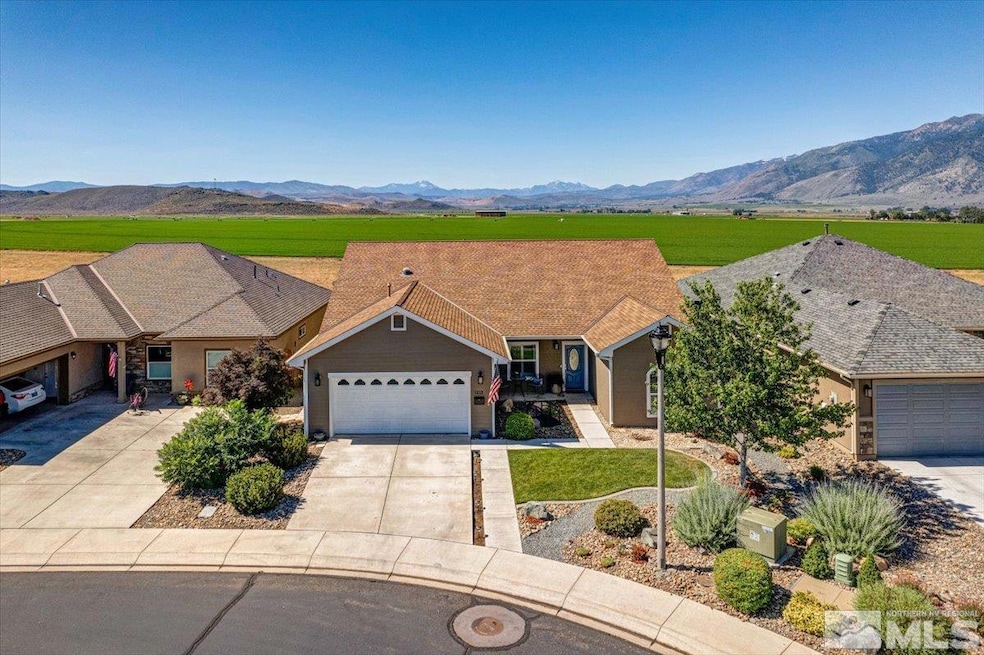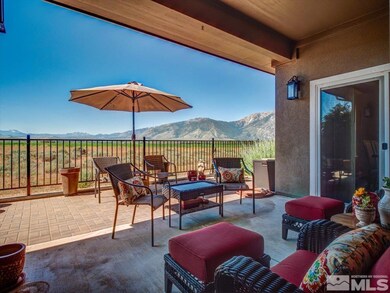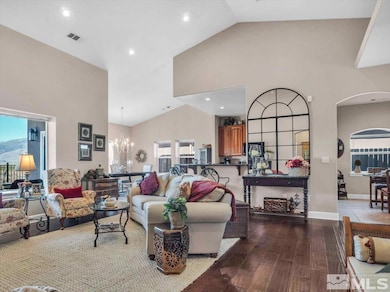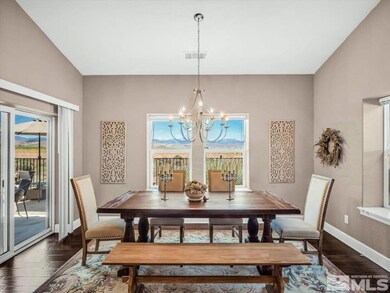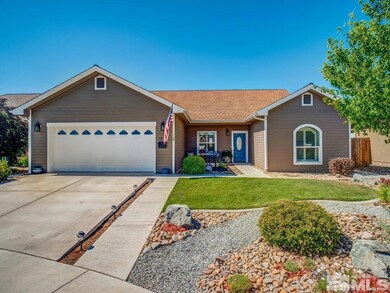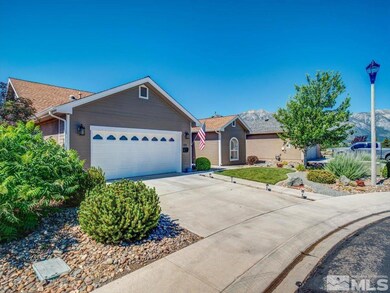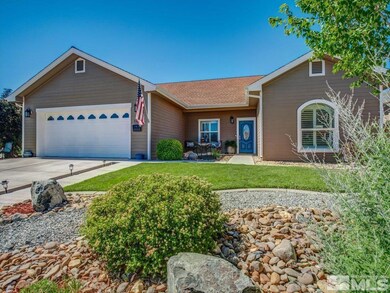
1213 W Cottage Loop Gardnerville, NV 89460
Highlights
- Gated Community
- Peek-A-Boo Views
- High Ceiling
- Gene Scarselli Elementary School Rated A-
- Wood Flooring
- Great Room
About This Home
As of October 2024Welcome home to The Cottages, an exceptional gated community located in the beautiful Carson Valley, offering stunning views of the Sierra Nevada mountains, privacy and all the comforts of modern living. This pristine home features 3 bedrooms, 2 bathrooms, 2,034 sq.ft of single-story living and was designed with no thresholds for easy access, featuring a roll in shower with wide width doors and hallways., Constructed with ICF and Logix- 12" thick walls, rating equivalent to R-50 insulation, this home is well-built and energy efficient. The interior is thoughtfully designed with an open, great room floor plan, each room leading effortlessly to the next with an abundance of natural light throughout the main living areas. The kitchen, open to the Great room and breakfast nook, features newer appliances, granite countertops, and a perfectly sized kitchen island. The well-thought-out split floor plan allows for absolute privacy in the main suite, complete with a deep walk-in closet with two entrances, two additional closets, an oversized stone shower with a bench, a garden tub, and an expansive vanity with double sinks. In the other wing of the house, you will find two bedrooms and one bathroom, perfect for a home gym, office, or a private area for your guests to relax. On warm summer evenings, move the party outside, where you’ll find a fully fenced low/no maintenance backyard, complete with a covered paver patio and endless views - with no backyard neighbors in sight! Lastly, enjoy the bountiful summer harvest from the shared community garden. This home is move-in ready, and an opportunity like this won’t come along again soon! Set up your showing today.
Last Agent to Sell the Property
RE/MAX Gold-Carson Valley License #S.48448 Listed on: 07/09/2024

Home Details
Home Type
- Single Family
Est. Annual Taxes
- $2,634
Year Built
- Built in 2008
Lot Details
- 4,356 Sq Ft Lot
- Security Fence
- Back Yard Fenced
- Landscaped
- Level Lot
- Open Lot
- Front Yard Sprinklers
- Sprinklers on Timer
- Property is zoned PUD
HOA Fees
- $130 Monthly HOA Fees
Parking
- 2 Car Attached Garage
- Garage Door Opener
- Assigned Parking
Property Views
- Peek-A-Boo
- Mountain
- Valley
Home Design
- Slab Foundation
- Pitched Roof
- Shingle Roof
- Composition Roof
- Stick Built Home
- Masonite
- Stucco
Interior Spaces
- 2,034 Sq Ft Home
- 1-Story Property
- High Ceiling
- Ceiling Fan
- Double Pane Windows
- Vinyl Clad Windows
- Entrance Foyer
- Great Room
- Combination Kitchen and Dining Room
Kitchen
- Breakfast Area or Nook
- <<builtInOvenToken>>
- Gas Oven
- Gas Range
- <<microwave>>
- Dishwasher
- Disposal
Flooring
- Wood
- Laminate
- Ceramic Tile
Bedrooms and Bathrooms
- 3 Bedrooms
- Walk-In Closet
- 2 Full Bathrooms
- Dual Sinks
- Primary Bathroom includes a Walk-In Shower
Laundry
- Laundry Room
- Dryer
- Washer
- Sink Near Laundry
- Laundry Cabinets
- Shelves in Laundry Area
Home Security
- Smart Thermostat
- Fire and Smoke Detector
Accessible Home Design
- Roll-in Shower
- Doors are 32 inches wide or more
Outdoor Features
- Patio
Schools
- Scarselli Elementary School
- Pau-Wa-Lu Middle School
- Douglas High School
Utilities
- Refrigerated Cooling System
- Forced Air Heating and Cooling System
- Heating System Uses Natural Gas
- Gas Water Heater
- Internet Available
- Phone Available
- Cable TV Available
Listing and Financial Details
- Home warranty included in the sale of the property
- Assessor Parcel Number 122021111092
Community Details
Overview
- $250 HOA Transfer Fee
- Associa Sierra N Association
- Maintained Community
- The community has rules related to covenants, conditions, and restrictions
Recreation
- Snow Removal
Security
- Gated Community
Ownership History
Purchase Details
Home Financials for this Owner
Home Financials are based on the most recent Mortgage that was taken out on this home.Purchase Details
Purchase Details
Home Financials for this Owner
Home Financials are based on the most recent Mortgage that was taken out on this home.Purchase Details
Purchase Details
Home Financials for this Owner
Home Financials are based on the most recent Mortgage that was taken out on this home.Purchase Details
Purchase Details
Similar Homes in Gardnerville, NV
Home Values in the Area
Average Home Value in this Area
Purchase History
| Date | Type | Sale Price | Title Company |
|---|---|---|---|
| Bargain Sale Deed | $670,000 | Stewart Title | |
| Deed | -- | None Listed On Document | |
| Bargain Sale Deed | $234,000 | Western Title Company | |
| Warranty Deed | -- | None Available | |
| Bargain Sale Deed | $179,500 | First American Title | |
| Bargain Sale Deed | $1,375,000 | First American Title How | |
| Trustee Deed | $1,665,200 | Northern Nevada Title Cc |
Mortgage History
| Date | Status | Loan Amount | Loan Type |
|---|---|---|---|
| Previous Owner | $150,000 | New Conventional |
Property History
| Date | Event | Price | Change | Sq Ft Price |
|---|---|---|---|---|
| 10/15/2024 10/15/24 | Sold | $670,000 | -2.6% | $329 / Sq Ft |
| 09/13/2024 09/13/24 | Pending | -- | -- | -- |
| 07/23/2024 07/23/24 | Price Changed | $688,000 | -6.8% | $338 / Sq Ft |
| 07/08/2024 07/08/24 | For Sale | $738,000 | +215.4% | $363 / Sq Ft |
| 07/30/2013 07/30/13 | Sold | $234,000 | -6.0% | $115 / Sq Ft |
| 06/05/2013 06/05/13 | Pending | -- | -- | -- |
| 04/17/2013 04/17/13 | For Sale | $249,000 | +38.7% | $122 / Sq Ft |
| 07/03/2012 07/03/12 | Sold | $179,500 | -5.0% | $88 / Sq Ft |
| 06/19/2012 06/19/12 | Pending | -- | -- | -- |
| 06/09/2012 06/09/12 | For Sale | $189,000 | -- | $93 / Sq Ft |
Tax History Compared to Growth
Tax History
| Year | Tax Paid | Tax Assessment Tax Assessment Total Assessment is a certain percentage of the fair market value that is determined by local assessors to be the total taxable value of land and additions on the property. | Land | Improvement |
|---|---|---|---|---|
| 2025 | $2,713 | $118,768 | $30,800 | $87,968 |
| 2024 | $2,713 | $119,030 | $30,800 | $88,230 |
| 2023 | $2,557 | $113,714 | $30,800 | $82,914 |
| 2022 | $2,557 | $101,963 | $26,950 | $75,013 |
| 2021 | $2,482 | $95,809 | $24,500 | $71,309 |
| 2020 | $2,410 | $85,842 | $15,750 | $70,092 |
| 2019 | $2,340 | $81,115 | $12,250 | $68,865 |
| 2018 | $2,272 | $74,834 | $8,750 | $66,084 |
| 2017 | $2,053 | $72,388 | $5,775 | $66,613 |
| 2016 | $2,053 | $71,709 | $5,250 | $66,459 |
| 2015 | $2,049 | $71,709 | $5,250 | $66,459 |
| 2014 | $1,990 | $61,438 | $5,250 | $56,188 |
Agents Affiliated with this Home
-
Laura Moline

Seller's Agent in 2024
Laura Moline
RE/MAX
(775) 691-1126
38 in this area
269 Total Sales
-
Jerry Williams

Buyer's Agent in 2024
Jerry Williams
Tahoe Valley Properties
(530) 318-0079
1 in this area
23 Total Sales
-
T
Seller's Agent in 2013
Toni Smith
Sierra Nevada Realty Group
-
T
Buyer's Agent in 2013
Toni Ann Smith
Sierra Nevada Realty Group
-
K
Seller's Agent in 2012
Kari Begovich
Chase International Carson Val
Map
Source: Northern Nevada Regional MLS
MLS Number: 240008576
APN: 1220-21-111-092
- 1230 W Cottage Loop
- 781 Rubio Way
- 1272 Kyndal Way
- 765 Sunnyside Ct
- 1291 Zinfandel Dr
- 1434 Kimmerling Rd
- 1056 Country Ln
- 1418 Kimmerling Rd
- 1265 Woodside Dr
- 1341 Leonard Rd
- 815 Kingsland Ct
- 654 Bluerock Rd
- 918 Springfield Dr
- 737 Hornet Dr
- 784 Hornet Dr
- 1331 Victoria Dr
- 1371 Kimmerling Rd Unit A and B
- 1344 Patricia Dr
- 1419 Leonard Rd
- 1391 Langley Dr
