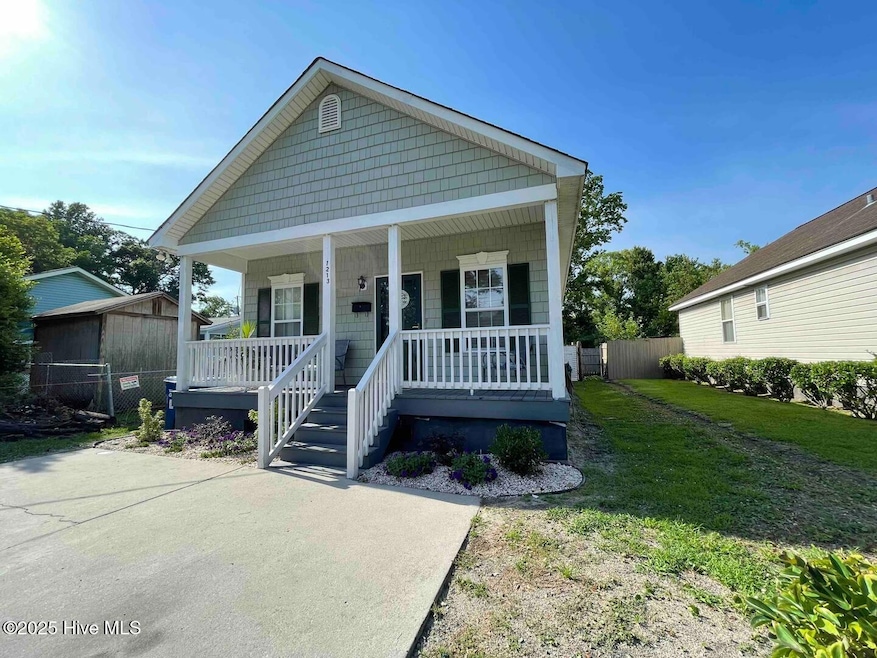1213 Wooster St Wilmington, NC 28401
Dry Pond-South Side NeighborhoodHighlights
- No HOA
- Covered Patio or Porch
- Luxury Vinyl Plank Tile Flooring
- John T. Hoggard High School Rated A-
- Fenced Yard
- Walk-in Shower
About This Home
Modern 3-Bedroom 2-Bathroom Home Near Downtown WilmingtonWelcome home to this beautifully updated 3-bedroom, 2-bath rental that perfectly blends comfort, convenience, and style. Featuring LVP flooring throughout, this home offers a modern feel with easy maintenance.Enjoy a fully furnished space that's move-in ready, complete with a modern kitchen equipped for all your cooking needs, and a bright open-concept dining/living area perfect for relaxing or entertaining.Step outside to your cozy, fully fenced backyard; a private spot for morning coffee, evening grilling, or playtime with pets (pets negotiable with a non-refundable fee and monthly pet rent).Located in the heart of Wilmington, just a few minutes from downtown with easy access to Leland as well, you'll have the best of both worlds. Close to shopping, dining, beaches, and everything the area has to offer.The price reflects a 1-year lease, but shorter terms can be considered for qualified applicants.Don't miss your chance to live in this stylish, convenient home in one of Wilmington's most convenient locations!
Home Details
Home Type
- Single Family
Est. Annual Taxes
- $1,521
Year Built
- Built in 2007
Lot Details
- 3,049 Sq Ft Lot
- Fenced Yard
- Decorative Fence
Home Design
- Wood Frame Construction
- Vinyl Siding
Interior Spaces
- 1,003 Sq Ft Home
- 1-Story Property
- Ceiling Fan
- Combination Dining and Living Room
- Luxury Vinyl Plank Tile Flooring
- Attic Access Panel
Bedrooms and Bathrooms
- 3 Bedrooms
- 2 Full Bathrooms
- Walk-in Shower
Laundry
- Dryer
- Washer
Parking
- 2 Parking Spaces
- Off-Street Parking
Outdoor Features
- Covered Patio or Porch
Schools
- Forest Hills Elementary School
- Williston Middle School
- Hoggard High School
Utilities
- Heat Pump System
- Electric Water Heater
Listing and Financial Details
- Tenant pays for cable TV, water, trash collection, sewer, pest control, lawn maint, electricity, deposit
Community Details
Overview
- No Home Owners Association
Pet Policy
- Cats Allowed
Map
Source: Hive MLS
MLS Number: 100540571
APN: R05410-015-012-000
- 807 S 12th St
- 1206 Dawson St
- 1212 Castle St
- 1102 Castle St
- 607 S 11th St Unit 108
- 1307 Glenn St
- 933 S 8th St
- 708 Dawson St
- 603 Church St
- 112 S 12th St
- 411 Wooster St
- 325 S 6th St Unit 1
- 219 S 7th St
- 104 S 11th St
- 1309 S 7th St
- 1201 Columbus Cir
- 313 Queen St Unit A
- 205 S 5th Ave Unit 4
- 414 Orange St Unit C
- 1312 Hooper St

