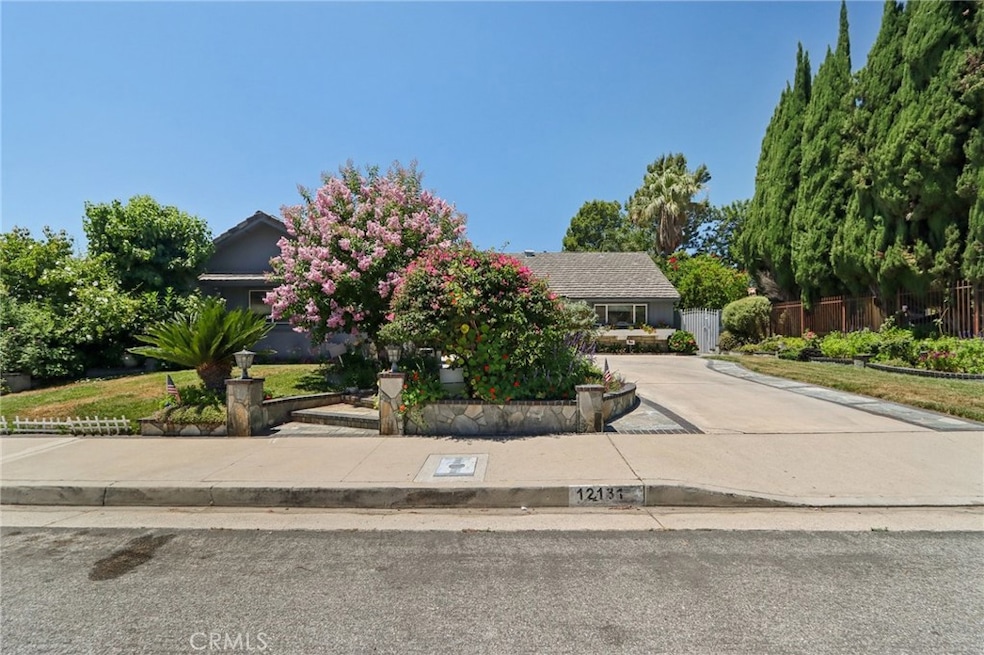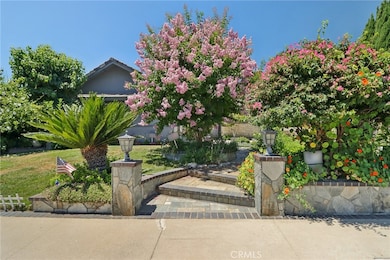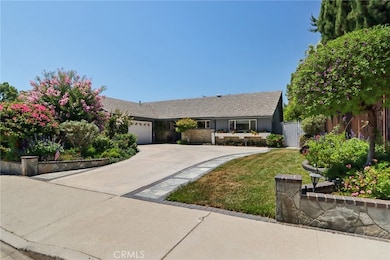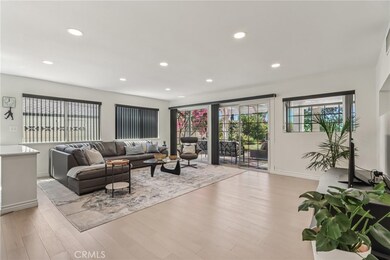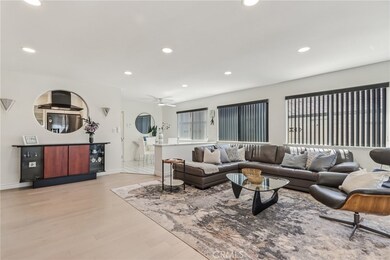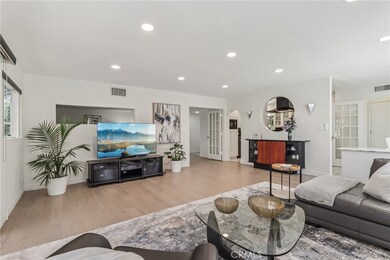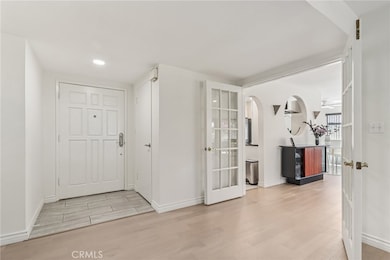
12131 Woodley Ave Granada Hills, CA 91344
Estimated payment $8,823/month
Highlights
- Heated Spa
- Primary Bedroom Suite
- Mountain View
- Robert Frost Middle School Rated A-
- Updated Kitchen
- Wood Flooring
About This Home
Lush Garden Retreat with Pool, Spa & Mountain Views in Granada Hills’ Knollwood Community:
Step into a home where the backyard feels like a private botanical sanctuary—lovingly cared for and thoughtfully designed by the owner. Bursting with colorful blooms, lush green lawn, and fruit trees including fig, apple, and grape, this remarkable outdoor space surrounds a sparkling pool and spa, all framed by breathtaking mountain views. Whether you’re relaxing in the jacuzzi, enjoying a sunset drink, or hosting weekend gatherings, this backyard is truly the soul of the home—and a rare find.
Located in the highly sought-after Knollwood neighborhood of Granada Hills, this 4-bedroom, 2.5-bathroom home offers 2,343 sq ft of comfortable living in a top-rated school district. Inside, a bright and airy kitchen with a cozy breakfast nook opens into the family room, which flows directly to the garden—blending indoor and outdoor living beautifully.
The living room features a fireplace and backyard access as well, creating a welcoming atmosphere throughout. The spacious master suite includes a walk-in closet and a sun-filled bathroom with a jacuzzi soaking tub and a brand-new walk-in shower, all with views of the tranquil garden.
This home is a rare opportunity to live in a peaceful, beautifully maintained retreat where nature, comfort, and everyday living come together seamlessly.
Listing Agent
Indigo - A Real Estate Company Brokerage Phone: 310-971-0434 License #01378421 Listed on: 07/16/2025
Open House Schedule
-
Saturday, July 19, 20251:00 to 4:00 pm7/19/2025 1:00:00 PM +00:007/19/2025 4:00:00 PM +00:00Add to Calendar
-
Sunday, July 20, 20251:00 to 4:00 pm7/20/2025 1:00:00 PM +00:007/20/2025 4:00:00 PM +00:00Add to Calendar
Home Details
Home Type
- Single Family
Est. Annual Taxes
- $7,571
Year Built
- Built in 1962
Lot Details
- 0.25 Acre Lot
- Landscaped
- Sprinklers on Timer
- Lawn
- Back and Front Yard
- Property is zoned LARE11
Parking
- 2 Car Attached Garage
- Parking Available
- Side Facing Garage
- Single Garage Door
Home Design
- Turnkey
- Tile Roof
Interior Spaces
- 2,342 Sq Ft Home
- 1-Story Property
- High Ceiling
- Ceiling Fan
- Family Room Off Kitchen
- Living Room with Fireplace
- Dining Room
- Home Office
- Mountain Views
Kitchen
- Updated Kitchen
- Breakfast Area or Nook
- Open to Family Room
- Gas Oven
- Built-In Range
- Microwave
- Corian Countertops
- Disposal
Flooring
- Wood
- Carpet
Bedrooms and Bathrooms
- 4 Main Level Bedrooms
- Primary Bedroom Suite
- Walk-In Closet
- Remodeled Bathroom
- Bathroom on Main Level
- Stone Bathroom Countertops
- Tile Bathroom Countertop
- Dual Sinks
- Hydromassage or Jetted Bathtub
- Bathtub with Shower
- Walk-in Shower
- Exhaust Fan In Bathroom
Laundry
- Laundry Room
- Laundry in Garage
- Dryer
- Washer
Pool
- Heated Spa
- Gas Heated Pool
Outdoor Features
- Patio
- Terrace
- Rain Gutters
Utilities
- Central Heating and Cooling System
- Water Heater
Community Details
- No Home Owners Association
Listing and Financial Details
- Tax Lot 114
- Tax Tract Number 26052
- Assessor Parcel Number 2605008056
- $497 per year additional tax assessments
Map
Home Values in the Area
Average Home Value in this Area
Tax History
| Year | Tax Paid | Tax Assessment Tax Assessment Total Assessment is a certain percentage of the fair market value that is determined by local assessors to be the total taxable value of land and additions on the property. | Land | Improvement |
|---|---|---|---|---|
| 2024 | $7,571 | $596,643 | $257,557 | $339,086 |
| 2023 | $7,428 | $584,945 | $252,507 | $332,438 |
| 2022 | $7,093 | $573,476 | $247,556 | $325,920 |
| 2021 | $7,001 | $562,232 | $242,702 | $319,530 |
| 2019 | $6,796 | $545,557 | $235,504 | $310,053 |
| 2018 | $6,632 | $534,861 | $230,887 | $303,974 |
| 2016 | $6,330 | $514,093 | $221,922 | $292,171 |
| 2015 | $6,238 | $506,372 | $218,589 | $287,783 |
| 2014 | $6,264 | $496,454 | $214,308 | $282,146 |
Property History
| Date | Event | Price | Change | Sq Ft Price |
|---|---|---|---|---|
| 07/16/2025 07/16/25 | For Sale | $1,479,000 | -- | $632 / Sq Ft |
Purchase History
| Date | Type | Sale Price | Title Company |
|---|---|---|---|
| Grant Deed | -- | Old Republic Title Company |
Mortgage History
| Date | Status | Loan Amount | Loan Type |
|---|---|---|---|
| Open | $250,000 | Credit Line Revolving | |
| Closed | $200,000 | Credit Line Revolving | |
| Closed | $200,000 | Credit Line Revolving | |
| Closed | $200,000 | Credit Line Revolving | |
| Closed | $150,000 | No Value Available |
Similar Homes in Granada Hills, CA
Source: California Regional Multiple Listing Service (CRMLS)
MLS Number: SB25156990
APN: 2605-008-056
- 12112 Woodley Ave
- 16401 Gothic Place
- 12142 Gerald Ave
- 12218 Sarazen Place
- 16511 Halsey St
- 16210 Halsey St
- 12350 Mclennan Ave
- 12410 Mclennan Ave
- 11440 Gothic Ave
- 11529 De Celis Place
- 16827 Bircher St
- 11829 Balboa Blvd
- 16701 Kalisher St
- 15931 Harvest St
- 16520 Simonds St
- 12009 Dresden Place
- 15834 Rinaldi St
- 16931 Rinaldi St
- 17133 Lorillard St
- 12747 Woodley Ave
- 12319 Woodley Ave
- 16575 Knollwood Dr
- 12031 Susan Dr
- 16772 Knollwood Dr
- 16200 Armstead St
- 11629 Woodley Ave
- 11612 Swinton Ave
- 12446 Kenny Dr
- 17018 Midwood Dr
- 11608 Paso Robles Ave
- 11606 Paso Robles Ave
- 16514 Index St
- 11623 Paso Robles Ave
- 12664 Mclennan Ave
- 11959 Salem Dr
- 11611 Blucher Ave Unit 129C
- 11611 Blucher Ave Unit 141C
- 11611 Blucher Ave Unit 163B
- 11611 Blucher Ave
- 17165 Rinaldi St
