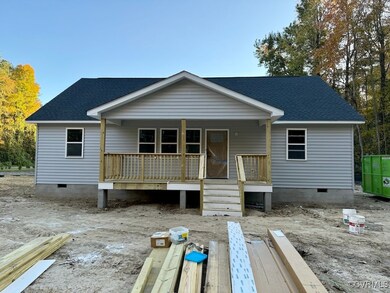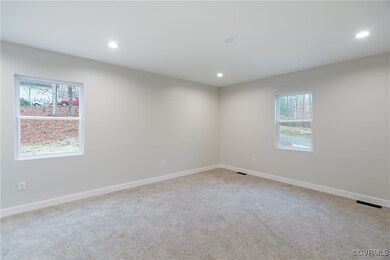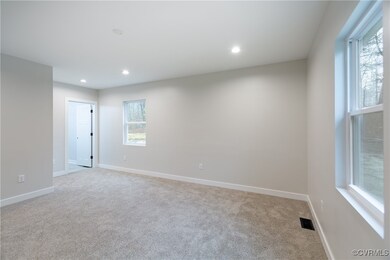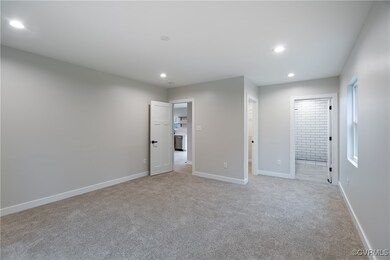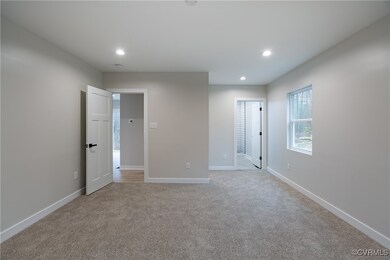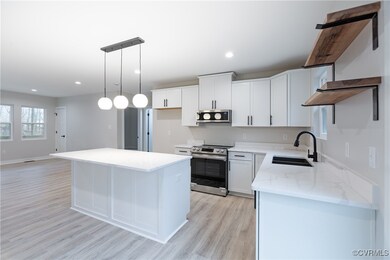
12136 Monterey Rd Ruther Glen, VA 22546
Highlights
- Lake Front
- Under Construction
- Outdoor Pool
- Fitness Center
- Home fronts a pond
- Craftsman Architecture
About This Home
As of December 2024AVAILABLE FOR SHOWINGS! This stunning home is a timeless craftsman style build with modern features! Beautiful 3 bedroom, 2 bath, ranch style home that is anything but builder grade! Thoughtfully designed open concept floor plan with a large living room, spacious kitchen, and an oversized island. The primary bedroom offers both space and privacy with a walk-in closet and amazing bathroom with double vanities. The utility room includes connections for a stackable washer and dryer as well as a tankless water heater. This home boasts tons of upgrades to include beautiful tile showers, premium LVP floors, quartz countertops, and new stainless-steel appliances. Come see what Caroline Pines has to offer, including swimming pools, a playground, basketball courts, and the lake. Late November completion.
Last Agent to Sell the Property
Elizabeth Road Inc License #0225264588 Listed on: 11/03/2024
Last Buyer's Agent
NON MLS USER MLS
NON MLS OFFICE
Home Details
Home Type
- Single Family
Est. Annual Taxes
- $192
Year Built
- Built in 2024 | Under Construction
Lot Details
- Home fronts a pond
- Lake Front
HOA Fees
- $87 Monthly HOA Fees
Parking
- Off-Street Parking
Home Design
- Craftsman Architecture
- Shingle Roof
- Wood Siding
- Vinyl Siding
- Plaster
Interior Spaces
- 1,320 Sq Ft Home
- 1-Story Property
- Recessed Lighting
- Crawl Space
- Stacked Washer and Dryer
Kitchen
- <<OvenToken>>
- Stove
- <<microwave>>
- Dishwasher
- Kitchen Island
- Granite Countertops
Flooring
- Partially Carpeted
- Laminate
Bedrooms and Bathrooms
- 3 Bedrooms
- Walk-In Closet
- 2 Full Bathrooms
Outdoor Features
- Outdoor Pool
- Front Porch
Schools
- Bowling Green Elementary School
- Caroline Middle School
- Caroline High School
Utilities
- Central Air
- Heating Available
- Tankless Water Heater
- Engineered Septic
Listing and Financial Details
- Tax Lot 237
- Assessor Parcel Number 93A1-1-237
Community Details
Overview
- Caroline Pines Subdivision
- Community Lake
- Pond in Community
Amenities
- Community Deck or Porch
- Common Area
- Clubhouse
Recreation
- Community Basketball Court
- Fitness Center
- Community Pool
Ownership History
Purchase Details
Home Financials for this Owner
Home Financials are based on the most recent Mortgage that was taken out on this home.Purchase Details
Purchase Details
Similar Homes in Ruther Glen, VA
Home Values in the Area
Average Home Value in this Area
Purchase History
| Date | Type | Sale Price | Title Company |
|---|---|---|---|
| Bargain Sale Deed | $325,000 | Old Republic National Title | |
| Bargain Sale Deed | $325,000 | Old Republic National Title | |
| Bargain Sale Deed | $7,500 | Fidelity National Title | |
| Quit Claim Deed | -- | None Available |
Mortgage History
| Date | Status | Loan Amount | Loan Type |
|---|---|---|---|
| Open | $325,000 | VA | |
| Closed | $325,000 | VA | |
| Previous Owner | $187,500 | Credit Line Revolving |
Property History
| Date | Event | Price | Change | Sq Ft Price |
|---|---|---|---|---|
| 12/23/2024 12/23/24 | Sold | $325,000 | 0.0% | $246 / Sq Ft |
| 11/17/2024 11/17/24 | Pending | -- | -- | -- |
| 11/03/2024 11/03/24 | For Sale | $325,000 | -- | $246 / Sq Ft |
Tax History Compared to Growth
Tax History
| Year | Tax Paid | Tax Assessment Tax Assessment Total Assessment is a certain percentage of the fair market value that is determined by local assessors to be the total taxable value of land and additions on the property. | Land | Improvement |
|---|---|---|---|---|
| 2025 | $231 | $30,000 | $30,000 | $0 |
| 2024 | $193 | $25,000 | $25,000 | $0 |
| 2023 | $193 | $25,000 | $25,000 | $0 |
| 2022 | $193 | $25,000 | $25,000 | $0 |
| 2021 | $193 | $25,000 | $25,000 | $0 |
| 2020 | $83 | $10,000 | $10,000 | $0 |
| 2019 | $83 | $10,000 | $10,000 | $0 |
| 2018 | $83 | $10,000 | $10,000 | $0 |
| 2017 | -- | $10,000 | $10,000 | $0 |
| 2016 | $82 | $10,000 | $10,000 | $0 |
| 2015 | -- | $10,000 | $10,000 | $0 |
| 2014 | -- | $10,000 | $10,000 | $0 |
Agents Affiliated with this Home
-
Diego Rodriguez

Seller's Agent in 2025
Diego Rodriguez
Spring Hill Real Estate, LLC.
(703) 342-7401
327 Total Sales
-
Pilar Cordone Tabeira
P
Seller Co-Listing Agent in 2025
Pilar Cordone Tabeira
Spring Hill Real Estate, LLC.
(202) 415-5724
77 Total Sales
-
Isaac McGill
I
Seller's Agent in 2024
Isaac McGill
Elizabeth Road Inc
(804) 404-3990
6 Total Sales
-
N
Buyer's Agent in 2024
NON MLS USER MLS
NON MLS OFFICE
Map
Source: Central Virginia Regional MLS
MLS Number: 2428782
APN: 93A1-1-237
- 448 Red Pine Rd
- 487 Red Pine Rd
- 843 Bowling Ln
- 868 Bowling Ln
- 0 Bowling Ln
- Lot 854 Bowling Ln
- 960A Oaklawn Cir
- 944 Oaklawn Cir
- 12080 Longleaf Rd
- 12088 White Bark Rd
- 0 Slash Pine Cir Unit VACV2008274
- 142B Tennis Ln
- Lot 422 Summer Dr
- Lot 423 Summer Dr
- 26855 Slash Pine Cir
- 26256 Shannon Mill Dr
- 12226 Bristle Cone Ln
- 26157 Metts Cir
- 0 Shannon Mill Dr Unit 2514649
- 26452 Signboard Rd

