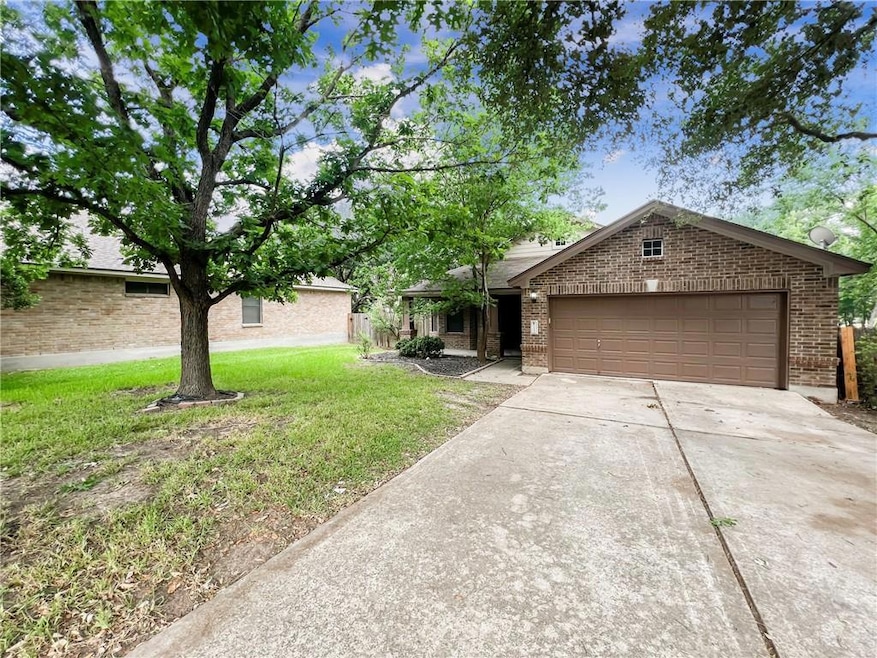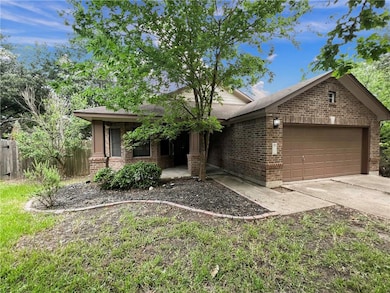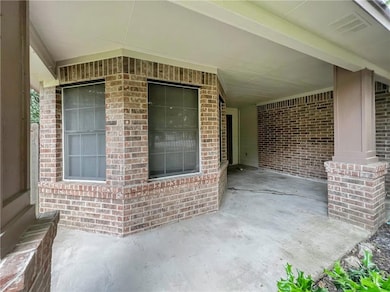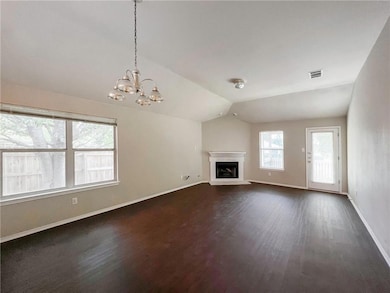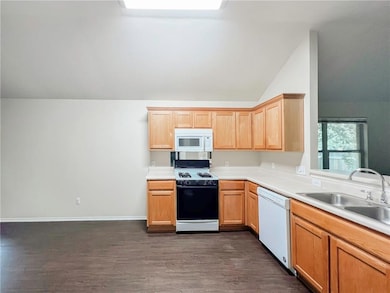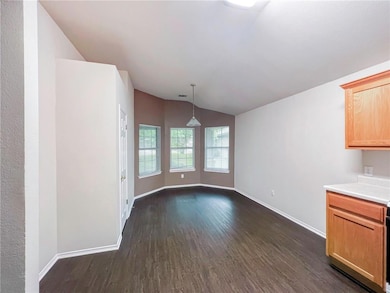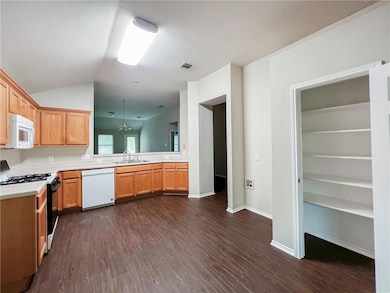12137 Tumbling Creek Trail Austin, TX 78748
Highlights
- High Ceiling
- Community Pool
- Cul-De-Sac
- Baranoff Elementary School Rated A-
- Covered patio or porch
- 2 Car Attached Garage
About This Home
Cute house in Shady Hollow on culdesac! Walk to Baranoff Elementary! Large family room. The kitchen opens to family room. Pantry. The breakfast area has a pretty bay window. MIL plan. Indoor utility room. The master bedroom has a large walk-in closet. Master bathroom has a garden tub, a separate shower, and double sinks. Art niche. Covered patio. Community pool and playground.
See attached document for rental qualifications and application procedures. I suggest you print and use as check list. FEMA Flood Plain unknown. Available for a lease starting NOW and ending May 31st 2026. Renewal expected for 12 months from May 31st 2026. Pet policy is dogs no larger than 25lbs, at least one year old, no restricted breeds; cats must be spayed or neutered and at least one year old. Two pets max, $500 deposit per pet. Animal vaccinations up to date via current vet records. If present refrigerator, washer, dryer there for tenant use but not maintained by the landlord. Fireplace if present is for aesthetic purposes only, not for fire use. EMAIL IS THE BEST WAY TO CONTACT THE LISTING AGENT: LISTING AGENT EMAIL jeff@crosstownproperties.com
Listing Agent
Crosstown Properties Brokerage Phone: (512) 328-8500 License #0780541 Listed on: 05/07/2025
Home Details
Home Type
- Single Family
Est. Annual Taxes
- $8,604
Year Built
- Built in 2000
Lot Details
- 7,667 Sq Ft Lot
- Cul-De-Sac
- Northwest Facing Home
- Privacy Fence
- Wood Fence
- Dense Growth Of Small Trees
Parking
- 2 Car Attached Garage
- Garage Door Opener
Home Design
- Brick Exterior Construction
- Slab Foundation
- Frame Construction
- Composition Roof
Interior Spaces
- 1,573 Sq Ft Home
- 1-Story Property
- High Ceiling
- Window Treatments
- Dining Area
- Vinyl Flooring
- Fire and Smoke Detector
Kitchen
- Breakfast Bar
- Gas Range
- Free-Standing Range
- Microwave
- Dishwasher
- Disposal
Bedrooms and Bathrooms
- 3 Main Level Bedrooms
- Walk-In Closet
- In-Law or Guest Suite
- 2 Full Bathrooms
Schools
- Baranoff Elementary School
- Bailey Middle School
- Bowie High School
Additional Features
- No Interior Steps
- Covered patio or porch
- Central Heating and Cooling System
Listing and Financial Details
- Security Deposit $2,225
- Tenant pays for all utilities
- 12 Month Lease Term
- $60 Application Fee
- Assessor Parcel Number 04383008010000
Community Details
Overview
- Property has a Home Owners Association
- Southland Oaks Sec 04 Ph E Subdivision
- Property managed by Crosstown Properties
Recreation
- Community Playground
- Community Pool
Pet Policy
- Limit on the number of pets
- Pet Size Limit
- Pet Deposit $500
- Dogs and Cats Allowed
- Breed Restrictions
- Small pets allowed
Map
Source: Unlock MLS (Austin Board of REALTORS®)
MLS Number: 7520751
APN: 486883
- 2708 Winding Brook Dr
- 12105 Rosita Ct
- 2716 Cradlerock Terrace
- 12316 Sugar Leaf Place
- 2519 Gate Ridge Dr
- 12200 Barras Branch Dr Unit 135
- 12400 Lostwood Cir
- 12304 Barras Branch Dr
- 12525 Gray Camlet Ln
- 12504 Gun Metal Dr
- 3000 Warwick Way
- 11602 Buster Crabbe Dr
- 11505 Buster Crabbe Dr
- 3121 Yandall Dr
- 2304 Sully Creek Dr
- 3016 Sunland Dr
- 2817 Bear Springs Trail
- 11500 Bruce Jenner Ln
- 12421 Black Hills Dr
- 12409 Cascade Caverns Trail
- 12812 Black Hills Dr
- 2504 Tremolo Pass
- 2934 Sussex Gardens Ln
- 11411 Buster Crabbe Dr
- 2600 Theresa Blanchard Ln
- 2613 Georgia Coleman Bend
- 11308 Crest Meadow Ln
- 11904 Johnny Weismuller Ln Unit 7
- 2505 Wilma Rudolph Rd
- 2603 Marcus Abrams Blvd
- 11708 Raymond C Ewry Ln
- 12105 Johnny Weismuller Ln
- 11405 Jim Thorpe Ln
- 11317 Blairview Ln
- 2533 Lavendale Ct
- 11412 Kingsgate Dr
- 1816 Bill Baker Dr
- 12213 Eruzione Dr
- 11413 Kingsgate Dr
- 1809 Bill Baker Dr
