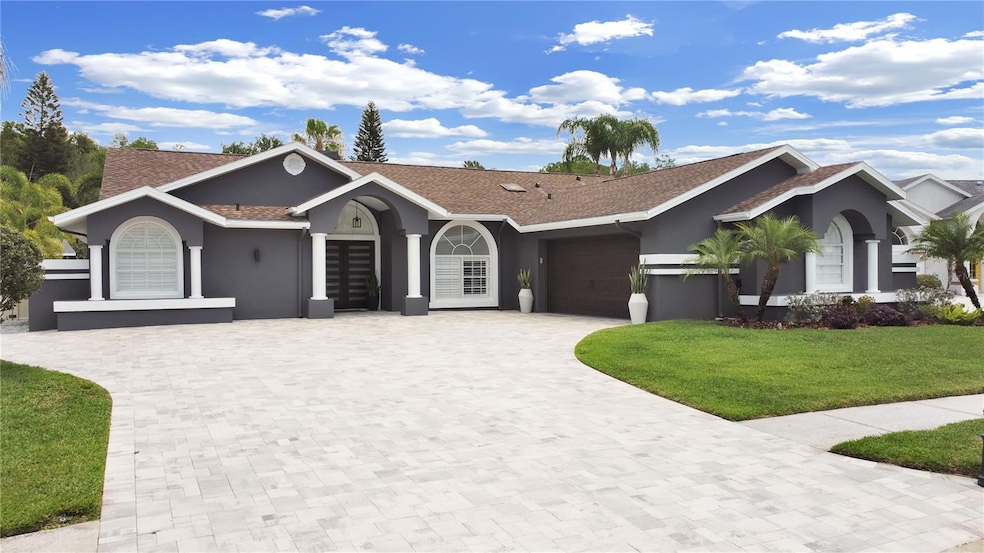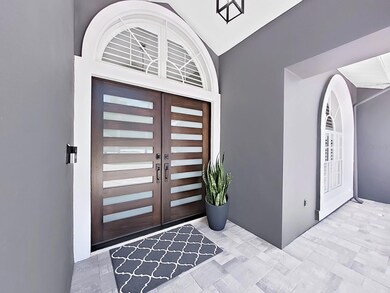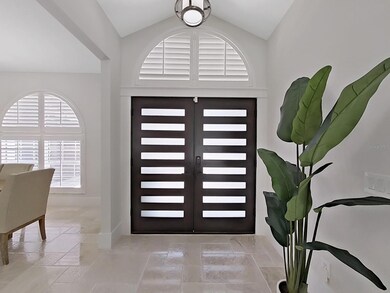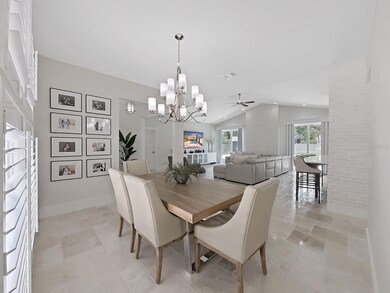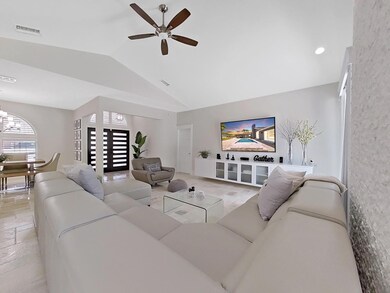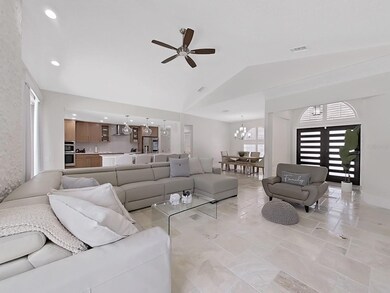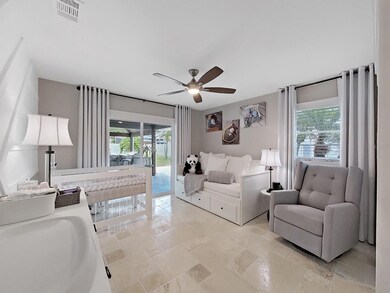
1214 Middlesex Dr New Port Richey, FL 34655
Highlights
- Heated In Ground Pool
- 0.38 Acre Lot
- Contemporary Architecture
- James W. Mitchell High School Rated A
- Open Floorplan
- Private Lot
About This Home
As of September 2023THIS HOME HAS IT ALL! This pristine 3 bedrooms, 2 bath POOL Home has been COMPLETEY REMODELED and situated on an OVERSIZED lot with an extended BRICK PAVED DRIVEWAY, and gorgeous, lush tropical landscaping. As you approach the home and enter through the MODERN DOUBLE front doors, you will find an OPEN split floor plan with high ceilings, and all the bells & whistles you will find in a custom home. The home has beautiful TRAVERTINE FLOORS throughout, NEW light & plumbing fixtures, QUARTZ Countertops in bathrooms & kitchen, DOOR HARDWARE, 5 Panel Doors, MOTOR SHADES, and WOOD & STONE wall features. The kitchen includes a stainless-steel SAMSUNG refrigerator, built-in oven & microwave, glass tile backsplash, decorative white brick wall feature, an abundant number of cabinets with pull out shelves & soft close, beverage/wine center with wine refrigerator. The owner’s bath features, custom PLANTATION SHUTTERS, huge shower with 2 RAIN SHOWER heads, dual VAVLVE CONTROLS, FRAMELESS ENCLOSURE, HANDHELD SPRAYERS, SHOWER SEAT, an oversized JETTED TUB with a chandelier, wood & stone wall features, and double sinks. Enjoy Florida living and entertaining from the inside out. You have 4 INSULATED sliding glass doors that lead you to an outdoor OASIS with an amazing OUTDOOR Kitchen, HEATED SALT SYSTEM POOL, TRAVERTINE PAVED deck & multiple patios, HUGE Covered lanai with WOOD Ceilings and posts. The garage is an OVERSIZED 2 car with EPOXY flooring, WATER SOFTENER, NEW WATER HEATER, and freshly painted. There is a laundry room with cabinets that lead from the garage straight into the kitchen. There is a detached (SHE/HE) shed with matching exterior home and shingle colors. This home is a RARE FIND and will not last long. Truly MOVE-IN READY!
Last Agent to Sell the Property
CHARLES RUTENBERG REALTY INC Brokerage Phone: 866-580-6402 License #702157 Listed on: 06/22/2023

Co-Listed By
CHARLES RUTENBERG REALTY INC Brokerage Phone: 866-580-6402 License #617316
Last Buyer's Agent
Julie Peluso
CHARLES RUTENBERG REALTY INC License #3003324
Home Details
Home Type
- Single Family
Est. Annual Taxes
- $3,951
Year Built
- Built in 1993
Lot Details
- 0.38 Acre Lot
- Southwest Facing Home
- Vinyl Fence
- Private Lot
- Oversized Lot
- Irrigation
- Landscaped with Trees
- Property is zoned R4
HOA Fees
- $28 Monthly HOA Fees
Parking
- 2 Car Attached Garage
Home Design
- Contemporary Architecture
- Slab Foundation
- Shingle Roof
- Block Exterior
Interior Spaces
- 2,080 Sq Ft Home
- Open Floorplan
- Bar
- Vaulted Ceiling
- Ceiling Fan
- Insulated Windows
- Shades
- Shutters
- Great Room
- Family Room Off Kitchen
- Dining Room
- Pool Views
- Laundry Room
Kitchen
- <<builtInOvenToken>>
- Cooktop<<rangeHoodToken>>
- Dishwasher
- Wine Refrigerator
Flooring
- Epoxy
- Travertine
Bedrooms and Bathrooms
- 3 Bedrooms
- Walk-In Closet
- 2 Full Bathrooms
Eco-Friendly Details
- Energy-Efficient HVAC
Pool
- Heated In Ground Pool
- Gunite Pool
- Saltwater Pool
- Pool Deck
- Pool Lighting
Outdoor Features
- Covered patio or porch
- Outdoor Kitchen
- Shed
Schools
- Trinity Oaks Elementary School
- Seven Springs Middle School
- J.W. Mitchell High School
Utilities
- Central Heating and Cooling System
- Thermostat
- Water Softener
Community Details
- Chelsea Place HOA (Contact Through Website) Association
- Visit Association Website
- Chelsea Place Subdivision
Listing and Financial Details
- Visit Down Payment Resource Website
- Tax Lot 24
- Assessor Parcel Number 16-26-34-0030-00000-0240
Ownership History
Purchase Details
Home Financials for this Owner
Home Financials are based on the most recent Mortgage that was taken out on this home.Purchase Details
Home Financials for this Owner
Home Financials are based on the most recent Mortgage that was taken out on this home.Purchase Details
Home Financials for this Owner
Home Financials are based on the most recent Mortgage that was taken out on this home.Similar Homes in New Port Richey, FL
Home Values in the Area
Average Home Value in this Area
Purchase History
| Date | Type | Sale Price | Title Company |
|---|---|---|---|
| Special Warranty Deed | $100 | Palma Title & Real Estate Clos | |
| Warranty Deed | $670,000 | Integrity Title & Guaranty | |
| Warranty Deed | $289,000 | Capstone Title Llc |
Mortgage History
| Date | Status | Loan Amount | Loan Type |
|---|---|---|---|
| Open | $423,500 | New Conventional | |
| Previous Owner | $400,000 | New Conventional | |
| Previous Owner | $274,000 | New Conventional |
Property History
| Date | Event | Price | Change | Sq Ft Price |
|---|---|---|---|---|
| 09/18/2023 09/18/23 | Sold | $670,000 | -4.3% | $322 / Sq Ft |
| 07/11/2023 07/11/23 | Pending | -- | -- | -- |
| 07/07/2023 07/07/23 | For Sale | $699,900 | 0.0% | $336 / Sq Ft |
| 06/24/2023 06/24/23 | Pending | -- | -- | -- |
| 06/22/2023 06/22/23 | For Sale | $699,900 | +142.2% | $336 / Sq Ft |
| 08/17/2018 08/17/18 | Off Market | $289,000 | -- | -- |
| 04/21/2017 04/21/17 | Sold | $289,000 | 0.0% | $139 / Sq Ft |
| 02/23/2017 02/23/17 | Pending | -- | -- | -- |
| 02/20/2017 02/20/17 | For Sale | $289,000 | -- | $139 / Sq Ft |
Tax History Compared to Growth
Tax History
| Year | Tax Paid | Tax Assessment Tax Assessment Total Assessment is a certain percentage of the fair market value that is determined by local assessors to be the total taxable value of land and additions on the property. | Land | Improvement |
|---|---|---|---|---|
| 2024 | $5,234 | $332,506 | -- | -- |
| 2023 | $4,611 | $297,050 | $0 | $0 |
| 2022 | $3,951 | $278,820 | $0 | $0 |
| 2021 | $3,756 | $262,970 | $56,572 | $206,398 |
| 2020 | $3,697 | $259,340 | $56,572 | $202,768 |
| 2019 | $3,637 | $253,515 | $0 | $0 |
| 2018 | $3,570 | $248,788 | $56,572 | $192,216 |
| 2017 | $2,303 | $171,281 | $0 | $0 |
| 2016 | $2,238 | $164,308 | $0 | $0 |
| 2015 | $2,267 | $163,166 | $0 | $0 |
| 2014 | $2,204 | $191,055 | $36,072 | $154,983 |
Agents Affiliated with this Home
-
Bernardo Piccolo, PA

Seller's Agent in 2023
Bernardo Piccolo, PA
CHARLES RUTENBERG REALTY INC
(727) 463-7230
2 in this area
192 Total Sales
-
Julie Piccolo

Seller Co-Listing Agent in 2023
Julie Piccolo
CHARLES RUTENBERG REALTY INC
(727) 538-9200
1 in this area
97 Total Sales
-
J
Buyer's Agent in 2023
Julie Peluso
CHARLES RUTENBERG REALTY INC
-
Cionara Justen
C
Buyer's Agent in 2017
Cionara Justen
CHARLES RUTENBERG REALTY INC
(727) 776-6272
35 Total Sales
Map
Source: Stellar MLS
MLS Number: U8204688
APN: 34-26-16-0030-00000-0240
- 1046 Middlesex Dr
- 7049 Fallbrook Ct
- 7903 Lake Placid Ln
- 1249 Mazarion Place
- 7246 Gaberia Rd
- 1604 Boswell Ln
- 1723 Cortleigh Dr
- 6830 Collingswood Ct
- 6938 Coronet Dr
- 1383 Dartford Dr
- 2048 Ground Squirrel Dr
- 6615 Ridge Top Dr
- 7230 Hummingbird Ln
- 2806 Grey Oaks Blvd
- 7104 Hummingbird Ln
- 1213 Halifax Ct
- 7320 Hideaway Trail
- 1260 Dartford Dr
- 6524 Coronet Dr Unit 3
- 2871 Grey Oaks Blvd
