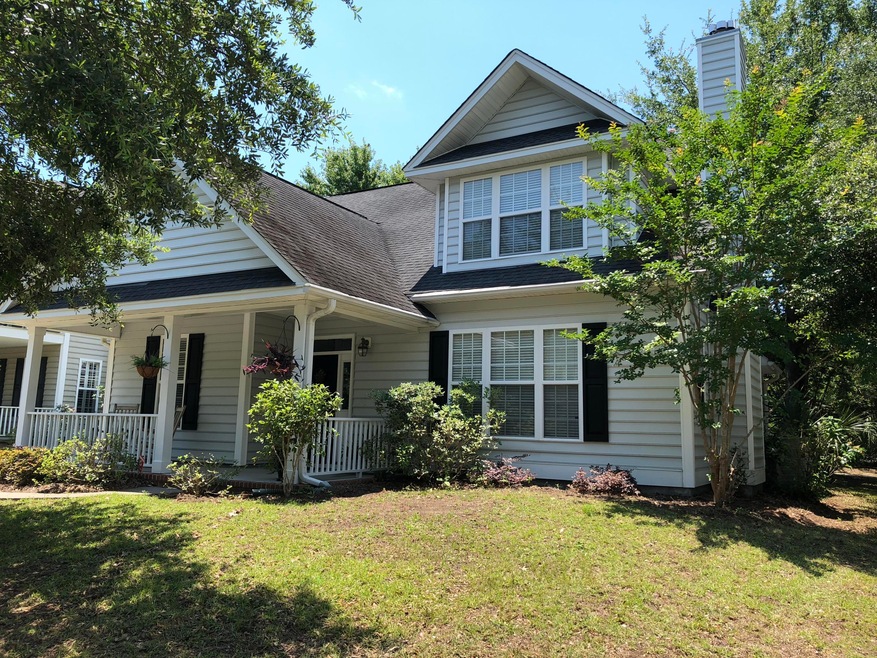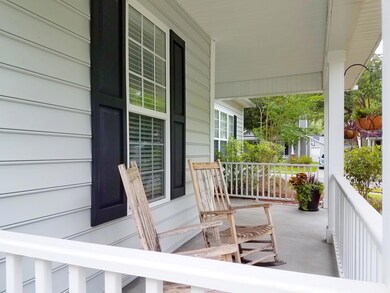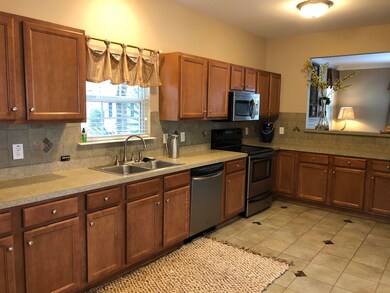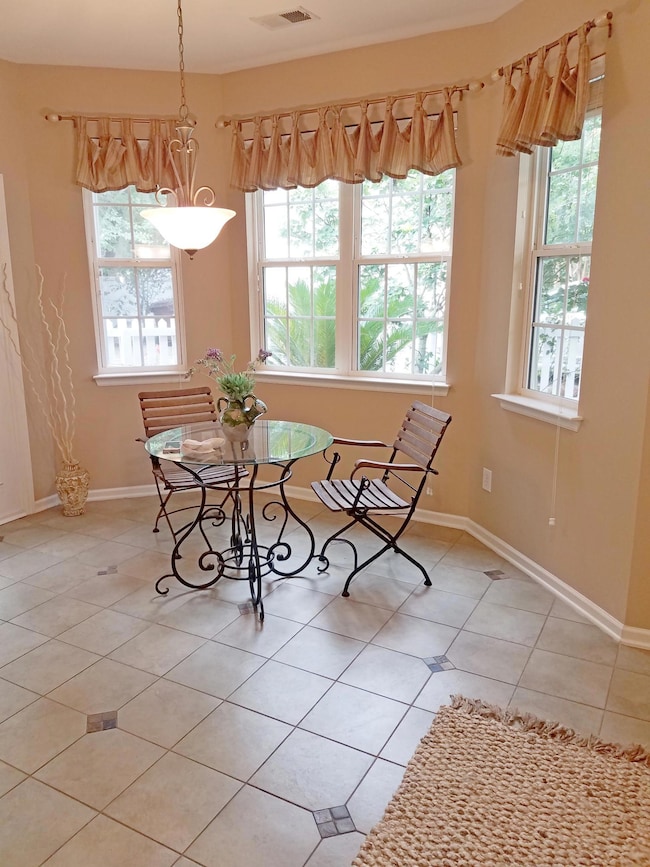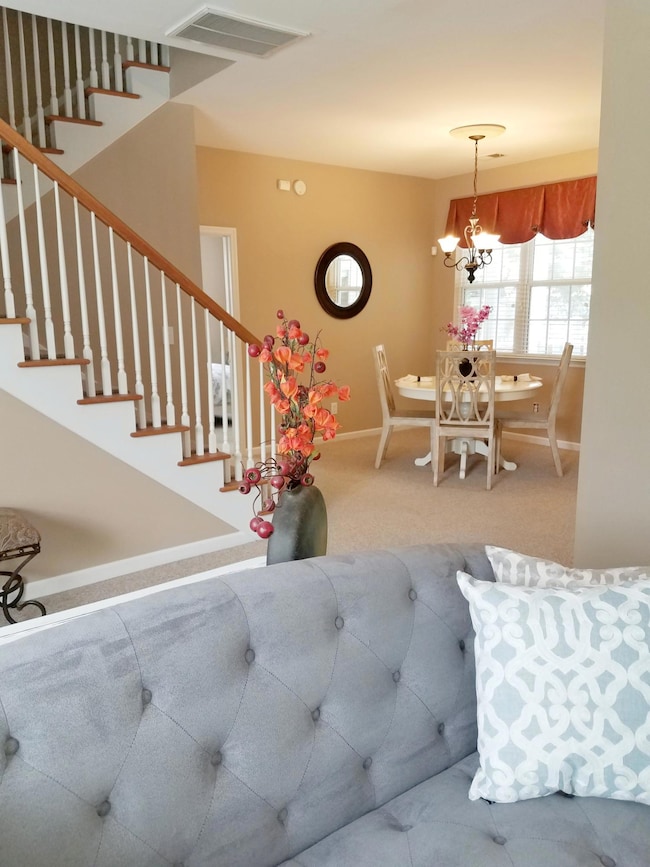
1214 Spotted Owl Dr Mount Pleasant, SC 29466
Highlights
- Traditional Architecture
- High Ceiling
- Formal Dining Room
- Jennie Moore Elementary School Rated A
- Great Room
- Cul-De-Sac
About This Home
As of July 2018Adorable cottage within walking distance to Starbucks, restaurants and shopping! Move-In Ready with FOUR Bedrooms and 2.5 Baths. kitchen includes large eat in area with bay window, oversized pantry and lots of counter space. Great Room with wood burning fireplace. Separate Dining. Downstairs Master w/ walk in closet. 3 additional bedrooms upstairs with seperate laundry room! Detached 2 car garage can also be studio/workshop. Large corner lot. No flood insurance required. This home boasts ample parking without the need to move cars around (due to driveway access from both sides).Laurel Grove is in Mt Pleasant Magazine's 2018 Favorite Family Neighborhoods!
Home Details
Home Type
- Single Family
Est. Annual Taxes
- $4,405
Year Built
- Built in 2005
Lot Details
- 6,534 Sq Ft Lot
- Cul-De-Sac
- Wood Fence
HOA Fees
- $31 Monthly HOA Fees
Parking
- 2 Car Garage
Home Design
- Traditional Architecture
- Cottage
- Slab Foundation
- Architectural Shingle Roof
- Vinyl Siding
Interior Spaces
- 1,975 Sq Ft Home
- 2-Story Property
- Smooth Ceilings
- High Ceiling
- Ceiling Fan
- Wood Burning Fireplace
- Window Treatments
- Entrance Foyer
- Family Room with Fireplace
- Great Room
- Formal Dining Room
- Utility Room
- Laundry Room
Kitchen
- Eat-In Kitchen
- Dishwasher
- ENERGY STAR Qualified Appliances
Flooring
- Ceramic Tile
- Vinyl
Bedrooms and Bathrooms
- 4 Bedrooms
- Walk-In Closet
- Garden Bath
Outdoor Features
- Screened Patio
- Front Porch
Schools
- Jennie Moore Elementary School
- Laing Middle School
- Wando High School
Utilities
- Cooling Available
- Heat Pump System
Community Details
- Laurel Grove Subdivision
Ownership History
Purchase Details
Home Financials for this Owner
Home Financials are based on the most recent Mortgage that was taken out on this home.Purchase Details
Home Financials for this Owner
Home Financials are based on the most recent Mortgage that was taken out on this home.Purchase Details
Home Financials for this Owner
Home Financials are based on the most recent Mortgage that was taken out on this home.Purchase Details
Purchase Details
Home Financials for this Owner
Home Financials are based on the most recent Mortgage that was taken out on this home.Purchase Details
Purchase Details
Similar Homes in Mount Pleasant, SC
Home Values in the Area
Average Home Value in this Area
Purchase History
| Date | Type | Sale Price | Title Company |
|---|---|---|---|
| Deed | $379,500 | None Available | |
| Foreclosure Deed | $295,000 | None Available | |
| Deed | $306,500 | -- | |
| Interfamily Deed Transfer | $312,500 | None Available | |
| Deed | $212,727 | -- | |
| Deed | -- | -- | |
| Deed | $53,000 | -- | |
| Deed | $115,900 | -- |
Mortgage History
| Date | Status | Loan Amount | Loan Type |
|---|---|---|---|
| Open | $342,125 | New Conventional | |
| Closed | $360,525 | New Conventional | |
| Previous Owner | $300,948 | FHA | |
| Previous Owner | $258,000 | New Conventional | |
| Previous Owner | $366,477 | Assumption |
Property History
| Date | Event | Price | Change | Sq Ft Price |
|---|---|---|---|---|
| 07/17/2025 07/17/25 | For Sale | $689,900 | +81.8% | $349 / Sq Ft |
| 07/13/2018 07/13/18 | Sold | $379,500 | 0.0% | $192 / Sq Ft |
| 06/13/2018 06/13/18 | Pending | -- | -- | -- |
| 06/12/2018 06/12/18 | For Sale | $379,500 | -- | $192 / Sq Ft |
Tax History Compared to Growth
Tax History
| Year | Tax Paid | Tax Assessment Tax Assessment Total Assessment is a certain percentage of the fair market value that is determined by local assessors to be the total taxable value of land and additions on the property. | Land | Improvement |
|---|---|---|---|---|
| 2023 | $1,604 | $15,400 | $0 | $0 |
| 2022 | $1,461 | $15,400 | $0 | $0 |
| 2021 | $1,602 | $15,400 | $0 | $0 |
| 2020 | $1,655 | $15,400 | $0 | $0 |
| 2019 | $1,642 | $15,400 | $0 | $0 |
| 2017 | $4,405 | $18,900 | $0 | $0 |
| 2016 | $4,250 | $18,900 | $0 | $0 |
| 2015 | $4,046 | $18,900 | $0 | $0 |
| 2014 | $940 | $0 | $0 | $0 |
| 2011 | -- | $0 | $0 | $0 |
Agents Affiliated with this Home
-
Jon Stroud

Seller's Agent in 2025
Jon Stroud
The Boulevard Company
(843) 343-7844
87 Total Sales
-
Amy Langstone
A
Seller's Agent in 2018
Amy Langstone
EXP Realty LLC
(843) 284-1800
9 Total Sales
Map
Source: CHS Regional MLS
MLS Number: 18016665
APN: 598-13-00-225
- 1431 Whispering Oak Trail
- 3278 Tabor Rd
- 3092 Emma Ln
- 3082 Emma Ln
- 3066 Emma Ln
- 3010 Emma Ln
- 1241 Allusion Ln
- 1164 Sharpestowne Ct
- 1263 Allusion Ln Unit 402
- 1333 Merchant Ct
- 0 Huro Dr
- 3225 Heathland Way
- 3232 Heathland Way
- 1184 Dingle Rd
- 1200 Dingle Rd
- 3904 Delinger Dr
- 3245 Heathland Way
- 1177 Highway 41
- 1258 Dingle Rd
- 1215 Dingle Rd
