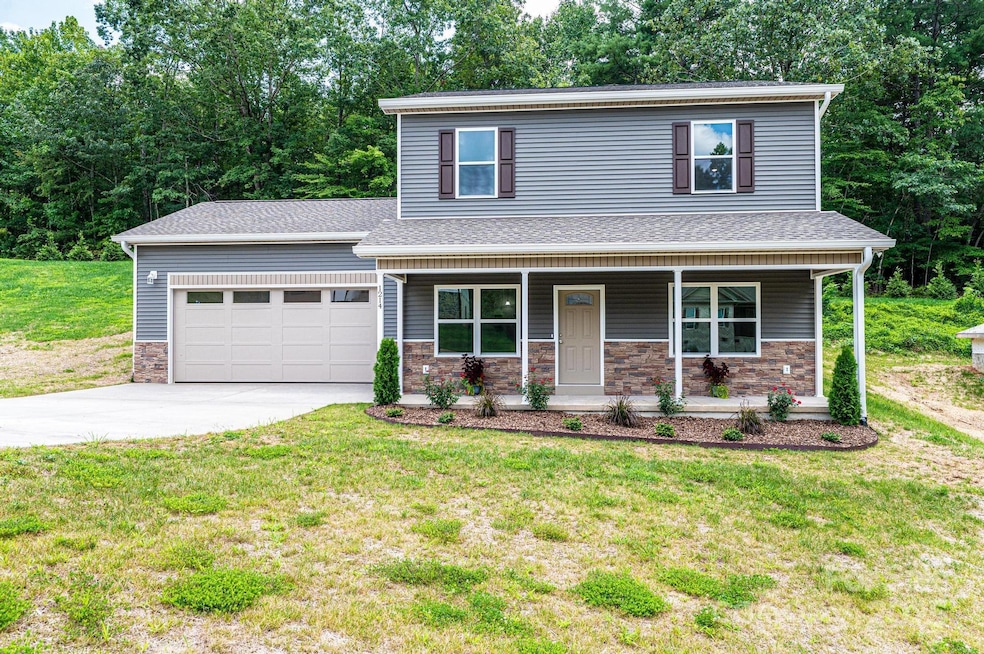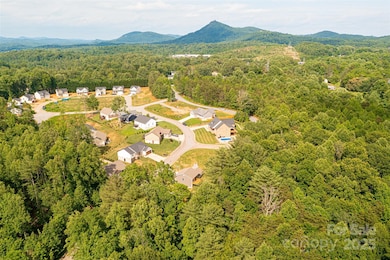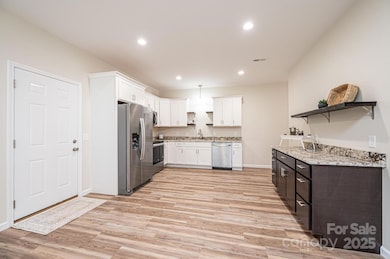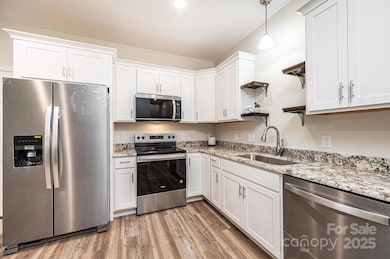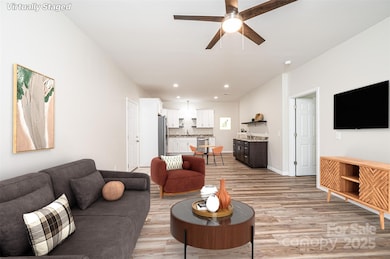1214 Winter Place SW Lenoir, NC 28645
Estimated payment $1,679/month
Highlights
- New Construction
- 2 Car Attached Garage
- Laundry Room
- Alice Drive Elementary School Rated 9+
About This Home
Welcome to this beautiful new build in the sought-after Summerhill neighborhood! Featuring 3 spacious bedrooms, 2 full baths, plus a versatile flex area, this home is designed to fit today’s lifestyle needs. The primary suite and laundry are both conveniently located on the main level, offering comfort and ease of living. Enjoy modern QUALITY craftsmanship and thoughtful details throughout, along with a 2-car garage for plenty of storage and parking. The exterior is beautifully landscaped, creating an inviting curb appeal from the moment you arrive. Don’t miss your chance to own a brand-new home in one of the area’s most desirable neighborhoods! Close to downtown Lenoir and just a quick 25 minute drive to Blowing Rock or Hickory.
Listing Agent
Mountainside Realty, LLC Brokerage Email: lkreevesrealty@gmail.com License #330229 Listed on: 08/20/2025
Home Details
Home Type
- Single Family
Est. Annual Taxes
- $73
Year Built
- Built in 2025 | New Construction
Lot Details
- Property is zoned CZ
HOA Fees
- $21 Monthly HOA Fees
Parking
- 2 Car Attached Garage
- Driveway
Home Design
- Slab Foundation
- Vinyl Siding
- Stone Veneer
Interior Spaces
- 2-Story Property
- Laundry Room
Kitchen
- Electric Range
- Microwave
- Dishwasher
Bedrooms and Bathrooms
- 2 Full Bathrooms
Schools
- Davenport Elementary School
- William Lenoir Middle School
- Hibriten High School
Utilities
- Heat Pump System
- Electric Water Heater
Community Details
- Summer Hill Subdivision
- Mandatory home owners association
Listing and Financial Details
- Assessor Parcel Number 06133A 1 7
Map
Home Values in the Area
Average Home Value in this Area
Tax History
| Year | Tax Paid | Tax Assessment Tax Assessment Total Assessment is a certain percentage of the fair market value that is determined by local assessors to be the total taxable value of land and additions on the property. | Land | Improvement |
|---|---|---|---|---|
| 2025 | $73 | $21,600 | $21,600 | $0 |
| 2024 | $73 | $11,600 | $11,600 | $0 |
| 2023 | $73 | $11,600 | $11,600 | $0 |
| 2022 | $139 | $11,600 | $11,600 | $0 |
| 2021 | $139 | $11,600 | $11,600 | $0 |
| 2020 | $110 | $17,500 | $17,500 | $0 |
| 2019 | $110 | $17,500 | $17,500 | $0 |
| 2018 | $213 | $17,500 | $0 | $0 |
| 2017 | $213 | $17,500 | $0 | $0 |
| 2016 | $112 | $17,500 | $0 | $0 |
| 2015 | $208 | $17,500 | $0 | $0 |
| 2014 | $208 | $17,500 | $0 | $0 |
Property History
| Date | Event | Price | List to Sale | Price per Sq Ft |
|---|---|---|---|---|
| 12/08/2025 12/08/25 | Price Changed | $315,000 | -3.1% | $173 / Sq Ft |
| 10/14/2025 10/14/25 | Price Changed | $325,000 | -3.0% | $179 / Sq Ft |
| 09/11/2025 09/11/25 | Price Changed | $334,900 | -1.5% | $184 / Sq Ft |
| 08/20/2025 08/20/25 | For Sale | $339,900 | -- | $187 / Sq Ft |
Source: Canopy MLS (Canopy Realtor® Association)
MLS Number: 4293301
APN: 06133A-1-7
- 1205 Summerhill St SW
- 1220 Fall Day Cir
- 205 Buckingham Ct Unit 25
- 207 Buckingham Ct Unit 24
- 1359 Delwood Dr SW
- 1309 Winfield Place SW
- 0 Norwood St SW
- 822 Westminster Cir SW
- 108 Maehill Place SW
- 619 Connelly Springs Rd SW
- 1411 Cliffside Place SE
- 1329 Overlook Dr SW
- 1412 Cliffside Place SE
- 0 Overlook Dr SW
- 1492 Overlook Dr
- 1515 Berkley St SW
- 0 Hickory Blvd Unit CAR4252476
- 915 Kenham Place
- 808 Harrisburg Dr SW
- 1003 Pennton Ave SW
- 321 Connelly Springs Rd Unit A
- 223 Countryside Dr SW
- 1241 College Ave SW
- 2122 Haven Cir Unit 1
- 435 Arlington Cir NW Unit E
- 1055 Taylorsville Rd SE
- 926 Meadowood Dr NE
- 1604 Jasper Place NE
- 303 Kristin Ln Unit 3
- 146 Fairway Ave
- 1972 Connelly Springs Rd
- 632 Main St
- 4715 Horseshoe Bend Rd
- 4347 Duncan Dr Unit 3
- 2084 White Pine M H P Rd
- 1358 Scenic Ln
- 49 Duke St
- 4482 Grace Chapel Rd
- 4705 Grace Chapel Rd
- 2051 Country Place
