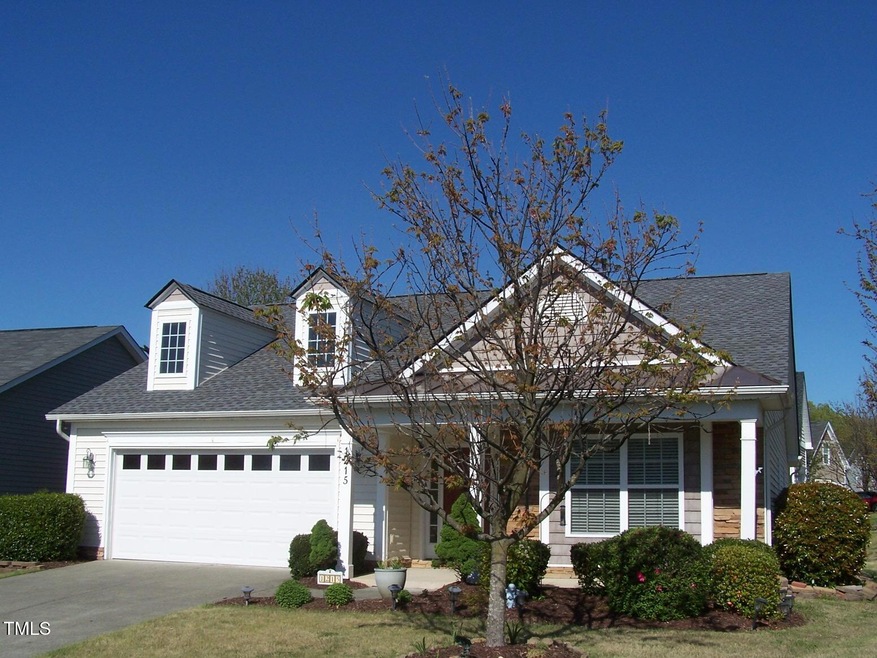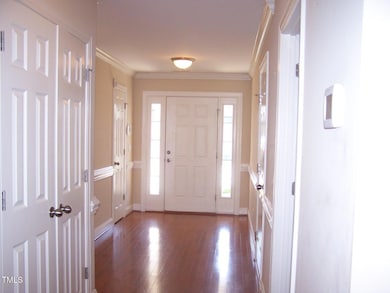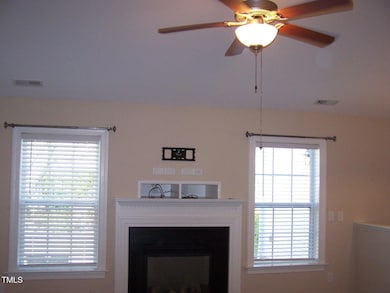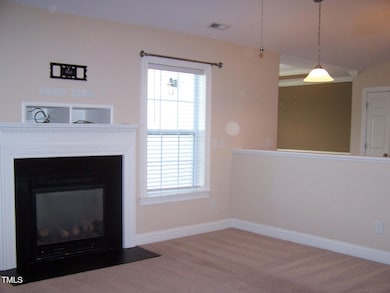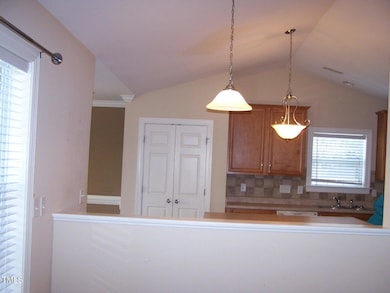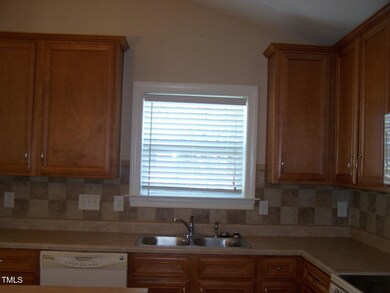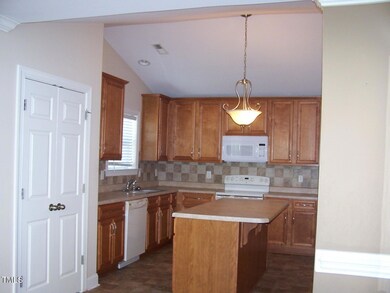
1215 Agile Dr Knightdale, NC 27545
Highlights
- Clubhouse
- Transitional Architecture
- Corner Lot
- Vaulted Ceiling
- Wood Flooring
- Community Pool
About This Home
As of May 2025A rare find! One owner one story living W/3 Bedrooms & 2 Full Baths. Large entry Foyer W/hardwoods & lots of Sunlight, Family Room with gas log fireplace and vaulted ceiling W/Ceiling Fan. Kitchen with 42'' Cabinets and a large island. Double Pantry. Separate Dining, W/ trey ceiling, hardwood floor, chair rail and door leading to your patio. En Suite with Vaulted Ceiling, Ceiling Fan & Large Walk-in closet, dual vanity, garden Tub & Separate Shower. 2 Car Garage.HVAC & Water Heater 10/21Roof 2023All this also comes with a community pool, and walking trails.
Last Agent to Sell the Property
Triangle Real Estate Experts License #208030 Listed on: 04/10/2025
Home Details
Home Type
- Single Family
Est. Annual Taxes
- $3,288
Year Built
- Built in 2010
Lot Details
- 6,970 Sq Ft Lot
- Lot Dimensions are 110x71x90x121
- Corner Lot
- Few Trees
- Back and Front Yard
- Property is zoned GR8
HOA Fees
- $51 Monthly HOA Fees
Parking
- 2 Car Attached Garage
- Garage Door Opener
- Private Driveway
- 2 Open Parking Spaces
Home Design
- Transitional Architecture
- Slab Foundation
- Shingle Roof
- Vinyl Siding
Interior Spaces
- 1,720 Sq Ft Home
- 1-Story Property
- Vaulted Ceiling
- Ceiling Fan
- Gas Log Fireplace
- Blinds
- Entrance Foyer
- Family Room with Fireplace
- Dining Room
- Pull Down Stairs to Attic
Kitchen
- Electric Range
- Microwave
- Ice Maker
- Dishwasher
- Kitchen Island
- Laminate Countertops
- Disposal
Flooring
- Wood
- Carpet
Bedrooms and Bathrooms
- 3 Bedrooms
- Walk-In Closet
- 2 Full Bathrooms
- Double Vanity
- Private Water Closet
- Separate Shower in Primary Bathroom
- Bathtub with Shower
Laundry
- Laundry Room
- Laundry on main level
- Washer and Dryer
Home Security
- Home Security System
- Fire and Smoke Detector
Outdoor Features
- Front Porch
Schools
- Knightdale Elementary School
- Neuse River Middle School
- Knightdale High School
Utilities
- Forced Air Heating and Cooling System
- Heat Pump System
- Water Heater
- High Speed Internet
- Cable TV Available
Listing and Financial Details
- Property held in a trust
- Assessor Parcel Number 1743691461
Community Details
Overview
- Cedar Management Association, Phone Number (704) 644-8808
- Churchill Subdivision
Amenities
- Clubhouse
Recreation
- Community Pool
Ownership History
Purchase Details
Purchase Details
Purchase Details
Home Financials for this Owner
Home Financials are based on the most recent Mortgage that was taken out on this home.Purchase Details
Home Financials for this Owner
Home Financials are based on the most recent Mortgage that was taken out on this home.Similar Homes in Knightdale, NC
Home Values in the Area
Average Home Value in this Area
Purchase History
| Date | Type | Sale Price | Title Company |
|---|---|---|---|
| Interfamily Deed Transfer | -- | None Available | |
| Interfamily Deed Transfer | -- | None Available | |
| Special Warranty Deed | $180,000 | None Available | |
| Warranty Deed | $45,000 | None Available | |
| Warranty Deed | $45,000 | None Available |
Mortgage History
| Date | Status | Loan Amount | Loan Type |
|---|---|---|---|
| Open | $20,000 | Credit Line Revolving | |
| Closed | $130,000 | New Conventional | |
| Closed | $144,000 | New Conventional | |
| Previous Owner | $135,000 | Construction | |
| Previous Owner | $3,250,000 | Unknown |
Property History
| Date | Event | Price | Change | Sq Ft Price |
|---|---|---|---|---|
| 05/15/2025 05/15/25 | Sold | $345,000 | +1.5% | $201 / Sq Ft |
| 04/13/2025 04/13/25 | Pending | -- | -- | -- |
| 04/10/2025 04/10/25 | For Sale | $340,000 | -- | $198 / Sq Ft |
Tax History Compared to Growth
Tax History
| Year | Tax Paid | Tax Assessment Tax Assessment Total Assessment is a certain percentage of the fair market value that is determined by local assessors to be the total taxable value of land and additions on the property. | Land | Improvement |
|---|---|---|---|---|
| 2024 | $3,279 | $341,865 | $70,000 | $271,865 |
| 2023 | $2,639 | $236,618 | $40,000 | $196,618 |
| 2022 | $2,551 | $236,618 | $40,000 | $196,618 |
| 2021 | $2,434 | $236,618 | $40,000 | $196,618 |
| 2020 | $2,434 | $236,618 | $40,000 | $196,618 |
| 2019 | $2,194 | $188,927 | $40,000 | $148,927 |
| 2018 | $2,069 | $188,927 | $40,000 | $148,927 |
| 2017 | $1,994 | $188,927 | $40,000 | $148,927 |
| 2016 | $1,967 | $188,927 | $40,000 | $148,927 |
| 2015 | $1,924 | $182,254 | $43,000 | $139,254 |
| 2014 | $1,857 | $182,254 | $43,000 | $139,254 |
Agents Affiliated with this Home
-
M
Seller's Agent in 2025
Michelle Conway
Triangle Real Estate Experts
(919) 302-6947
2 in this area
21 Total Sales
-

Buyer's Agent in 2025
Hector Vega
Keller Williams Realty
(919) 862-4730
7 in this area
146 Total Sales
Map
Source: Doorify MLS
MLS Number: 10088509
APN: 1743.02-69-1461-000
- 2523 Ferdinand Dr
- 708 Clay Hill Dr
- 1306 Plexor Ln
- 4925 Old Faison Rd
- 1010 Oakgrove Dr
- 909 Hadel Place
- 1006 Mingo Place
- 910 Savin Landing
- 917 Widewaters Pkwy
- 702 Calavaras Ln
- 1434 Jay Rd
- 1438 Jay Rd
- 1423 Jay Rd
- 908 Siskin Rd
- 1508 Wader Cir
- 1504 Wader Cir
- 1512 Wader Cir
- 1580 Goldfinch Perch Ln
- 1568 Goldfinch Perch Ln
- 1516 Wader Cir
