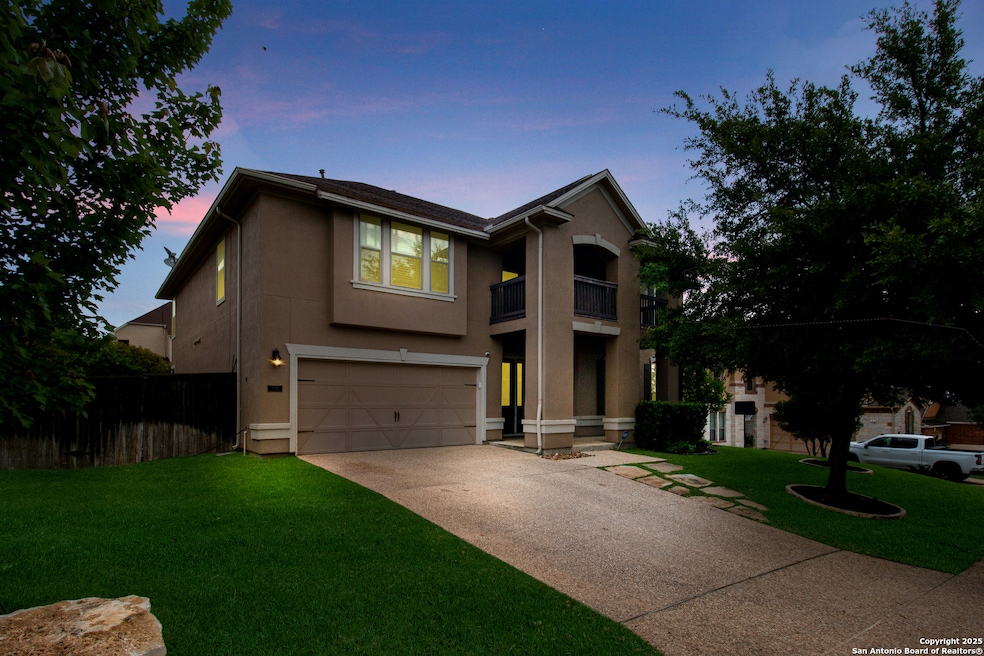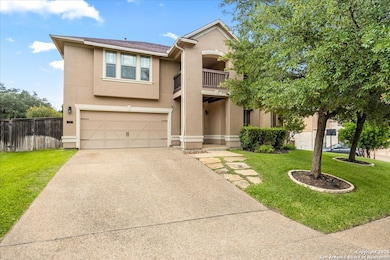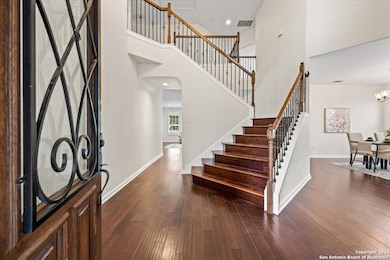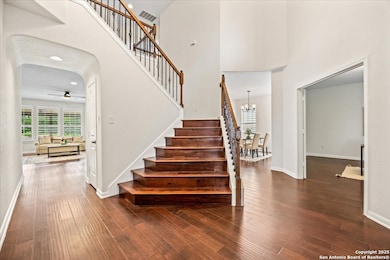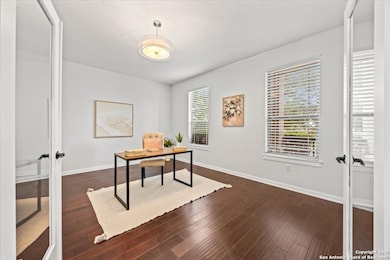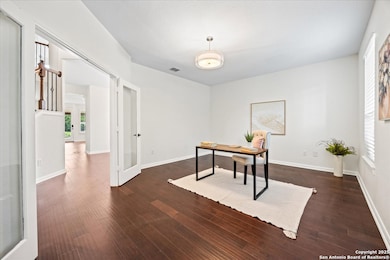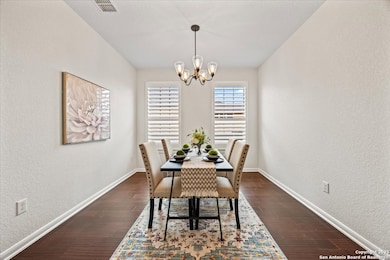1215 Andover Bay San Antonio, TX 78258
Stone Oak NeighborhoodHighlights
- Heated Pool
- Custom Closet System
- Wood Flooring
- Las Lomas Elementary School Rated A
- Deck
- Solid Surface Countertops
About This Home
Welcome to 1215 Andover Bay - Where Comfort Meets Convenience Step into this beautifully maintained 5-bedroom, 3-bathroom home nestled in the heart of vibrant San Antonio, TX. Located in the highly acclaimed NEISD School District, this home is perfect for families seeking both quality education and a thriving community. You'll love the prime location, just minutes from shopping centers, parks, and playgrounds-making errands and weekend fun effortless. The neighborhood pool offers the perfect retreat on warm Texas days, while your own private backyard oasis invites you to relax and recharge in the inground pool and hot tub. Whether you're hosting guests or enjoying a quiet evening at home, 1215 Andover Bay offers the perfect blend of modern amenities, outdoor living, and unbeatable convenience. Don't miss your chance to make this exceptional property your next home.
Listing Agent
Aliza Briones
Five Street Property Mngt. Listed on: 07/17/2025
Home Details
Home Type
- Single Family
Est. Annual Taxes
- $13,776
Year Built
- Built in 2011
Lot Details
- 0.26 Acre Lot
- Fenced
- Sprinkler System
Home Design
- Slab Foundation
- Cellulose Insulation
- Composition Roof
- Roof Vent Fans
- Radiant Barrier
- Masonry
- Stucco
Interior Spaces
- 3,872 Sq Ft Home
- 2-Story Property
- Ceiling Fan
- Double Pane Windows
- Low Emissivity Windows
- Window Treatments
- Two Living Areas
- Game Room
Kitchen
- Eat-In Kitchen
- Built-In Self-Cleaning Oven
- Stove
- Microwave
- Ice Maker
- Dishwasher
- Solid Surface Countertops
- Disposal
Flooring
- Wood
- Ceramic Tile
Bedrooms and Bathrooms
- 5 Bedrooms
- Custom Closet System
- Walk-In Closet
- 3 Full Bathrooms
Laundry
- Laundry Room
- Laundry on main level
- Washer Hookup
Attic
- Permanent Attic Stairs
- Partially Finished Attic
Home Security
- Prewired Security
- Carbon Monoxide Detectors
- Fire and Smoke Detector
Parking
- 2 Car Attached Garage
- Garage Door Opener
Eco-Friendly Details
- ENERGY STAR Qualified Equipment
Pool
- Heated Pool
- Pool Sweep
Outdoor Features
- Deck
- Covered patio or porch
- Rain Gutters
Schools
- Las Lomas Elementary School
Utilities
- Central Heating and Cooling System
- Heating System Uses Natural Gas
- Programmable Thermostat
- Gas Water Heater
- Water Softener is Owned
- Cable TV Available
Community Details
- Built by KB Homes
- Quarry At Iron Mountain Subdivision
Listing and Financial Details
- Rent includes noinc
- Assessor Parcel Number 192210310170
Map
Source: San Antonio Board of REALTORS®
MLS Number: 1884952
APN: 19221-031-0170
- 1222 Ashbury Bay
- 1214 Ashbury Bay
- 19215 Bartlett Bay
- 1254 Bluemist Bay
- 19209 Fenwick Crest
- 819 Steubing Oaks
- 1339 Pecan Station
- 1319 Pecan Station
- 20675 Huebner Rd
- 22002 Pelican Edge
- 17910 Winter Hill
- 1010 Misty Knoll
- 21951 Legend Point Dr
- 1011 Misty Knoll
- 21942 Pelican Creek
- 14988 U S Highway 281 N
- 1207 Agora Palms Dr
- 1016 Steubing Oaks
- 19122 Prescott Oaks
- 20710 Huebner Rd
- 922 E Sonterra Blvd
- 19500 Us Highway 281 N
- 600 E Sonterra Blvd
- 22046 Pelican Edge
- 22023 Oriole Hill Dr
- 1810 E Sonterra Blvd
- 1234 Evans Rd
- 827 Quitman Oak
- 22202 Pelican Edge
- 1202 Evans Rd
- 215 N Loop 1604 E
- 1938 E Sonterra Blvd
- 1122 Peacemaker
- 20106 Grail Quest
- 18610 Tuscany Stone
- 19906 Encino Briar
