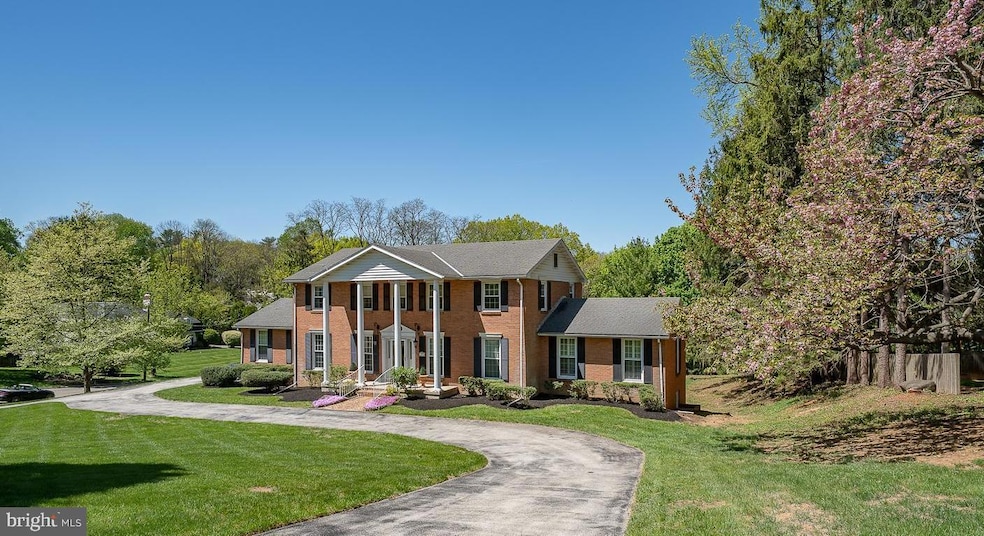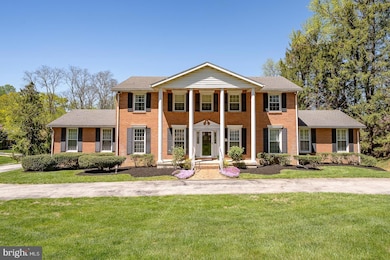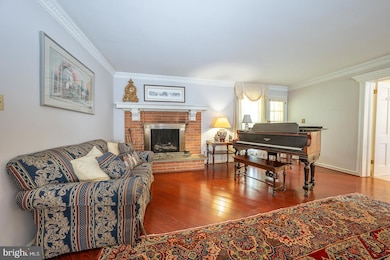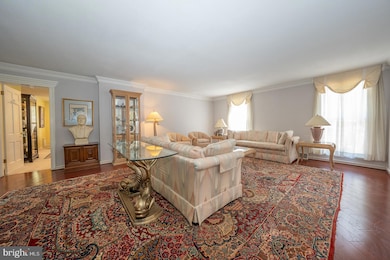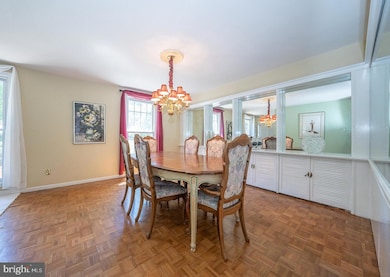1215 Club House Rd Gladwyne, PA 19035
Gladwyne NeighborhoodEstimated payment $9,784/month
Highlights
- Colonial Architecture
- Deck
- Traditional Floor Plan
- Welsh Valley Middle School Rated A+
- Recreation Room
- Wood Flooring
About This Home
Stately, 6-Bedroom brick home situated on a manicured 0.83-acre lot in coveted Gladwyne. Welcome to this elegant and spacious residence located on a beautifully landscaped 0.83-acre lot in the highly sought-after community of Gladwyne. Boasting 6 bedrooms, 4 full bathrooms, and 1 half bathroom, this residence offers gracious living in a premier location within the award-winning Lower Merion School District. A circular driveway leads to the impressive front entrance, framed by classic two-story pillars. Inside, the center hall opens to a grand formal living room with detailed crown molding and a double-sided gas fireplace, which also warms the covered rear porch—perfect for relaxing or entertaining. The sunlit formal dining room features wood floors and built-in cabinetry, ideally located adjacent to the kitchen, making entertaining seamless. The kitchen is outfitted with stainless steel appliances and features a breakfast bar, which opens to the family/sunroom. This space is enhanced by skylights and sliding glass doors, which offer stunning views of the private, tranquil backyard. The main floor primary suite features a spacious walk-in closet with laundry facilities and a full en-suite bathroom. Upstairs, a second primary suite also offers a walk-in closet and private bathroom. Three additional bedrooms, each with generous closet space, and a full hall bathroom with another laundry facility complete the upper level. The finished walkout lower level provides extra living space, including a bedroom with an ensuite bathroom and a walk-in closet—ideal for an au pair suite or guest quarters—as well as a large recreation room with a gas fireplace and access to the back patio and yard. Additional features include an oversized 2-car garage, close proximity to the Philadelphia Country Club, major roadways, and all the dining and shopping options in Gladwyne and Conshohocken.
Listing Agent
(610) 668-3400 damon@damonmichels.com KW Main Line - Narberth License #AB067731 Listed on: 05/01/2025

Home Details
Home Type
- Single Family
Est. Annual Taxes
- $21,831
Year Built
- Built in 1964
Lot Details
- 0.83 Acre Lot
- Lot Dimensions are 335.00 x 0.00
- Landscaped
- Back, Front, and Side Yard
Parking
- 2 Car Direct Access Garage
- 6 Driveway Spaces
- Oversized Parking
- Side Facing Garage
- Garage Door Opener
- Circular Driveway
Home Design
- Colonial Architecture
- Brick Exterior Construction
- Pitched Roof
- Shingle Roof
- Concrete Perimeter Foundation
- Masonry
Interior Spaces
- Property has 2 Levels
- Traditional Floor Plan
- Built-In Features
- Crown Molding
- Ceiling Fan
- Skylights
- Recessed Lighting
- 2 Fireplaces
- Gas Fireplace
- Window Treatments
- Window Screens
- Family Room Off Kitchen
- Living Room
- Breakfast Room
- Formal Dining Room
- Recreation Room
- Storage Room
- Attic
Kitchen
- Eat-In Kitchen
- Gas Oven or Range
- Built-In Microwave
- Dishwasher
- Stainless Steel Appliances
- Disposal
Flooring
- Wood
- Partially Carpeted
Bedrooms and Bathrooms
- En-Suite Primary Bedroom
- En-Suite Bathroom
- Walk-In Closet
- Bathtub with Shower
- Walk-in Shower
Laundry
- Laundry on lower level
- Dryer
- Washer
Finished Basement
- Heated Basement
- Walk-Out Basement
- Interior Basement Entry
- Basement Windows
Home Security
- Home Security System
- Fire and Smoke Detector
Outdoor Features
- Deck
- Patio
- Exterior Lighting
- Porch
Schools
- Gladwyne Elementary School
- Black Rock Middle School
- Harriton Senior High School
Utilities
- Forced Air Heating and Cooling System
- Natural Gas Water Heater
- Phone Available
- Cable TV Available
Community Details
- No Home Owners Association
- Gladwyne Subdivision
Listing and Financial Details
- Tax Lot 56
- Assessor Parcel Number 40-00-11896-007
Map
Home Values in the Area
Average Home Value in this Area
Tax History
| Year | Tax Paid | Tax Assessment Tax Assessment Total Assessment is a certain percentage of the fair market value that is determined by local assessors to be the total taxable value of land and additions on the property. | Land | Improvement |
|---|---|---|---|---|
| 2025 | $20,714 | $496,000 | -- | -- |
| 2024 | $20,714 | $496,000 | -- | -- |
| 2023 | $19,850 | $496,000 | $0 | $0 |
| 2022 | $19,483 | $496,000 | $0 | $0 |
| 2021 | $19,039 | $496,000 | $0 | $0 |
| 2020 | $18,574 | $496,000 | $0 | $0 |
| 2019 | $18,246 | $496,000 | $0 | $0 |
| 2018 | $18,246 | $496,000 | $0 | $0 |
| 2017 | $17,576 | $496,000 | $0 | $0 |
| 2016 | $17,383 | $496,000 | $0 | $0 |
| 2015 | $16,206 | $496,000 | $0 | $0 |
| 2014 | $16,206 | $496,000 | $0 | $0 |
Property History
| Date | Event | Price | Change | Sq Ft Price |
|---|---|---|---|---|
| 08/21/2025 08/21/25 | Pending | -- | -- | -- |
| 05/01/2025 05/01/25 | For Sale | $1,495,000 | -- | $351 / Sq Ft |
Purchase History
| Date | Type | Sale Price | Title Company |
|---|---|---|---|
| Deed | -- | -- |
Mortgage History
| Date | Status | Loan Amount | Loan Type |
|---|---|---|---|
| Open | $100,000 | Credit Line Revolving | |
| Closed | $50,000 | No Value Available | |
| Closed | $20,000 | No Value Available |
Source: Bright MLS
MLS Number: PAMC2138012
APN: 40-00-11896-007
- 1015 Riverview Ln
- 1018 Riverview Ln
- 401 Washington St Unit 213 LEWIS
- 401 Washington St Unit 110 JADWIN
- 401 Washington St Unit 103
- 401 Washington St Unit 101
- 401 Washington St Unit 102
- 302 E Elm St
- 358 E Elm St
- 333 E Hector St
- 369 E Hector St
- 326 Spring Mill Ave
- 919 Riverplace Dr Unit 19H
- 918 Riverplace Dr Unit 18H
- 1425 Mount Pleasant Rd
- 915 Riverplace Dr Unit 15H
- 917 Riverplace Dr Unit 17M
- 914 Riverplace Dr Unit 14H
- 916 Riverplace Dr Unit 16M
- 1412 Mount Pleasant Rd
