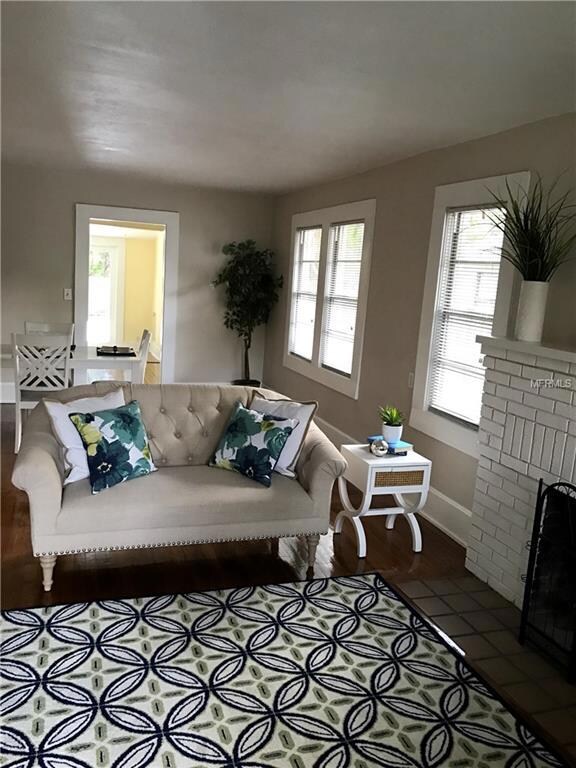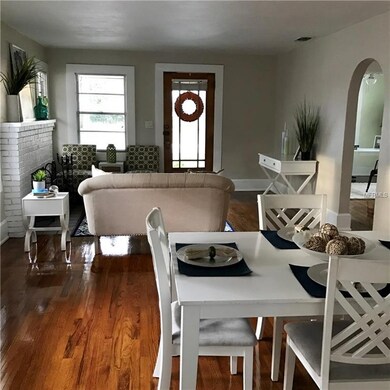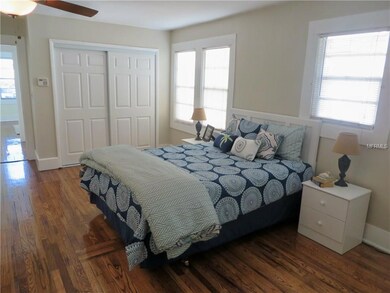
1215 E Paris St Tampa, FL 33604
Seminole Heights NeighborhoodHighlights
- Oak Trees
- Spa
- Property is near public transit
- Middleton High School Rated A-
- Deck
- Living Room with Fireplace
About This Home
As of December 2020If you are looking for a real historic treasure, you need search no more. This lovely home was originally a 3 bedroom, but over the decades two bedrooms were converted into one spacious dreamy master retreat with two closets (one cedar lined)! The original wood floors have just been refinished and are gleaming! In 2014 a new dimensional shingle roof was installed, and both the exterior and interior have been recently painted. There's an interior closet with washer and dryer, and a sunny breakfast nook overlooking the deck and backyard. The spa on the deck will convey, but is not warranted by owner as it has not been used recently. The deck measures approximately 32' x 32', so just imagine the reading, grillin' and chillin' you can enjoy there in your spare time. This is a move-in ready home located in the Hampton Terrace Historic District within Seminole Heights. Walk or bike to Publix, restaurants and shops. You will love the convenience and charm of this home!
Last Agent to Sell the Property
RE/MAX ALLIANCE GROUP Brokerage Phone: 813-961-6000 License #515392 Listed on: 02/28/2017
Home Details
Home Type
- Single Family
Est. Annual Taxes
- $2,959
Year Built
- Built in 1925
Lot Details
- 7,000 Sq Ft Lot
- Fenced
- Mature Landscaping
- Oak Trees
- Property is zoned SH-RS
Home Design
- Bungalow
- Wood Frame Construction
- Shingle Roof
Interior Spaces
- 1,207 Sq Ft Home
- Ceiling Fan
- Wood Burning Fireplace
- Blinds
- French Doors
- Great Room
- Living Room with Fireplace
- Breakfast Room
- Inside Utility
- Crawl Space
- Fire and Smoke Detector
- Attic
Kitchen
- <<OvenToken>>
- Range<<rangeHoodToken>>
- Solid Wood Cabinet
Flooring
- Wood
- Ceramic Tile
Bedrooms and Bathrooms
- 2 Bedrooms
- Primary Bedroom on Main
- 1 Full Bathroom
Laundry
- Dryer
- Washer
Parking
- 1 Carport Space
- Portico
Outdoor Features
- Spa
- Balcony
- Deck
- Covered patio or porch
- Exterior Lighting
- Shed
- Outdoor Grill
Location
- Property is near public transit
Utilities
- Central Heating and Cooling System
- Cable TV Available
Community Details
- No Home Owners Association
- Manor Heights Subdivision
Listing and Financial Details
- Visit Down Payment Resource Website
- Legal Lot and Block 8 / 4
- Assessor Parcel Number A-31-28-19-4K1-000004-00008.0
Ownership History
Purchase Details
Home Financials for this Owner
Home Financials are based on the most recent Mortgage that was taken out on this home.Purchase Details
Home Financials for this Owner
Home Financials are based on the most recent Mortgage that was taken out on this home.Purchase Details
Home Financials for this Owner
Home Financials are based on the most recent Mortgage that was taken out on this home.Similar Homes in Tampa, FL
Home Values in the Area
Average Home Value in this Area
Purchase History
| Date | Type | Sale Price | Title Company |
|---|---|---|---|
| Warranty Deed | $315,000 | Omnia Title Corp | |
| Warranty Deed | $224,900 | Acr Title Group Lllp | |
| Warranty Deed | $118,000 | -- |
Mortgage History
| Date | Status | Loan Amount | Loan Type |
|---|---|---|---|
| Open | $252,000 | New Conventional | |
| Previous Owner | $206,400 | Stand Alone Refi Refinance Of Original Loan | |
| Previous Owner | $42,000 | No Value Available | |
| Previous Owner | $213,655 | New Conventional | |
| Previous Owner | $94,400 | New Conventional | |
| Previous Owner | $40,000 | Credit Line Revolving | |
| Previous Owner | $22,000 | New Conventional |
Property History
| Date | Event | Price | Change | Sq Ft Price |
|---|---|---|---|---|
| 12/23/2020 12/23/20 | Sold | $315,000 | 0.0% | $261 / Sq Ft |
| 11/23/2020 11/23/20 | Pending | -- | -- | -- |
| 11/18/2020 11/18/20 | For Sale | $315,000 | +40.1% | $261 / Sq Ft |
| 07/13/2017 07/13/17 | Off Market | $224,900 | -- | -- |
| 04/14/2017 04/14/17 | Sold | $224,900 | -2.2% | $186 / Sq Ft |
| 03/08/2017 03/08/17 | Pending | -- | -- | -- |
| 02/28/2017 02/28/17 | For Sale | $229,900 | -- | $190 / Sq Ft |
Tax History Compared to Growth
Tax History
| Year | Tax Paid | Tax Assessment Tax Assessment Total Assessment is a certain percentage of the fair market value that is determined by local assessors to be the total taxable value of land and additions on the property. | Land | Improvement |
|---|---|---|---|---|
| 2024 | $5,633 | $329,721 | -- | -- |
| 2023 | $5,492 | $320,117 | $78,540 | $241,577 |
| 2022 | $5,597 | $323,792 | $78,540 | $245,252 |
| 2021 | $5,031 | $246,511 | $57,120 | $189,391 |
| 2020 | $2,748 | $172,607 | $0 | $0 |
| 2019 | $2,684 | $168,726 | $44,625 | $124,101 |
| 2018 | $2,947 | $179,966 | $0 | $0 |
| 2017 | $3,290 | $182,462 | $0 | $0 |
| 2016 | $2,959 | $123,969 | $0 | $0 |
| 2015 | $2,584 | $112,699 | $0 | $0 |
| 2014 | $2,367 | $102,454 | $0 | $0 |
| 2013 | -- | $93,140 | $0 | $0 |
Agents Affiliated with this Home
-
Paula Garcia

Seller's Agent in 2020
Paula Garcia
TAYLORMADE PROPERTIES, INC.
(813) 766-8079
2 in this area
30 Total Sales
-
Katie Colmenares
K
Buyer's Agent in 2020
Katie Colmenares
SMITH & ASSOCIATES REAL ESTATE
4 in this area
19 Total Sales
-
Mary McCall

Seller's Agent in 2017
Mary McCall
RE/MAX
(813) 294-4425
42 Total Sales
Map
Source: Stellar MLS
MLS Number: T2867034
APN: A-31-28-19-4K1-000004-00008.0
- 1213 E Idlewild Ave
- 1407 E Hanna Ave
- 1226 E Henry Ave
- 1401 E North St
- 1411 E Powhatan Ave
- 1207 E Powhatan Ave
- 1212 E Comanche Ave
- 1010 E Fern St
- 1103 E Lambright St
- 1509 E North St
- 5809 N 17th St
- 1216 E Lambright St
- 5806 N 9th St
- 5804 N 9th St
- 1402 E Mohawk Ave
- 914 E North St
- 1202 E Mohawk Ave
- 6504 N 13th St
- 1706 E Fern St
- 5501 N 15th St






