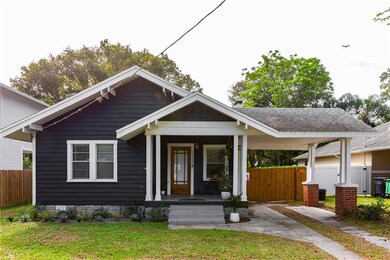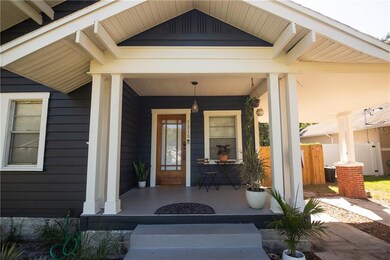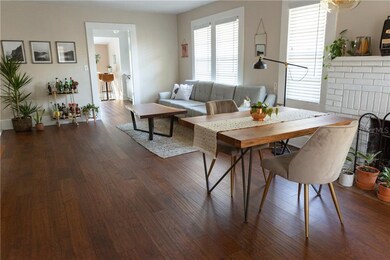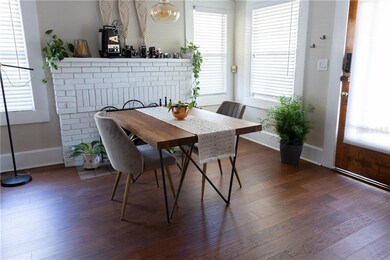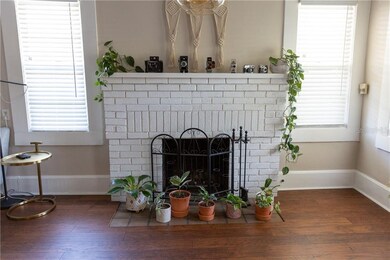
1215 E Paris St Tampa, FL 33604
Seminole Heights NeighborhoodHighlights
- Open Floorplan
- Living Room with Fireplace
- Solid Surface Countertops
- Middleton High School Rated A-
- Wood Flooring
- No HOA
About This Home
As of December 2020Gorgeous historic bungalow located in the highly desirable Hampton Terrace neighborhood of Seminole Heights! Within walking or biking distance to Lake Roberta, Publix and some of the most popular Seminole Heights restaurants and bars! This home was once a 3 bedroom, but over the years was converted to a 2 bedroom with a spacious master retreat which includes two closets(one cedar lined)! Roof replaced in 2014. This home has been completely renovated over the past few years. Recent renovations include new hickory hardwood floors throughout, Rheem 40 gallon water heater(under warranty), new Energy Efficient Bryant A/C unit with a 10 year transferable warranty, GE stackable washer and dryer, new electrical box with updated wiring, exterior paint, completely renovated bathroom! Fantastic kitchen with GE Slate appliances, Quartz countertops and cement tile backsplash. High end Kraus stainless steel sink and Delta faucet (under warranty). Large fenced backyard with 20x30 wood deck and fire pit. Newer 10x15 Tuffshed which is also under warranty. Fence is 2 years old. Buy with confidence with a Massey full termite warranty! Home was tented in 2020. This home is perfect and you will love the convenience and the charm!
Last Agent to Sell the Property
TAYLORMADE PROPERTIES, INC. License #659112 Listed on: 11/18/2020
Home Details
Home Type
- Single Family
Est. Annual Taxes
- $2,684
Year Built
- Built in 1925
Lot Details
- 7,000 Sq Ft Lot
- Lot Dimensions are 50x140
- North Facing Home
- Wood Fence
- Property is zoned SH-RS
Home Design
- Bungalow
- Wood Frame Construction
- Shingle Roof
Interior Spaces
- 1,207 Sq Ft Home
- 1-Story Property
- Open Floorplan
- Ceiling Fan
- Wood Burning Fireplace
- French Doors
- Living Room with Fireplace
- Inside Utility
- Crawl Space
Kitchen
- Eat-In Kitchen
- Range<<rangeHoodToken>>
- <<microwave>>
- Dishwasher
- Solid Surface Countertops
Flooring
- Wood
- Ceramic Tile
Bedrooms and Bathrooms
- 2 Bedrooms
- Walk-In Closet
- 1 Full Bathroom
Laundry
- Dryer
- Washer
Parking
- Carport
- Portico
- Driveway
Outdoor Features
- Shed
Schools
- Foster Elementary School
- Sligh Middle School
- Middleton High School
Utilities
- Central Heating and Cooling System
- Electric Water Heater
- High Speed Internet
- Cable TV Available
Community Details
- No Home Owners Association
- Manor Heights Subdivision
Listing and Financial Details
- Down Payment Assistance Available
- Homestead Exemption
- Visit Down Payment Resource Website
- Legal Lot and Block 8 / 4
- Assessor Parcel Number A-31-28-19-4K1-000004-00008.0
Ownership History
Purchase Details
Home Financials for this Owner
Home Financials are based on the most recent Mortgage that was taken out on this home.Purchase Details
Home Financials for this Owner
Home Financials are based on the most recent Mortgage that was taken out on this home.Purchase Details
Home Financials for this Owner
Home Financials are based on the most recent Mortgage that was taken out on this home.Similar Homes in Tampa, FL
Home Values in the Area
Average Home Value in this Area
Purchase History
| Date | Type | Sale Price | Title Company |
|---|---|---|---|
| Warranty Deed | $315,000 | Omnia Title Corp | |
| Warranty Deed | $224,900 | Acr Title Group Lllp | |
| Warranty Deed | $118,000 | -- |
Mortgage History
| Date | Status | Loan Amount | Loan Type |
|---|---|---|---|
| Open | $252,000 | New Conventional | |
| Previous Owner | $206,400 | Stand Alone Refi Refinance Of Original Loan | |
| Previous Owner | $42,000 | No Value Available | |
| Previous Owner | $213,655 | New Conventional | |
| Previous Owner | $94,400 | New Conventional | |
| Previous Owner | $40,000 | Credit Line Revolving | |
| Previous Owner | $22,000 | New Conventional |
Property History
| Date | Event | Price | Change | Sq Ft Price |
|---|---|---|---|---|
| 12/23/2020 12/23/20 | Sold | $315,000 | 0.0% | $261 / Sq Ft |
| 11/23/2020 11/23/20 | Pending | -- | -- | -- |
| 11/18/2020 11/18/20 | For Sale | $315,000 | +40.1% | $261 / Sq Ft |
| 07/13/2017 07/13/17 | Off Market | $224,900 | -- | -- |
| 04/14/2017 04/14/17 | Sold | $224,900 | -2.2% | $186 / Sq Ft |
| 03/08/2017 03/08/17 | Pending | -- | -- | -- |
| 02/28/2017 02/28/17 | For Sale | $229,900 | -- | $190 / Sq Ft |
Tax History Compared to Growth
Tax History
| Year | Tax Paid | Tax Assessment Tax Assessment Total Assessment is a certain percentage of the fair market value that is determined by local assessors to be the total taxable value of land and additions on the property. | Land | Improvement |
|---|---|---|---|---|
| 2024 | $5,633 | $329,721 | -- | -- |
| 2023 | $5,492 | $320,117 | $78,540 | $241,577 |
| 2022 | $5,597 | $323,792 | $78,540 | $245,252 |
| 2021 | $5,031 | $246,511 | $57,120 | $189,391 |
| 2020 | $2,748 | $172,607 | $0 | $0 |
| 2019 | $2,684 | $168,726 | $44,625 | $124,101 |
| 2018 | $2,947 | $179,966 | $0 | $0 |
| 2017 | $3,290 | $182,462 | $0 | $0 |
| 2016 | $2,959 | $123,969 | $0 | $0 |
| 2015 | $2,584 | $112,699 | $0 | $0 |
| 2014 | $2,367 | $102,454 | $0 | $0 |
| 2013 | -- | $93,140 | $0 | $0 |
Agents Affiliated with this Home
-
Paula Garcia

Seller's Agent in 2020
Paula Garcia
TAYLORMADE PROPERTIES, INC.
(813) 766-8079
2 in this area
30 Total Sales
-
Katie Colmenares
K
Buyer's Agent in 2020
Katie Colmenares
SMITH & ASSOCIATES REAL ESTATE
4 in this area
19 Total Sales
-
Mary McCall

Seller's Agent in 2017
Mary McCall
RE/MAX
(813) 294-4425
42 Total Sales
Map
Source: Stellar MLS
MLS Number: T3276861
APN: A-31-28-19-4K1-000004-00008.0
- 1213 E Idlewild Ave
- 1407 E Hanna Ave
- 1226 E Henry Ave
- 1401 E North St
- 1411 E Powhatan Ave
- 1207 E Powhatan Ave
- 1212 E Comanche Ave
- 1010 E Fern St
- 1103 E Lambright St
- 1509 E North St
- 5809 N 17th St
- 1216 E Lambright St
- 5806 N 9th St
- 5804 N 9th St
- 1402 E Mohawk Ave
- 914 E North St
- 1202 E Mohawk Ave
- 6504 N 13th St
- 1706 E Fern St
- 5501 N 15th St

