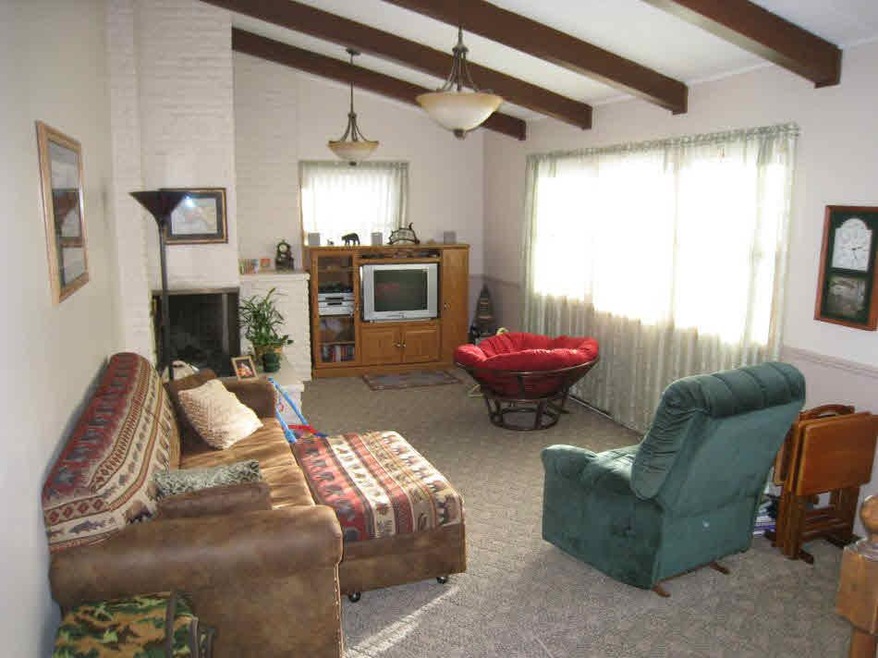
1215 Kingsbury Ct Midland, MI 48640
Highlights
- Cathedral Ceiling
- 2 Car Attached Garage
- Shed
- Siebert School Rated A-
- Patio
- Forced Air Heating and Cooling System
About This Home
As of June 2025This home is located at 1215 Kingsbury Ct, Midland, MI 48640 and is currently priced at $176,000, approximately $73 per square foot. This property was built in 1963. 1215 Kingsbury Ct is a home located in Midland County with nearby schools including Siebert School, Jefferson Middle School, and H.H. Dow High School.
Last Agent to Sell the Property
RE/MAX of Midland License #MBR-6501342871 Listed on: 05/02/2012

Last Buyer's Agent
Mirs Staff
MiRealSource Michigan MLS License #MISPE
Home Details
Home Type
- Single Family
Est. Annual Taxes
Year Built
- Built in 1963
Lot Details
- Lot Dimensions are 86x150
Home Design
- Brick Exterior Construction
- Vinyl Siding
Interior Spaces
- 2,391 Sq Ft Home
- Cathedral Ceiling
Kitchen
- Oven or Range
- Dishwasher
Bedrooms and Bathrooms
- 4 Bedrooms
- 2 Full Bathrooms
Basement
- Partial Basement
- Block Basement Construction
- Crawl Space
Parking
- 2 Car Attached Garage
- Garage Door Opener
Outdoor Features
- Patio
- Shed
Utilities
- Forced Air Heating and Cooling System
- Heating System Uses Natural Gas
- Gas Water Heater
Listing and Financial Details
- Assessor Parcel Number 14-04-70-172
Ownership History
Purchase Details
Home Financials for this Owner
Home Financials are based on the most recent Mortgage that was taken out on this home.Purchase Details
Home Financials for this Owner
Home Financials are based on the most recent Mortgage that was taken out on this home.Purchase Details
Home Financials for this Owner
Home Financials are based on the most recent Mortgage that was taken out on this home.Purchase Details
Home Financials for this Owner
Home Financials are based on the most recent Mortgage that was taken out on this home.Similar Homes in Midland, MI
Home Values in the Area
Average Home Value in this Area
Purchase History
| Date | Type | Sale Price | Title Company |
|---|---|---|---|
| Warranty Deed | $330,000 | Midland Title | |
| Warranty Deed | $330,000 | Midland Title | |
| Quit Claim Deed | -- | None Listed On Document | |
| Warranty Deed | $21,300,000 | None Available | |
| Warranty Deed | $176,000 | -- |
Mortgage History
| Date | Status | Loan Amount | Loan Type |
|---|---|---|---|
| Open | $297,000 | New Conventional | |
| Closed | $297,000 | New Conventional | |
| Previous Owner | $42,000 | Balloon | |
| Previous Owner | $196,000 | New Conventional | |
| Previous Owner | $169,600 | New Conventional |
Property History
| Date | Event | Price | Change | Sq Ft Price |
|---|---|---|---|---|
| 06/10/2025 06/10/25 | Sold | $330,000 | -1.5% | $113 / Sq Ft |
| 05/16/2025 05/16/25 | Pending | -- | -- | -- |
| 04/30/2025 04/30/25 | For Sale | $335,000 | 0.0% | $115 / Sq Ft |
| 04/30/2025 04/30/25 | Pending | -- | -- | -- |
| 04/25/2025 04/25/25 | For Sale | $335,000 | +57.3% | $115 / Sq Ft |
| 07/14/2016 07/14/16 | Sold | $213,000 | -0.9% | $89 / Sq Ft |
| 05/26/2016 05/26/16 | Pending | -- | -- | -- |
| 05/17/2016 05/17/16 | For Sale | $215,000 | +22.2% | $90 / Sq Ft |
| 07/02/2012 07/02/12 | Sold | $176,000 | -4.9% | $74 / Sq Ft |
| 05/30/2012 05/30/12 | Pending | -- | -- | -- |
| 05/02/2012 05/02/12 | For Sale | $185,000 | -- | $77 / Sq Ft |
Tax History Compared to Growth
Tax History
| Year | Tax Paid | Tax Assessment Tax Assessment Total Assessment is a certain percentage of the fair market value that is determined by local assessors to be the total taxable value of land and additions on the property. | Land | Improvement |
|---|---|---|---|---|
| 2024 | $3,463 | $137,200 | $0 | $0 |
| 2023 | $3,301 | $123,100 | $0 | $0 |
| 2022 | $4,052 | $123,400 | $0 | $0 |
| 2021 | $3,906 | $99,900 | $0 | $0 |
| 2020 | $3,947 | $94,800 | $0 | $0 |
| 2019 | $3,879 | $93,600 | $27,500 | $66,100 |
| 2018 | $3,819 | $112,100 | $27,500 | $84,600 |
| 2017 | $0 | $91,000 | $27,500 | $63,500 |
| 2016 | $3,497 | $86,000 | $27,500 | $58,500 |
| 2012 | -- | $87,800 | $27,500 | $60,300 |
Agents Affiliated with this Home
-
Joshua Brewer

Seller's Agent in 2025
Joshua Brewer
Modern Realty
(248) 595-4978
97 Total Sales
-
Darci Brown

Buyer's Agent in 2025
Darci Brown
RE/MAX Michigan
(989) 430-2034
55 Total Sales
-
Katrin Thorson

Seller's Agent in 2016
Katrin Thorson
Ayre Rhinehart Realtors
(989) 513-0896
157 Total Sales
-
N
Buyer's Agent in 2016
Non Member
Midland Board of REALTORS
-
Christina Reimer

Seller's Agent in 2012
Christina Reimer
RE/MAX Michigan
(989) 430-9099
283 Total Sales
-
M
Buyer's Agent in 2012
Mirs Staff
MI_MiRealSource
Map
Source: Midland Board of REALTORS®
MLS Number: 120893
APN: 14-04-70-172
- 5400 Siebert St
- 1304 Marriet Ct
- 1800 Dilloway Dr
- 1424 Pheasant Ridge Dr
- 6103 Eastman Ave
- 6103 Eastman Ave
- 1528 Pheasant Ridge Dr
- 1522 Pheasant Ridge Dr
- 411 Rollcrest Ct
- 4915 Grandview Cir
- 409 Mayfield Ln
- 5700 Campau Dr
- 2113 W Wackerly St
- 2117 W Wackerly St
- 2201 W Wackerly St
- 402 Morningside Dr
- 301 Nakoma Dr
- 704 W Meadowbrook Dr
- 0 N Jefferson Unit 130973
- 302 E Chapel Ln
