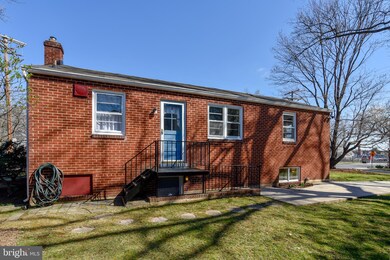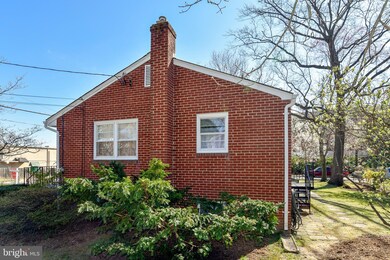
1215 Kirklynn Ave Takoma Park, MD 20912
Highlights
- City View
- Rambler Architecture
- Corner Lot
- Takoma Park Elementary School Rated A-
- Wood Flooring
- No HOA
About This Home
As of May 2019With an 89 Walkability Score, this 1951 Brick Rambler is a pleasure if you want to stroll to Starbucks, Carryouts, restaurants and Grocery Stores. The bus station is close by and the Purple Line station will be around the corner and is currently scheduled to open in late 2022. It's a lovingly cared for home by longtime owners on a nicely landscaped corner lot with a sizable driveway at the rear. Enjoy the oversized living room window flooding your home with light. Under the carpets, there are hardwood floors you can reveal and refinish later. The main level period bathroom is in great shape with original tiles, while there are two good sized bedrooms. The third level bedroom is a dual purpose room that connects with the kitchen and can also be used as a separate dining room. The kitchen has been updated over the years and features ample wood cabinets, breakfast seating and gas cooking. On the lower level, there's a good-sized Recreation Room, another full bathroom and two rooms that can be dens or bedrooms both with closets and built-in storage and another large walk-in closet. The separate laundry room may also be used as an in-law kitchen if desired and there is a separate rear entrance to the basement level. Located in the City of Takoma Park, you are around the corner from a vibrant area yet, just far enough away to be at peace surrounded by your holly and dogwood trees. Economical gas heat and electric central air conditioning are featured. The Takoma Park Schools are well regarded and the City has international renown as having a "beat of its own"! Enjoy the easy access this long pampered home enjoys and the lifestyle you deserve! Features: Lot Size: 6996 square feet Zoning code: R60 2/3 car driveway parking at rear (off Hammond Ave) Wood floors under main level carpets Economical Gas HeatingCentral Air Conditioning Up to 5 BR's possible here-versatile layout! In-law Suite potential on LL Fully finished basement with rear exit. Walk to Grocery stores, restaurants, and Starbucks! Buses around the corner.- K9 & K6 to Fort Totten Purple Line Station coming at New Hampshire and University Schools: Takoma Park Elementary and Middle, Blair High Property Taxes Estimated 2019 $7,300 per year 2 Full Bathrooms 89 Walkability Score! Year Built 1951
Last Agent to Sell the Property
Long & Foster Real Estate, Inc. License #90067 Listed on: 04/03/2019

Home Details
Home Type
- Single Family
Est. Annual Taxes
- $7,299
Year Built
- Built in 1951
Lot Details
- 6,996 Sq Ft Lot
- Northwest Facing Home
- Corner Lot
- Cleared Lot
- Front and Side Yard
- Property is in very good condition
- Property is zoned R60, Single family detached - see summary in Disclosures
Property Views
- City
- Garden
Home Design
- Rambler Architecture
- Brick Exterior Construction
- Block Foundation
- Plaster Walls
- Asphalt Roof
Interior Spaces
- Property has 2 Levels
- Double Pane Windows
- Family Room
- Living Room
- Dining Room
- Den
Kitchen
- Eat-In Kitchen
- Gas Oven or Range
- Stove
- <<builtInMicrowave>>
- Dishwasher
- Disposal
Flooring
- Wood
- Carpet
- Vinyl
Bedrooms and Bathrooms
Laundry
- Laundry on lower level
- Dryer
- Washer
Basement
- Walk-Out Basement
- Basement Fills Entire Space Under The House
- Walk-Up Access
- Rear Basement Entry
Home Security
- Monitored
- Storm Windows
- Storm Doors
- Fire and Smoke Detector
Parking
- Private Parking
- Driveway
- On-Street Parking
- Off-Street Parking
Schools
- Takoma Park Elementary And Middle School
- Montgomery Blair High School
Utilities
- Forced Air Heating and Cooling System
- Natural Gas Water Heater
- Municipal Trash
- Fiber Optics Available
- Phone Available
- Cable TV Available
Additional Features
- Porch
- Suburban Location
Community Details
- No Home Owners Association
- Takoma Park Subdivision
Listing and Financial Details
- Tax Lot 1
- Assessor Parcel Number 161303175761
Ownership History
Purchase Details
Home Financials for this Owner
Home Financials are based on the most recent Mortgage that was taken out on this home.Similar Homes in Takoma Park, MD
Home Values in the Area
Average Home Value in this Area
Purchase History
| Date | Type | Sale Price | Title Company |
|---|---|---|---|
| Special Warranty Deed | $427,000 | Title Forward |
Mortgage History
| Date | Status | Loan Amount | Loan Type |
|---|---|---|---|
| Previous Owner | $414,190 | New Conventional | |
| Previous Owner | $204,000 | Stand Alone Second | |
| Previous Owner | $200,000 | Stand Alone Refi Refinance Of Original Loan |
Property History
| Date | Event | Price | Change | Sq Ft Price |
|---|---|---|---|---|
| 07/18/2025 07/18/25 | For Sale | $649,000 | +52.0% | $368 / Sq Ft |
| 05/10/2019 05/10/19 | Sold | $427,000 | +0.5% | $216 / Sq Ft |
| 04/10/2019 04/10/19 | Pending | -- | -- | -- |
| 04/10/2019 04/10/19 | Price Changed | $425,000 | +2.4% | $215 / Sq Ft |
| 04/03/2019 04/03/19 | For Sale | $415,000 | -- | $210 / Sq Ft |
Tax History Compared to Growth
Tax History
| Year | Tax Paid | Tax Assessment Tax Assessment Total Assessment is a certain percentage of the fair market value that is determined by local assessors to be the total taxable value of land and additions on the property. | Land | Improvement |
|---|---|---|---|---|
| 2024 | $7,698 | $444,200 | $312,900 | $131,300 |
| 2023 | $8,284 | $438,233 | $0 | $0 |
| 2022 | $6,551 | $432,267 | $0 | $0 |
| 2021 | $6,447 | $426,300 | $312,900 | $113,400 |
| 2020 | $6,435 | $426,300 | $312,900 | $113,400 |
| 2019 | $6,423 | $426,300 | $312,900 | $113,400 |
| 2018 | $6,389 | $439,600 | $339,900 | $99,700 |
| 2017 | $5,377 | $399,800 | $0 | $0 |
| 2016 | -- | $360,000 | $0 | $0 |
| 2015 | $4,518 | $320,200 | $0 | $0 |
| 2014 | $4,518 | $320,200 | $0 | $0 |
Agents Affiliated with this Home
-
M
Seller's Agent in 2025
Mandy Kaur
Redfin Corp
-
David Maplesden

Seller's Agent in 2019
David Maplesden
Long & Foster
(202) 270-7253
37 in this area
106 Total Sales
-
Elliot Barber

Seller Co-Listing Agent in 2019
Elliot Barber
Long & Foster
(240) 603-8401
37 in this area
124 Total Sales
-
Chukwuemeka Mokwunye

Buyer's Agent in 2019
Chukwuemeka Mokwunye
Compass
(202) 415-0271
2 in this area
27 Total Sales
Map
Source: Bright MLS
MLS Number: MDMC643676
APN: 13-03175761
- 7603 Hammond Ave
- 7402 New Hampshire Ave
- 8107 Chester St
- 7333 New Hampshire Ave Unit 311
- 7333 New Hampshire Ave
- 7333 New Hampshire Ave
- 7333 New Hampshire Ave
- 7333 New Hampshire Ave
- 7811 Garland Ave
- 7305 Hilton Ave
- 7307 15th Ave
- 7308 15th Place
- 8305 Navahoe Dr
- 925 Sligo Creek Pkwy
- 7906 Garland Ave
- 911 Sligo Creek Pkwy
- 7224 15th Ave
- 1108 Chickasaw Dr
- 1709 Langley Way
- 903 Heather Ave






