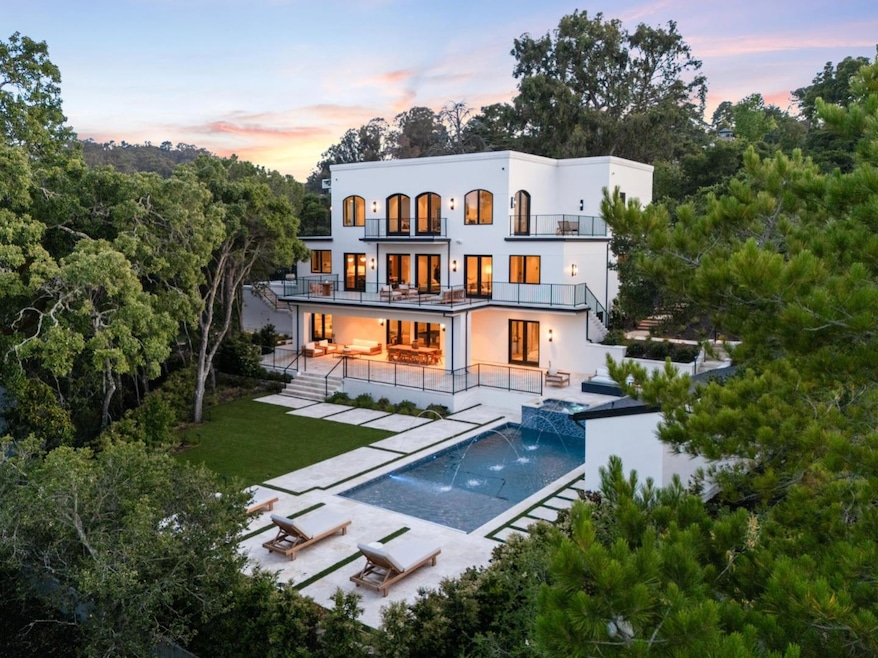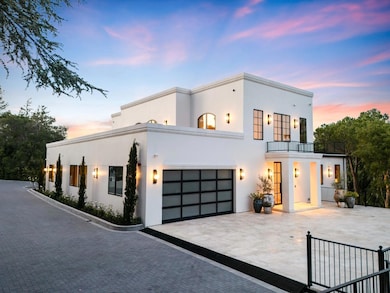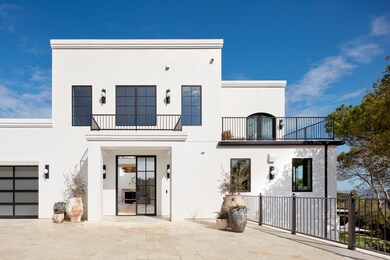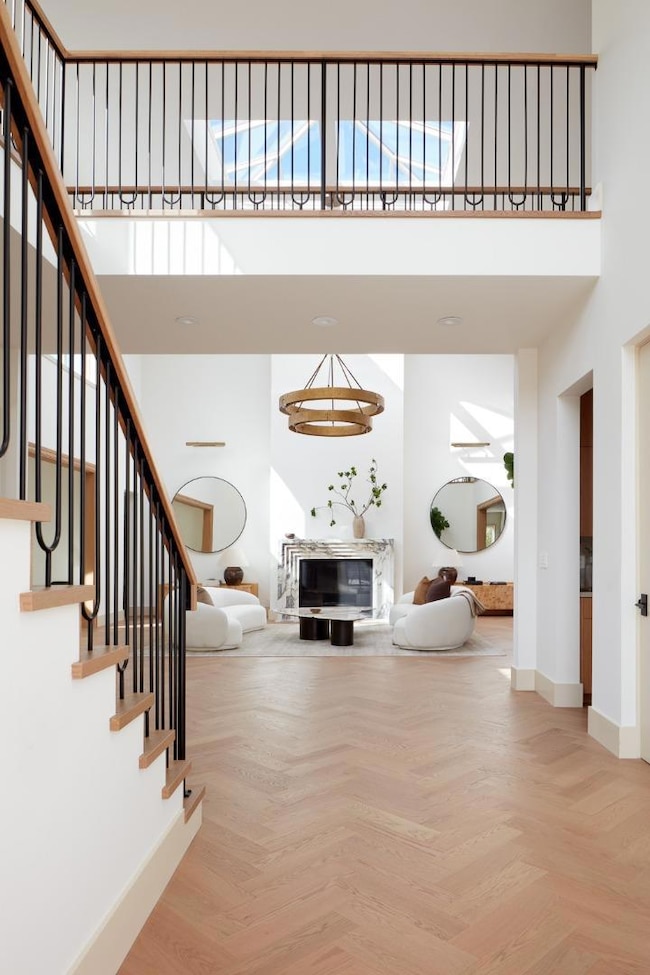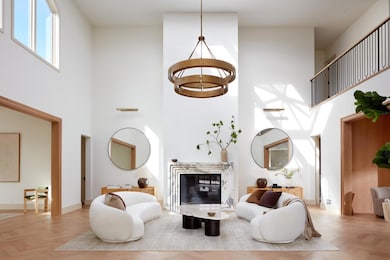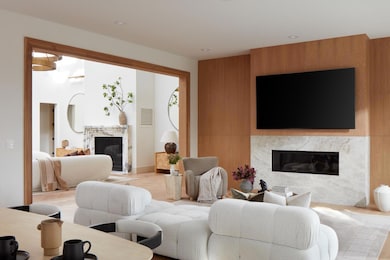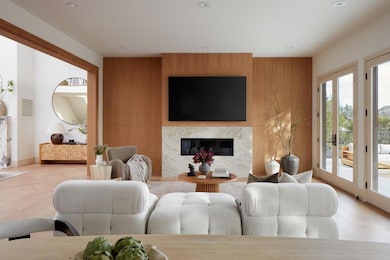
1215 La Cumbre Rd Hillsborough, CA 94010
Estimated payment $95,971/month
Highlights
- Wine Cellar
- Home Theater
- Bay View
- North Hillsborough School Rated A
- Cabana
- Contemporary Architecture
About This Home
Welcome to Casa La Cumbre, a warm & sophisticated modern home that is just as grand as it is inviting and laid back. Designed & re-built by renowned Bay Area builder, Craftsmen's Guild. At 7,789 sqft, this estate sits on a generous .75 acre lot. The home offers 8 bedrooms, 7.5 bathrooms, formal living & dining rooms, a great room with eat in kitchen, an upstairs den, movie theater, wine room, game room w/ bar and separate au pair quarter that doubles as a home gym. The entire property is integrated with Control4 home automation, allowing you to manage nearly every amenity right from your phone. For added convenience, all three levels are connected via elevator, ensuring effortless access. The heated pool is a standout feature, boasting a jetted jacuzzi, in-ground water spouts, and a sun deck. At the front, automatic gates open to a circular driveway, providing ample parking for visitors. Ideally located, Hillsborough offers residents the perfect balance of convenience & accessibility. Just 6.5 miles to SFO, 15 miles to Stanford/Sand Hill Road, and 23 miles to Silicon Valley, it provides a prime spot on the Peninsula. Residents enjoy proximity to the charming Burlingame Ave, prestigious Burlingame Country Club, and access to North Hillsborough School (buyer to verify eligibility).
Home Details
Home Type
- Single Family
Est. Annual Taxes
- $89,000
Year Built
- Built in 1996
Lot Details
- 0.72 Acre Lot
- South Facing Home
- Security Fence
- Gated Home
- Secluded Lot
- Sprinklers on Timer
- Mostly Level
- Drought Tolerant Landscaping
- Back Yard
- Zoning described as R10000
Parking
- 2 Car Garage
- Garage Door Opener
- Electric Gate
- Secured Garage or Parking
- On-Street Parking
Property Views
- Bay
- City Lights
- Garden
- Park or Greenbelt
Home Design
- Contemporary Architecture
- Modern Architecture
- Raised Foundation
- Ceiling Insulation
- Composition Roof
Interior Spaces
- 7,789 Sq Ft Home
- 3-Story Property
- Entertainment System
- High Ceiling
- Skylights
- Gas Fireplace
- Double Pane Windows
- Formal Entry
- Wine Cellar
- Family Room with Fireplace
- 2 Fireplaces
- Great Room
- Living Room with Fireplace
- Formal Dining Room
- Home Theater
- Den
- Recreation Room
- Loft
- Utility Room
Kitchen
- Eat-In Kitchen
- Gas Oven
- Gas Cooktop
- Range Hood
- <<microwave>>
- Freezer
- Dishwasher
- Wine Refrigerator
- ENERGY STAR Qualified Appliances
- Kitchen Island
Flooring
- Carpet
- Tile
Bedrooms and Bathrooms
- 8 Bedrooms
- Remodeled Bathroom
- Bathroom on Main Level
- Bidet
- Dual Sinks
- Bathtub Includes Tile Surround
- Walk-in Shower
Laundry
- Laundry Room
- Washer and Dryer
Finished Basement
- Sealed Crawl Space
- Crawl Space
Home Security
- Monitored
- Fire Sprinkler System
Eco-Friendly Details
- Energy-Efficient Insulation
- ENERGY STAR/CFL/LED Lights
Pool
- Cabana
- Heated Pool and Spa
- Heated In Ground Pool
- Pool Cover
- Pool Sweep
Outdoor Features
- Balcony
- Fire Pit
Additional Homes
- 1 SF Accessory Dwelling Unit
Utilities
- Forced Air Zoned Heating System
- Thermostat
- Separate Meters
- Individual Gas Meter
- Tankless Water Heater
Community Details
- Controlled Access
Listing and Financial Details
- Assessor Parcel Number 031-120-080
Map
Home Values in the Area
Average Home Value in this Area
Tax History
| Year | Tax Paid | Tax Assessment Tax Assessment Total Assessment is a certain percentage of the fair market value that is determined by local assessors to be the total taxable value of land and additions on the property. | Land | Improvement |
|---|---|---|---|---|
| 2025 | $89,000 | $7,933,024 | $4,669,315 | $3,263,709 |
| 2023 | $89,000 | $7,266,000 | $4,400,000 | $2,866,000 |
| 2022 | $67,482 | $5,638,470 | $3,499,666 | $2,138,804 |
| 2021 | $64,778 | $5,404,384 | $3,431,046 | $1,973,338 |
| 2020 | $63,678 | $5,348,969 | $3,395,865 | $1,953,104 |
| 2019 | $62,256 | $5,244,088 | $3,329,280 | $1,914,808 |
| 2018 | $61,664 | $5,253,000 | $3,264,000 | $1,989,000 |
| 2017 | $19,638 | $1,401,933 | $377,491 | $1,024,442 |
| 2016 | $18,382 | $1,374,445 | $370,090 | $1,004,355 |
| 2015 | $18,007 | $1,353,800 | $364,531 | $989,269 |
| 2014 | $18,114 | $1,327,282 | $357,391 | $969,891 |
Property History
| Date | Event | Price | Change | Sq Ft Price |
|---|---|---|---|---|
| 05/19/2025 05/19/25 | For Sale | $15,988,000 | -- | $2,053 / Sq Ft |
Purchase History
| Date | Type | Sale Price | Title Company |
|---|---|---|---|
| Grant Deed | -- | Chicago Title Company | |
| Grant Deed | $7,140,000 | First American Title | |
| Grant Deed | $4,750,000 | Old Republic Title Company | |
| Interfamily Deed Transfer | -- | Accommodation | |
| Interfamily Deed Transfer | -- | Lsi Title Agency Inc | |
| Interfamily Deed Transfer | -- | None Available | |
| Interfamily Deed Transfer | -- | -- | |
| Interfamily Deed Transfer | -- | First American Title Company | |
| Interfamily Deed Transfer | -- | -- |
Mortgage History
| Date | Status | Loan Amount | Loan Type |
|---|---|---|---|
| Open | $6,520,000 | Construction | |
| Previous Owner | $5,640,000 | New Conventional | |
| Previous Owner | $275,000 | New Conventional | |
| Previous Owner | $500,000 | Unknown | |
| Previous Owner | $575,000 | Purchase Money Mortgage | |
| Previous Owner | $715,000 | Unknown |
Similar Homes in Hillsborough, CA
Source: MLSListings
MLS Number: ML82007516
APN: 031-120-080
- 1050 Hayne Rd
- 401 Hillsborough Blvd
- 1140 Bromfield Rd
- 830 Bromfield Rd
- 1260 Hayne Rd
- 3080A Ralston Ave
- 130 Reservoir Rd
- 424 Occidental Ave
- 3085 Ralston Ave
- 1315 Black Mountain Rd
- 1408 Avondale Rd
- 2181 Parkside Ave
- 618 Occidental Ave
- 50 Roberts Way
- 613 Barroilhet Ave
- 774 Edgewood Rd
- 0 Crystal Springs Rd
- 581 Laurent Rd
- 245 W Santa Inez Ave
- 748 Jacaranda Cir
- 206 El Cerrito Ave
- 2 Clark Dr
- 255 El Camino Real
- 515 N El Camino Real
- 5 W Bellevue Ave Unit FL0-ID1786
- 1469 Bellevue Ave
- 55 Glengarry Way
- 1445 Bellevue Ave
- 1515 Floribunda Ave Unit 205
- 729 Highland Ave Unit 3
- 145 N El Camino Real
- 120 W 3rd Ave
- 789 El Camino
- 320 Elm St Unit 304
- 10 De Sabla Rd
- 111 Elm St
- 1415 Floribunda Ave
- 615 Ansel Rd
- 142 Elm St
- 1401 Floribunda Ave
