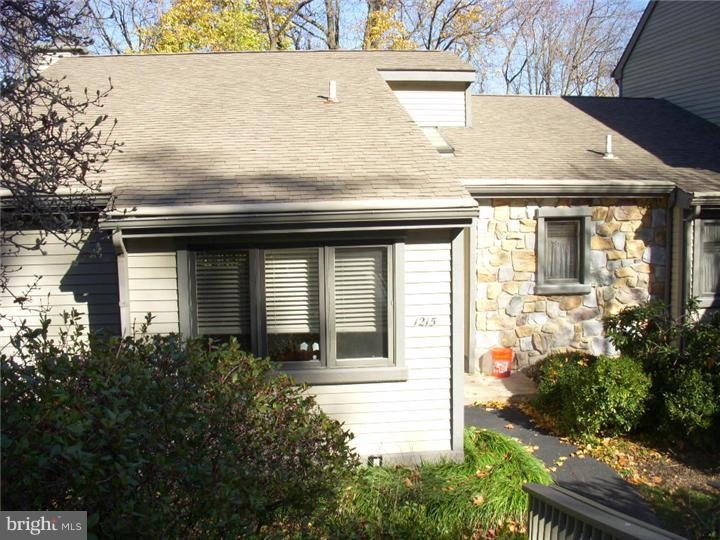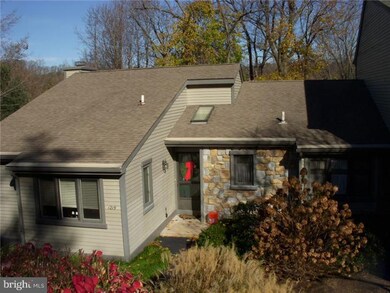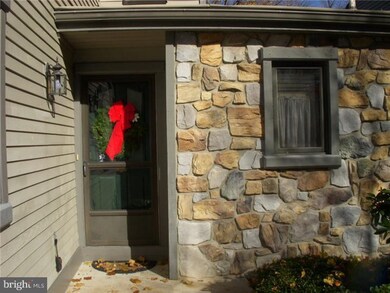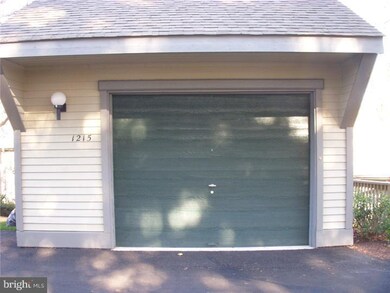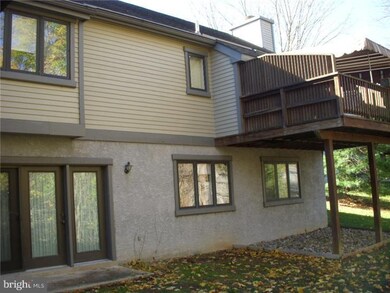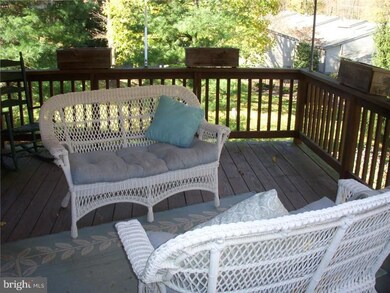
1215 Princeton Ln West Chester, PA 19380
Highlights
- Senior Community
- Wooded Lot
- <<bathWithWhirlpoolToken>>
- Deck
- Rambler Architecture
- Attic
About This Home
As of April 2018Enjoy the privacy of a wooded preserve from the rear deck of this End Unit 3Bedroom,3Bath,Donegal Model home in Princeton Village at Hershey's Mill.The Foyer with a skylight opens into the spacious Living Room with a wood burning fireplace and sliding glass door that opens to a large deck.The Dining Room is off the living room which features a triple window. The Eat in Kitchen features cherry cabinets,updated appliances.The Breakfast area in the kitchen features a triple window and a laundry closet with the Washer & Dryer included.The Main Bedroom has a triple window with a view of the nature preserve and offers an adjoining Bath with a walk in shower.The Second Bedroom features a triple window with a built in seat and a large triple door closet.The Hall Bath offers a walk in shower all on the Main level.The large finished walk out Lower Level features a Great room with an outside entrance,Bedroom & Bath with a whirlpool tub.There is a large unfinished area with plenty of room for hobbies & storage.All this plus a large one car detached garage!There is a 1 time capital contribution fee of $1,480.Due from the Buyer to Princeton Village at closing & effective 7/1 a 1 time cap fee of $1,695 due from Buyer to Hershey's Mill Master Association at closing.
Last Agent to Sell the Property
Springer Realty Group License #RS221483L Listed on: 11/18/2013

Co-Listed By
JOHN MCGOLDRICK
Wagner Real Estate License #TREND:139593
Last Buyer's Agent
Nabila Quraishi
Coldwell Banker Realty
Townhouse Details
Home Type
- Townhome
Est. Annual Taxes
- $4,925
Year Built
- Built in 1990
Lot Details
- 1,499 Sq Ft Lot
- Cul-De-Sac
- Sloped Lot
- Wooded Lot
- Property is in good condition
HOA Fees
- $490 Monthly HOA Fees
Parking
- 1 Car Detached Garage
- Oversized Parking
- Garage Door Opener
- Shared Driveway
Home Design
- Rambler Architecture
- Pitched Roof
- Shingle Roof
- Wood Siding
- Concrete Perimeter Foundation
Interior Spaces
- 1,499 Sq Ft Home
- Property has 1 Level
- Ceiling Fan
- Skylights
- 1 Fireplace
- Family Room
- Living Room
- Dining Room
- Laundry on main level
- Attic
Kitchen
- Butlers Pantry
- Dishwasher
- Disposal
Flooring
- Wall to Wall Carpet
- Tile or Brick
- Vinyl
Bedrooms and Bathrooms
- 3 Bedrooms
- En-Suite Primary Bedroom
- En-Suite Bathroom
- In-Law or Guest Suite
- 3 Full Bathrooms
- <<bathWithWhirlpoolToken>>
- Walk-in Shower
Basement
- Basement Fills Entire Space Under The House
- Exterior Basement Entry
Outdoor Features
- Deck
- Exterior Lighting
Utilities
- Forced Air Heating and Cooling System
- Air Filtration System
- Back Up Electric Heat Pump System
- Baseboard Heating
- Underground Utilities
- 200+ Amp Service
- Electric Water Heater
- Septic Tank
- Community Sewer or Septic
- Cable TV Available
Listing and Financial Details
- Tax Lot 0939
- Assessor Parcel Number 53-02 -0939
Community Details
Overview
- Senior Community
- Association fees include pool(s), common area maintenance, exterior building maintenance, lawn maintenance, snow removal, trash, sewer, insurance, all ground fee, management, alarm system
- $1,386 Other One-Time Fees
- Built by WOOLDRIDGE
- Hersheys Mill Subdivision, Donegal Floorplan
Recreation
- Tennis Courts
- Community Pool
Pet Policy
- Pets allowed on a case-by-case basis
Ownership History
Purchase Details
Home Financials for this Owner
Home Financials are based on the most recent Mortgage that was taken out on this home.Purchase Details
Home Financials for this Owner
Home Financials are based on the most recent Mortgage that was taken out on this home.Purchase Details
Purchase Details
Purchase Details
Home Financials for this Owner
Home Financials are based on the most recent Mortgage that was taken out on this home.Similar Homes in West Chester, PA
Home Values in the Area
Average Home Value in this Area
Purchase History
| Date | Type | Sale Price | Title Company |
|---|---|---|---|
| Deed | $377,500 | None Available | |
| Deed | $272,500 | -- | |
| Interfamily Deed Transfer | -- | None Available | |
| Deed | $375,000 | None Available | |
| Deed | $205,000 | -- |
Mortgage History
| Date | Status | Loan Amount | Loan Type |
|---|---|---|---|
| Open | $350,000 | Credit Line Revolving | |
| Closed | $250,000 | Credit Line Revolving | |
| Closed | $250,000 | Credit Line Revolving | |
| Previous Owner | $75,000 | No Value Available |
Property History
| Date | Event | Price | Change | Sq Ft Price |
|---|---|---|---|---|
| 04/13/2018 04/13/18 | Sold | $377,500 | -3.2% | $151 / Sq Ft |
| 01/29/2018 01/29/18 | Pending | -- | -- | -- |
| 01/27/2018 01/27/18 | For Sale | $389,900 | 0.0% | $156 / Sq Ft |
| 12/14/2017 12/14/17 | For Sale | $389,900 | +43.1% | $156 / Sq Ft |
| 06/26/2014 06/26/14 | Sold | $272,500 | -4.4% | $182 / Sq Ft |
| 05/30/2014 05/30/14 | Pending | -- | -- | -- |
| 05/19/2014 05/19/14 | For Sale | $285,000 | +4.6% | $190 / Sq Ft |
| 05/19/2014 05/19/14 | Off Market | $272,500 | -- | -- |
| 04/30/2014 04/30/14 | Price Changed | $285,000 | -3.4% | $190 / Sq Ft |
| 11/18/2013 11/18/13 | For Sale | $295,000 | -- | $197 / Sq Ft |
Tax History Compared to Growth
Tax History
| Year | Tax Paid | Tax Assessment Tax Assessment Total Assessment is a certain percentage of the fair market value that is determined by local assessors to be the total taxable value of land and additions on the property. | Land | Improvement |
|---|---|---|---|---|
| 2024 | $4,518 | $157,230 | $99,830 | $57,400 |
| 2023 | $4,518 | $157,230 | $99,830 | $57,400 |
| 2022 | $4,381 | $157,230 | $99,830 | $57,400 |
| 2021 | $4,318 | $157,230 | $99,830 | $57,400 |
| 2020 | $4,289 | $157,230 | $99,830 | $57,400 |
| 2019 | $4,228 | $157,230 | $99,830 | $57,400 |
| 2018 | $4,136 | $157,230 | $99,830 | $57,400 |
| 2017 | $4,044 | $157,230 | $99,830 | $57,400 |
| 2016 | $4,682 | $157,230 | $99,830 | $57,400 |
| 2015 | $4,682 | $157,230 | $99,830 | $57,400 |
| 2014 | $4,682 | $204,500 | $99,830 | $104,670 |
Agents Affiliated with this Home
-
B
Seller's Agent in 2018
BRIAN A WALLACE
Weichert Corporate
-
Pat Meehan

Seller Co-Listing Agent in 2018
Pat Meehan
Springer Realty Group
(610) 574-2465
11 Total Sales
-
A
Buyer's Agent in 2018
Alan Oliver
BHHS Fox & Roach
-
J
Seller Co-Listing Agent in 2014
JOHN MCGOLDRICK
Wagner Real Estate
-
N
Buyer's Agent in 2014
Nabila Quraishi
Coldwell Banker Realty
Map
Source: Bright MLS
MLS Number: 1003652440
APN: 53-002-0939.0000
- 10 Hersheys Dr
- 1243 Princeton Ln
- 66 Ashton Way
- 431 Eaton Way
- 74 Ashton Way
- 1076 Kennett Way
- 383 Eaton Way
- The Delchester - Millstone Cir
- THE WARREN - Millstone Cir
- THE PRESCOTT - Millstone Cir
- THE GREENBRIAR - Millstone Cir
- 689 Heatherton Ln
- 244 Chatham Way
- 971 Cornwallis Dr
- 960 Kennett Way
- 331 Devon Way
- 1215 Youngs Rd
- 1492 Quaker Ridge
- 1414 Morstein Rd
- 1460 Quaker Ridge
