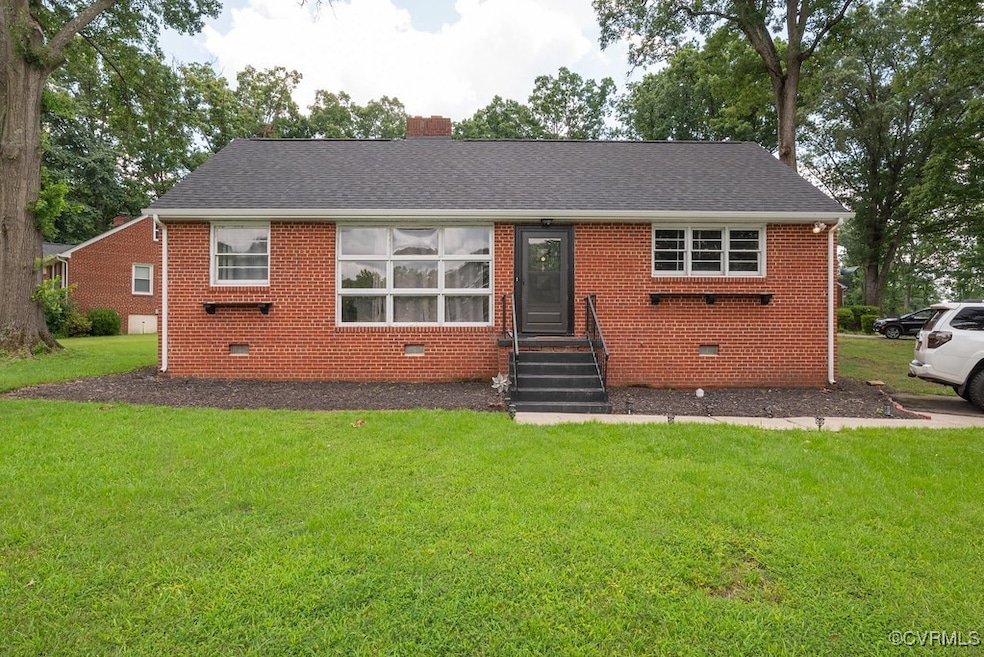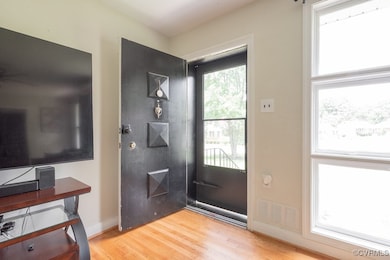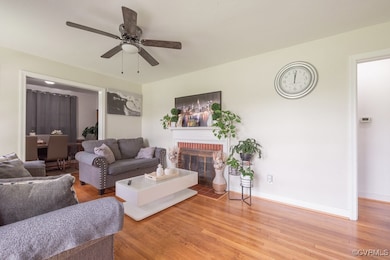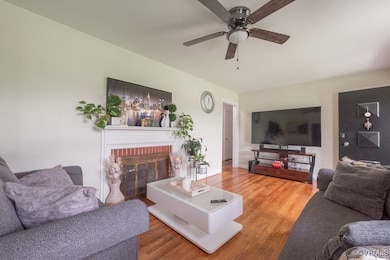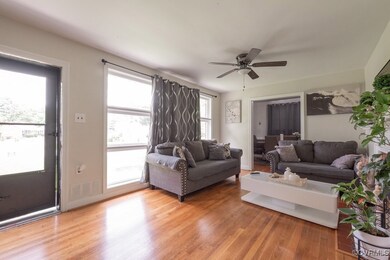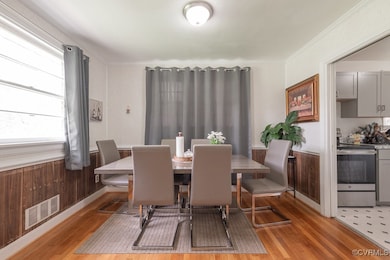1215 Rosecroft Rd Henrico, VA 23229
Regency NeighborhoodEstimated payment $2,043/month
Highlights
- Wood Flooring
- Patio
- Dining Area
- Douglas S. Freeman High School Rated A-
- Forced Air Heating and Cooling System
- Property is Fully Fenced
About This Home
House is Vacant! Discover this low-maintenance brick and vinyl-sided ranch home, featuring three bedrooms and two full baths. Lovely neighborhood with wide walkable streets. One-level living with fantastic floor plan - ideal for first-time homebuyers, downsizers, investors, or house sharing. Recently updated with fresh paint and refinished wood floors, the layout includes a comfortable sun-lit living room with a fireplace, a formal dining room for large gatherings, and an eat-in kitchen, perfect for quick meals and enjoying your morning coffee. Offering its own entrance and full bath, the light-filled family room provides plenty of room for relaxation, but is also well suited to be used as a spacious studio bedroom for a house-share arrangement or hosting long-term guests. Four bedrooms share a large hall bath. The flexible floor plan continues with Bedroom 3, which can easily serve as a home office, craft room or play room, accommodating various wants and needs. Outside, enjoy a huge fenced backyard with a paver patio, perfect for entertaining, gardening, kids, and pets...there's even room enough for a pool. This home combines practicality and comfort, in an ideal location, making it a great choice for anyone looking to call the west end their home. Walk to shopping and restaurants, close to schools: Maybeury, Tuckahoe, Freeman, and minutes to I-64/288 for a quick commute to Richmond and beyond.
Home Details
Home Type
- Single Family
Est. Annual Taxes
- $2,703
Year Built
- Built in 1955
Lot Details
- 0.32 Acre Lot
- Property is Fully Fenced
- Zoning described as R3
Home Design
- Brick Exterior Construction
- Composition Roof
Interior Spaces
- 1,389 Sq Ft Home
- 1-Story Property
- Fireplace Features Masonry
- Dining Area
- Dishwasher
Flooring
- Wood
- Partially Carpeted
Bedrooms and Bathrooms
- 4 Bedrooms
Parking
- Driveway
- Paved Parking
Outdoor Features
- Patio
- Stoop
Schools
- Maybeury Elementary School
- Tuckahoe Middle School
- Freeman High School
Utilities
- Forced Air Heating and Cooling System
- Heating System Uses Natural Gas
- Heat Pump System
- Water Heater
Community Details
- Ridgecrest Subdivision
Listing and Financial Details
- Tax Lot 10
- Assessor Parcel Number 752-742-0563
Map
Home Values in the Area
Average Home Value in this Area
Tax History
| Year | Tax Paid | Tax Assessment Tax Assessment Total Assessment is a certain percentage of the fair market value that is determined by local assessors to be the total taxable value of land and additions on the property. | Land | Improvement |
|---|---|---|---|---|
| 2025 | $2,849 | $318,000 | $75,000 | $243,000 |
| 2024 | $2,849 | $290,700 | $70,000 | $220,700 |
| 2023 | $2,471 | $290,700 | $70,000 | $220,700 |
| 2022 | $2,223 | $274,500 | $65,000 | $209,500 |
| 2021 | $1,653 | $228,000 | $50,000 | $178,000 |
| 2020 | $1,322 | $228,000 | $50,000 | $178,000 |
| 2019 | $0 | $212,900 | $45,000 | $167,900 |
| 2018 | $0 | $215,000 | $45,000 | $170,000 |
| 2017 | $0 | $189,500 | $45,000 | $144,500 |
| 2016 | -- | $183,400 | $44,000 | $139,400 |
| 2015 | $736 | $174,400 | $44,000 | $130,400 |
| 2014 | $736 | $169,300 | $44,000 | $125,300 |
Property History
| Date | Event | Price | List to Sale | Price per Sq Ft | Prior Sale |
|---|---|---|---|---|---|
| 11/06/2025 11/06/25 | Price Changed | $344,959 | 0.0% | $248 / Sq Ft | |
| 10/22/2025 10/22/25 | Price Changed | $345,000 | -0.9% | $248 / Sq Ft | |
| 10/06/2025 10/06/25 | Price Changed | $348,000 | -0.5% | $251 / Sq Ft | |
| 09/16/2025 09/16/25 | Price Changed | $349,900 | 0.0% | $252 / Sq Ft | |
| 09/04/2025 09/04/25 | Price Changed | $349,950 | -2.2% | $252 / Sq Ft | |
| 09/02/2025 09/02/25 | Price Changed | $357,950 | -0.6% | $258 / Sq Ft | |
| 08/22/2025 08/22/25 | Price Changed | $359,950 | -1.4% | $259 / Sq Ft | |
| 08/12/2025 08/12/25 | Price Changed | $364,950 | -2.7% | $263 / Sq Ft | |
| 08/09/2025 08/09/25 | For Sale | $375,000 | 0.0% | $270 / Sq Ft | |
| 08/05/2025 08/05/25 | Pending | -- | -- | -- | |
| 07/31/2025 07/31/25 | Price Changed | $375,000 | -6.2% | $270 / Sq Ft | |
| 07/17/2025 07/17/25 | For Sale | $399,950 | +21.2% | $288 / Sq Ft | |
| 11/21/2024 11/21/24 | Sold | $330,000 | -2.9% | $238 / Sq Ft | View Prior Sale |
| 11/05/2024 11/05/24 | Pending | -- | -- | -- | |
| 10/08/2024 10/08/24 | For Sale | $339,950 | -- | $245 / Sq Ft |
Purchase History
| Date | Type | Sale Price | Title Company |
|---|---|---|---|
| Deed | $330,000 | Old Republic National Title In | |
| Deed | $330,000 | Old Republic National Title In |
Mortgage History
| Date | Status | Loan Amount | Loan Type |
|---|---|---|---|
| Open | $297,000 | New Conventional | |
| Closed | $297,000 | New Conventional |
Source: Central Virginia Regional MLS
MLS Number: 2520081
APN: 752-742-0563
- 8728 Holly Hill Rd
- 8715 Wytheland Rd
- 9014 Weldon Dr
- 1101 Starling Dr
- 8702 Holly Hill Rd
- 9019 Farmington Dr
- 904 Turnbull Ave
- 1312 St Michaels Ln
- 902 Kevin Dr
- 9100 Gayton Rd
- 1314 N Parham Rd
- 1413 Blue Jay Ln
- 8819 Michaux Ln
- 1305 Mormac Rd
- 8829 Michaux Ln
- 9208 Gayton Rd
- 0000 Midway Rd
- 8803 Dena Dr
- 9620 University Blvd
- 9212 Quioccasin Rd
- 1205 Blue Jay Ln
- 1321 Farrells West Ave
- 9001 Patterson Ave
- 8506 Spalding Dr
- 39 Gtwy Rd E
- 8802-8832 Three Chopt Rd
- 31 Huneycutt Dr
- 66 Dehaven Dr
- 8506 Bentridge Ln
- 1233 Gaskins Rd
- 9712 Tartuffe Dr
- 9250-9574 Three Chopt Rd
- 1310 Forest Ave
- 100 Chase Gayton Dr
- 7716 Patterson Ave
- 8401 Bronwood Rd
- 10002 Castile Ct
- 1859 Ivystone Dr
- 1605 Pump Rd
- 900 Pump Rd
