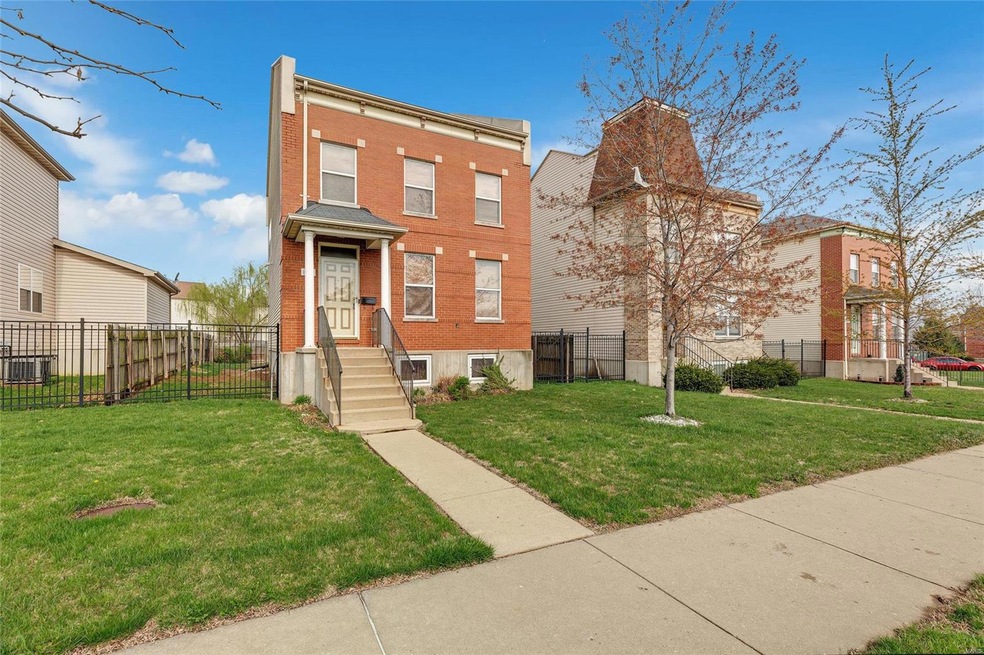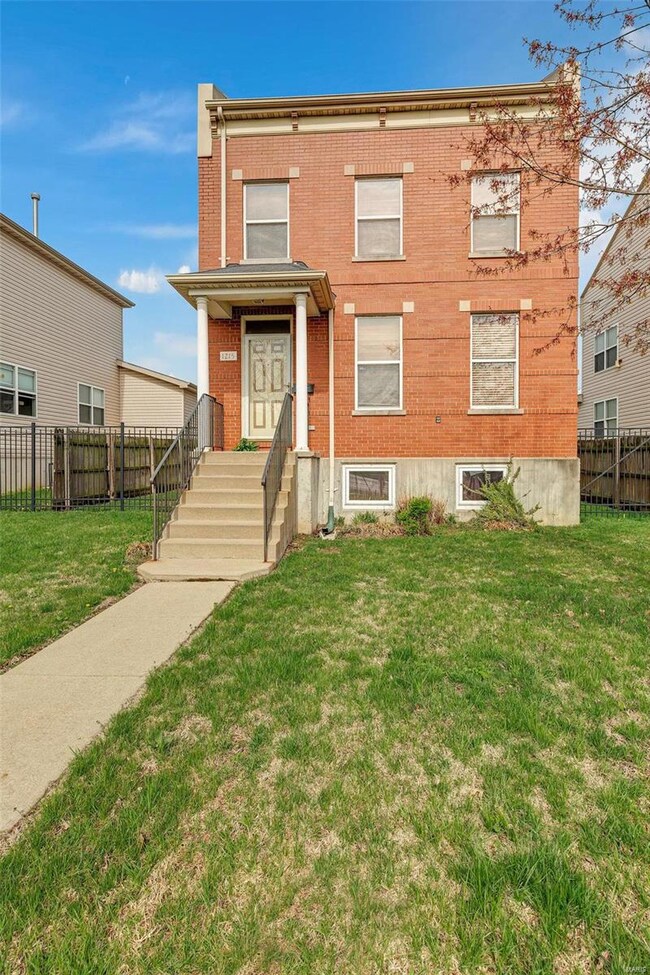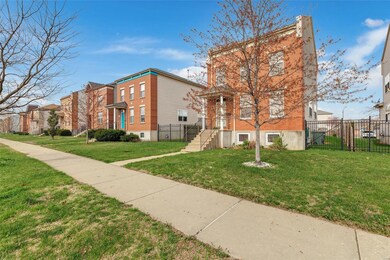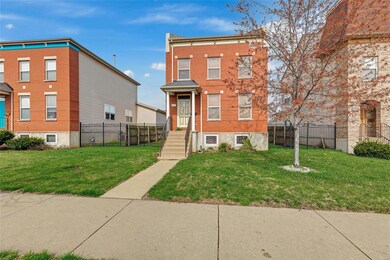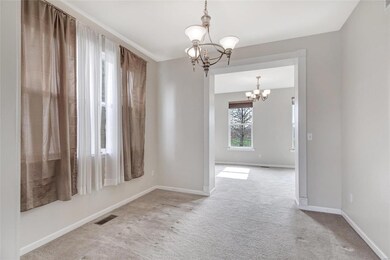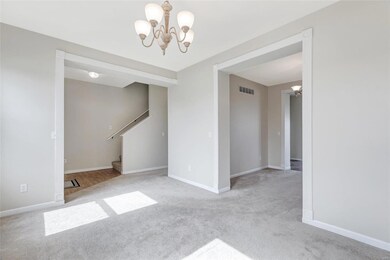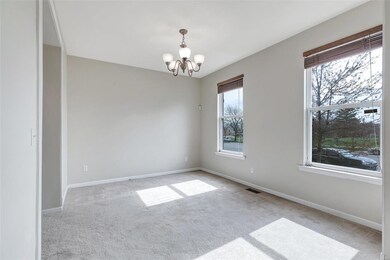
1215 S Tucker Blvd Saint Louis, MO 63104
Peabody Darst Webbe NeighborhoodHighlights
- Primary Bedroom Suite
- Brick or Stone Veneer Front Elevation
- Patio
- Traditional Architecture
- Walk-In Closet
- 2-minute walk to Mestres Park
About This Home
As of May 2025This charming 2 story home boast not only much to see inside but out as well. The front yard provides much curb appeal but is easy and low maintenance. Walking into this cozy yet spacious home you will find an open floor plan that has 3 bedrooms, 2.5 baths and did I mention the first floor ceilings are 9' The open floor plan allows for a smooth flow from the kitchen to dining area. The Master bedroom is oversized, with large walk in closet, ceiling fan and private full bath. The main level has plenty of space for entertaining. The back yard provides privacy and secure off street parking. Located near so many St. Louis attractions, Busch Stadium, Washington Ave, Ball Park Village, and The Scottrade Center to name a few. Not to mention it's nestled between highways 40/64 and 55/44 you cant go wrong with this one. Make your appointment today!
Last Agent to Sell the Property
Keller Williams Realty St. Louis License #2003014316 Listed on: 04/10/2019

Home Details
Home Type
- Single Family
Year Built
- Built in 2006
Lot Details
- 6,403 Sq Ft Lot
- Wood Fence
- Level Lot
Home Design
- Traditional Architecture
- Brick or Stone Veneer Front Elevation
- Vinyl Siding
Interior Spaces
- 2-Story Property
- Ceiling height between 8 to 10 feet
- Insulated Windows
- Combination Kitchen and Dining Room
- Basement Fills Entire Space Under The House
Kitchen
- Electric Oven or Range
- Electric Cooktop
- Dishwasher
- Disposal
Bedrooms and Bathrooms
- 3 Bedrooms
- Primary Bedroom Suite
- Walk-In Closet
- Primary Bathroom is a Full Bathroom
Parking
- Side or Rear Entrance to Parking
- Off-Street Parking
- Off Alley Parking
Outdoor Features
- Patio
Schools
- Peabody Elem. Elementary School
- Fanning Middle Community Ed.
- Vashon High School
Utilities
- Forced Air Heating and Cooling System
- Heating System Uses Gas
- Gas Water Heater
Listing and Financial Details
- Assessor Parcel Number 0475-00-0175-0
Similar Homes in Saint Louis, MO
Home Values in the Area
Average Home Value in this Area
Property History
| Date | Event | Price | Change | Sq Ft Price |
|---|---|---|---|---|
| 05/23/2025 05/23/25 | Sold | -- | -- | -- |
| 03/25/2025 03/25/25 | Price Changed | $350,000 | +0.3% | $136 / Sq Ft |
| 03/07/2025 03/07/25 | For Sale | $349,000 | +94.0% | $136 / Sq Ft |
| 03/07/2025 03/07/25 | Off Market | -- | -- | -- |
| 06/17/2019 06/17/19 | Sold | -- | -- | -- |
| 05/22/2019 05/22/19 | Pending | -- | -- | -- |
| 05/03/2019 05/03/19 | Price Changed | $179,900 | -2.2% | $105 / Sq Ft |
| 04/23/2019 04/23/19 | Price Changed | $184,000 | -6.8% | $107 / Sq Ft |
| 04/10/2019 04/10/19 | For Sale | $197,400 | -- | $115 / Sq Ft |
Tax History Compared to Growth
Agents Affiliated with this Home
-
Mindaugas Adamonis
M
Seller's Agent in 2025
Mindaugas Adamonis
Fenix Realty LLC
(314) 805-4411
1 in this area
5 Total Sales
-
Kathy Bradley

Buyer's Agent in 2025
Kathy Bradley
Keller Williams Realty West
(636) 697-4707
1 in this area
114 Total Sales
-
Jennifer Risley

Seller's Agent in 2019
Jennifer Risley
Keller Williams Realty St. Louis
(314) 503-8493
273 Total Sales
Map
Source: MARIS MLS
MLS Number: MIS19025354
APN: 047500-01752
- 1302 S 10th St
- 921 Morrison Ave
- 913 Morrison Ave
- 912 Rutger St
- 1523 S 10th St Unit 107
- 1523 S 10th St Unit 206
- 1523 S 10th St Unit 207
- 1038 Julia St
- 1047 Lafayette Ave Unit E
- 1515 Lafayette Ave Unit 401
- 1515 Lafayette Ave Unit 102
- 1515 Lafayette Ave Unit 510
- 1515 Lafayette Ave Unit 619
- 1515 Lafayette Ave Unit 403
- 1714 S Tucker Blvd Unit D
- 1218 Dolman St
- 1226 Dolman St
- 1212 Dolman St
- 1201 Dolman St
- 1720 Chouteau Ave Unit 110
