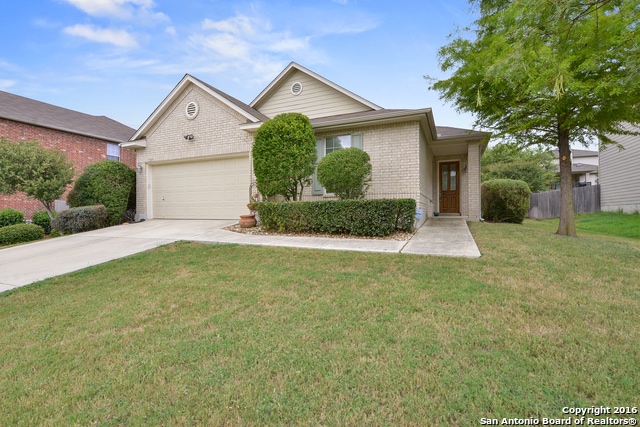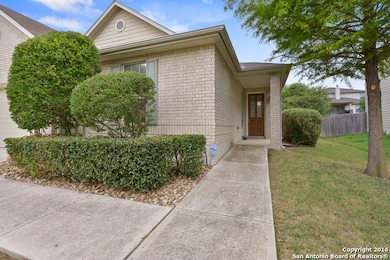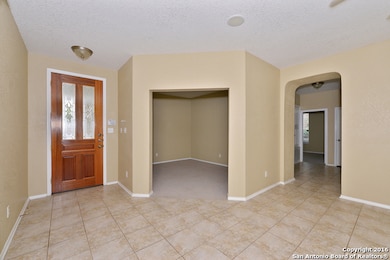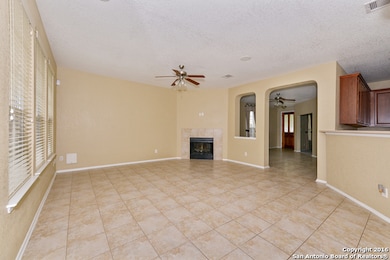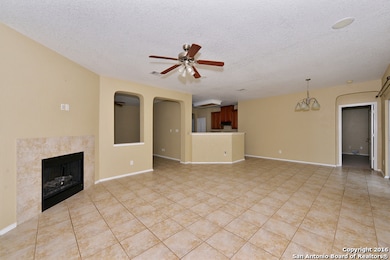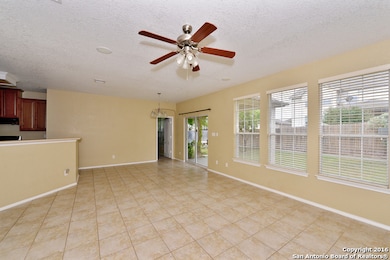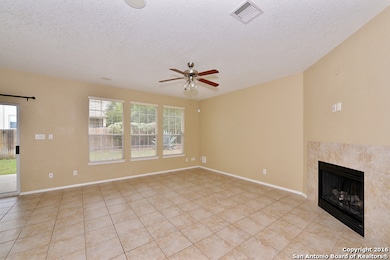1215 Sun Island San Antonio, TX 78245
Arcadia Ridge NeighborhoodHighlights
- Covered Patio or Porch
- 2 Car Attached Garage
- Double Pane Windows
- Walk-In Pantry
- Eat-In Kitchen
- Ceramic Tile Flooring
About This Home
Charming 3-Bed, 2-Bath Sanctuary at 1215 Sun Is, San Antonio - Spacious 1975 Sq Ft Living! Encounter the perfect blend of comfort and style at 1215 Sun Is, San Antonio, TX 78245, a welcoming sanctuary waiting to be called home. This charming 1,975 square-foot residence offers three spacious bedrooms and two full bathrooms, providing ample space for relaxation and rejuvenation. The open layout effortlessly accommodates both quiet evenings and vibrant gatherings, making it ideal for any lifestyle. Natural light pours through large windows, illuminating every corner with a warm and inviting glow. The thoughtfully designed kitchen serves as a culinary haven, perfect for crafting delicious meals and memories. Nestled in a serene neighborhood, this home offers a peaceful retreat from the hustle and bustle of city life while still being conveniently located. Imagine cozy evenings spent in the generous living space, where laughter and comfort go hand in hand. The outdoor area invites you to unwind, entertain, or simply soak in the tranquil surroundings. With its prime location and thoughtful design, 1215 Sun Is is more than just a rental property-it's a place to truly live. Experience the joy of coming home to a space that is uniquely yours, where every day feels like a fresh new beginning.
Home Details
Home Type
- Single Family
Est. Annual Taxes
- $3,841
Year Built
- Built in 2006
Lot Details
- 8,276 Sq Ft Lot
- Fenced
- Level Lot
- Sprinkler System
Parking
- 2 Car Attached Garage
Home Design
- Slab Foundation
- Composition Roof
- Masonry
Interior Spaces
- 1,975 Sq Ft Home
- 1-Story Property
- Ceiling Fan
- Double Pane Windows
- Window Treatments
- Family Room with Fireplace
- Washer Hookup
Kitchen
- Eat-In Kitchen
- Walk-In Pantry
- Stove
- Microwave
- Ice Maker
- Dishwasher
- Disposal
Flooring
- Carpet
- Ceramic Tile
Bedrooms and Bathrooms
- 3 Bedrooms
- 2 Full Bathrooms
Outdoor Features
- Covered Patio or Porch
Utilities
- Central Heating and Cooling System
- Cable TV Available
Community Details
- Sundance Square Subdivision
Listing and Financial Details
- Rent includes amnts
- Assessor Parcel Number 043552150070
- Seller Concessions Not Offered
Map
Source: San Antonio Board of REALTORS®
MLS Number: 1916765
APN: 04355-215-0070
- 13739 Sungrove View
- 13707 Palatine Hill
- Sioux Plan at Arcadia Ridge
- Chinook Plan at Arcadia Ridge
- Seminole II Plan at Arcadia Ridge
- Southfork Plan at Arcadia Ridge
- Apache Plan at Arcadia Ridge
- Montauk Plan at Arcadia Ridge
- Comanche Plan at Arcadia Ridge
- Hayden Plan at Arcadia Ridge
- Dakota Plan at Arcadia Ridge
- 1306 Arcadian Rose
- 12703 Dinaric Alps
- 738 Piazza Place
- 13707 Kotili Ln
- 13826 Palatine Hill
- 13710 Astros
- 1011 Sundance Fort
- 13410 Ironhill Trace
- 13131 Brutus Ln
- 13604 Sungrove View
- 1411 Sunset Lake
- 13422 Solar Crest
- 13721 Giovannis
- 1327 Sundance Fall
- 13214 Solar Crest
- 1131 Sundance Hunt
- 1811 Virgil Path
- 14006 Potranco Rd Unit 11201.1412997
- 14006 Potranco Rd Unit 8206.1412996
- 14006 Potranco Rd Unit 12203.1410946
- 14006 Potranco Rd Unit 11304.1410949
- 14006 Potranco Rd Unit 12204.1410947
- 14006 Potranco Rd Unit 11108.1407860
- 14006 Potranco Rd Unit 4204.1407858
- 14006 Potranco Rd Unit 3206.1407857
- 14006 Potranco Rd Unit 8304.1407859
- 14006 Potranco Rd Unit 12205.1407861
- 14006 Potranco Rd
- 1719 Dimitra Dr
