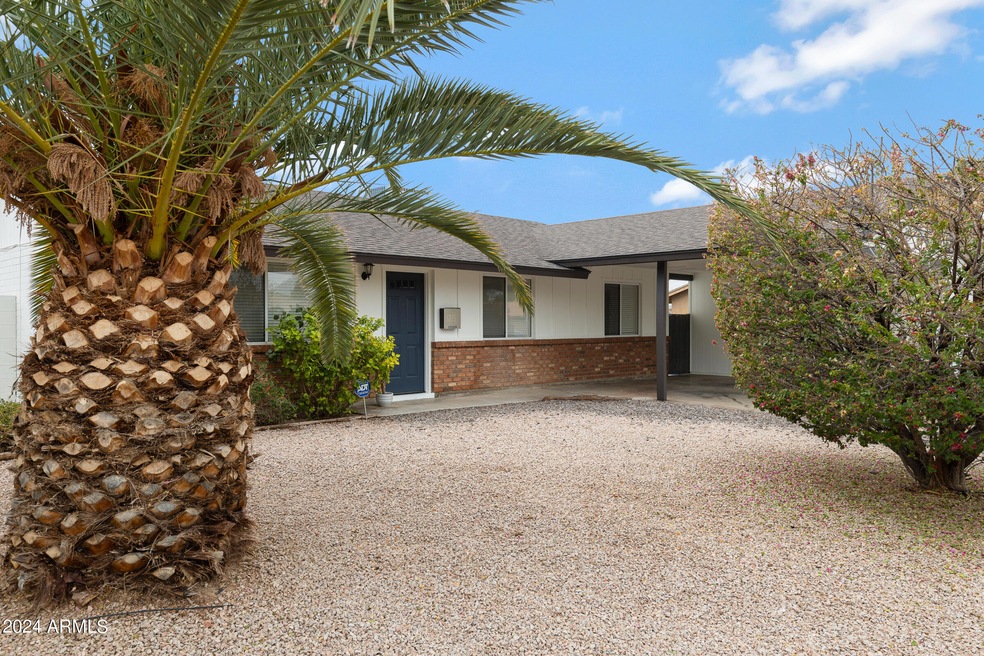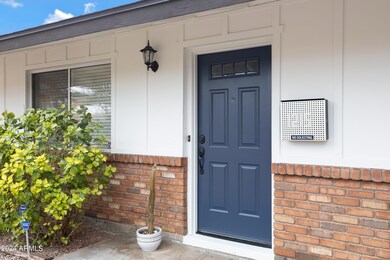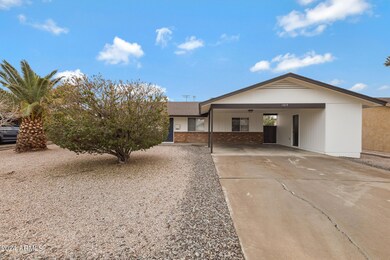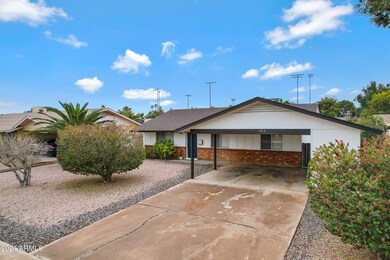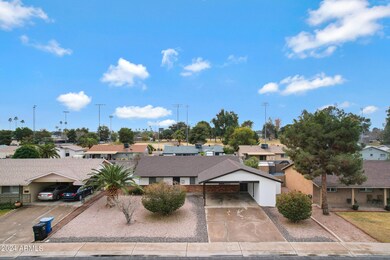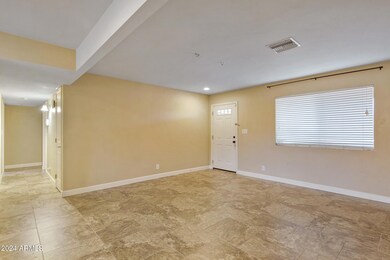
1215 W Tyson St Chandler, AZ 85224
Central Ridge NeighborhoodHighlights
- Granite Countertops
- No HOA
- Eat-In Kitchen
- Chandler High School Rated A-
- Heated Community Pool
- 4-minute walk to Arrowhead Meadows Park
About This Home
As of February 2024Discover the perfect blend of classic charm and modern convenience in this 3-bedroom, 2-bathroom home built in 1972. Meticulously updated in 2012, it features a contemporary interior with upgraded appliances and finishes. The addition of a newer HVAC system and water heater installation in 2020 ensures efficiency and comfort. The environmentally conscious touch includes seller-owned solar panels, providing energy savings. The freshly painted exterior adds to the home's curb appeal, making it a timeless and well-maintained property. This centrally located gem offers unparalleled convenience, with easy access to parks, swimming facilities, highways, and downtown areas. Enjoy the vibrant lifestyle as parks and recreational spots are just a stroll away!
Last Agent to Sell the Property
ProSmart Realty License #SA534015000 Listed on: 01/26/2024

Home Details
Home Type
- Single Family
Est. Annual Taxes
- $934
Year Built
- Built in 1972
Lot Details
- 6,595 Sq Ft Lot
- Block Wall Fence
- Front and Back Yard Sprinklers
Home Design
- Brick Exterior Construction
- Composition Roof
- Block Exterior
- Stone Exterior Construction
Interior Spaces
- 1,230 Sq Ft Home
- 1-Story Property
- Ceiling Fan
- Double Pane Windows
- Security System Owned
Kitchen
- Eat-In Kitchen
- Kitchen Island
- Granite Countertops
Bedrooms and Bathrooms
- 3 Bedrooms
- Remodeled Bathroom
- 2 Bathrooms
Parking
- 4 Open Parking Spaces
- 2 Carport Spaces
Outdoor Features
- Outdoor Storage
- Playground
Schools
- San Marcos Elementary School
- John M Andersen Jr High Middle School
- Chandler High School
Utilities
- Central Air
- Heating Available
- Water Purifier
- Cable TV Available
Listing and Financial Details
- Tax Lot 28
- Assessor Parcel Number 302-48-094-A
Community Details
Overview
- No Home Owners Association
- Association fees include no fees
- Camelot Estates Subdivision
Recreation
- Community Playground
- Heated Community Pool
- Bike Trail
Ownership History
Purchase Details
Home Financials for this Owner
Home Financials are based on the most recent Mortgage that was taken out on this home.Purchase Details
Home Financials for this Owner
Home Financials are based on the most recent Mortgage that was taken out on this home.Purchase Details
Home Financials for this Owner
Home Financials are based on the most recent Mortgage that was taken out on this home.Purchase Details
Home Financials for this Owner
Home Financials are based on the most recent Mortgage that was taken out on this home.Purchase Details
Purchase Details
Home Financials for this Owner
Home Financials are based on the most recent Mortgage that was taken out on this home.Purchase Details
Home Financials for this Owner
Home Financials are based on the most recent Mortgage that was taken out on this home.Purchase Details
Similar Homes in the area
Home Values in the Area
Average Home Value in this Area
Purchase History
| Date | Type | Sale Price | Title Company |
|---|---|---|---|
| Warranty Deed | $430,500 | Empire Title Agency | |
| Warranty Deed | $259,000 | Wfg National Title Ins Co | |
| Interfamily Deed Transfer | -- | Old Republic Title Agency | |
| Cash Sale Deed | $140,000 | Old Republic Title Agency | |
| Cash Sale Deed | $55,000 | Old Republic Title Agency | |
| Interfamily Deed Transfer | -- | Old Republic Title Agency | |
| Interfamily Deed Transfer | -- | -- | |
| Warranty Deed | $124,990 | Equity Title Agency Inc | |
| Interfamily Deed Transfer | -- | -- |
Mortgage History
| Date | Status | Loan Amount | Loan Type |
|---|---|---|---|
| Open | $344,400 | New Conventional | |
| Previous Owner | $232,000 | New Conventional | |
| Previous Owner | $233,100 | New Conventional | |
| Previous Owner | $187,000 | Balloon | |
| Previous Owner | $156,000 | New Conventional | |
| Previous Owner | $99,950 | New Conventional | |
| Closed | $24,950 | No Value Available |
Property History
| Date | Event | Price | Change | Sq Ft Price |
|---|---|---|---|---|
| 02/21/2024 02/21/24 | Sold | $430,500 | +3.7% | $350 / Sq Ft |
| 01/26/2024 01/26/24 | For Sale | $415,000 | -2.4% | $337 / Sq Ft |
| 01/26/2024 01/26/24 | Price Changed | $425,000 | +64.1% | $346 / Sq Ft |
| 06/20/2019 06/20/19 | Sold | $259,000 | +1.6% | $211 / Sq Ft |
| 05/14/2019 05/14/19 | Pending | -- | -- | -- |
| 05/04/2019 05/04/19 | For Sale | $254,900 | +82.1% | $207 / Sq Ft |
| 08/30/2012 08/30/12 | Sold | $140,000 | -3.4% | $114 / Sq Ft |
| 08/08/2012 08/08/12 | Price Changed | $145,000 | -2.7% | $118 / Sq Ft |
| 07/15/2012 07/15/12 | For Sale | $149,000 | +170.9% | $121 / Sq Ft |
| 03/29/2012 03/29/12 | Sold | $55,000 | -21.4% | $45 / Sq Ft |
| 01/19/2012 01/19/12 | For Sale | $70,000 | -- | $57 / Sq Ft |
Tax History Compared to Growth
Tax History
| Year | Tax Paid | Tax Assessment Tax Assessment Total Assessment is a certain percentage of the fair market value that is determined by local assessors to be the total taxable value of land and additions on the property. | Land | Improvement |
|---|---|---|---|---|
| 2025 | $954 | $12,417 | -- | -- |
| 2024 | $934 | $11,826 | -- | -- |
| 2023 | $934 | $27,570 | $5,510 | $22,060 |
| 2022 | $901 | $21,070 | $4,210 | $16,860 |
| 2021 | $945 | $19,330 | $3,860 | $15,470 |
| 2020 | $941 | $17,420 | $3,480 | $13,940 |
| 2019 | $905 | $16,160 | $3,230 | $12,930 |
| 2018 | $1,040 | $14,510 | $2,900 | $11,610 |
| 2017 | $977 | $13,210 | $2,640 | $10,570 |
| 2016 | $944 | $11,920 | $2,380 | $9,540 |
| 2015 | $905 | $10,670 | $2,130 | $8,540 |
Agents Affiliated with this Home
-
Allen DeGraffenreid
A
Seller's Agent in 2024
Allen DeGraffenreid
ProSmart Realty
(602) 299-2931
1 in this area
25 Total Sales
-
Tirzah Pope
T
Buyer's Agent in 2024
Tirzah Pope
48 Venture Real Estate
(602) 576-4593
2 in this area
27 Total Sales
-
R
Seller's Agent in 2019
Rick Morielli
Can-ix Realty, LLC
-
Andrea Page
A
Seller Co-Listing Agent in 2019
Andrea Page
Can-ix Realty, LLC
(623) 327-1492
27 Total Sales
-
Allyn Barnum

Seller's Agent in 2012
Allyn Barnum
eXp Realty
(602) 369-6000
53 Total Sales
-
Teresa Fahl

Buyer's Agent in 2012
Teresa Fahl
Berkshire Hathaway HomeServices Arizona Properties
(480) 620-5738
1 in this area
47 Total Sales
Map
Source: Arizona Regional Multiple Listing Service (ARMLS)
MLS Number: 6656008
APN: 302-48-094A
- 333 N Pennington Dr Unit 15
- 1263 W Del Rio St
- 401 N Cholla St
- 1160 W Ivanhoe St
- 800 W Erie St
- 1334 W Linda Ln
- 1257 W Dublin St
- 373 N Evergreen St Unit 3
- 1723 W Mercury Way
- 421 N Evergreen St
- 847 W Harrison St
- 518 N Cheri Lynn Dr
- 461 N Cheri Lynn Dr
- 1592 W Shannon Ct
- 591 N Cheri Lynn Dr
- 1582 W Chicago St
- 887 W Shannon St
- 1245 W Cindy St
- 1371 W Gary Dr
- 1381 W Gary Dr
