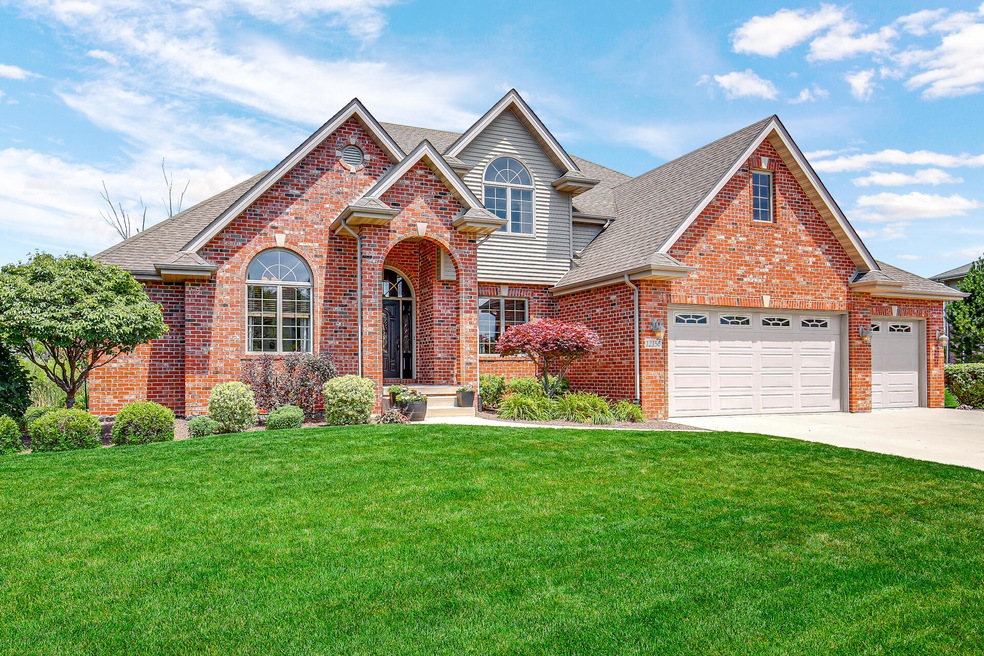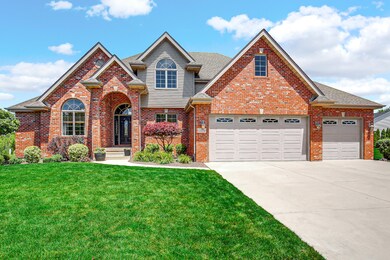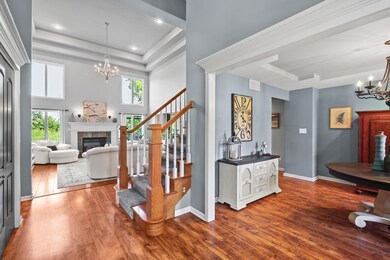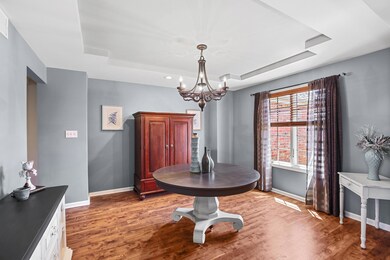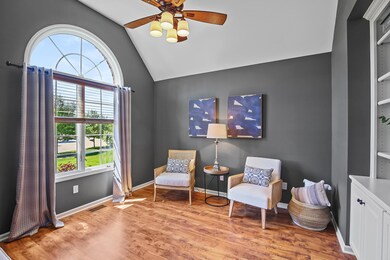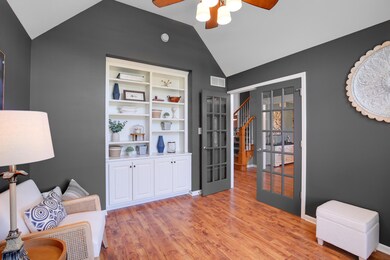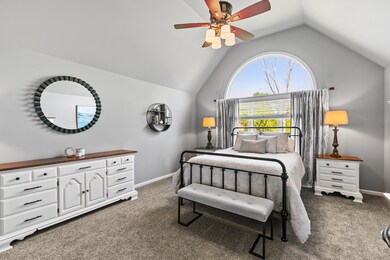
12156 W 106th Ln Saint John, IN 46373
Saint John NeighborhoodHighlights
- Deck
- <<bathWithWhirlpoolToken>>
- <<doubleOvenToken>>
- Lincoln Elementary School Rated A
- Covered patio or porch
- 3.5 Car Attached Garage
About This Home
As of September 2024This exceptionally well-maintained, one owner home exudes beauty and calmness in a functional layout that's easy to love, AND this location is perfect for a Chicago/suburbs commute! As you enter, you will be struck by the grandeur of the architectural high ceilings and an impressive slate fireplace that serves as a focal point. The main floor primary bedroom includes a 5-piece en suite bathroom and walk-in closet. Upstairs, you will find 3 more bedrooms and an additional spacious family room/potential 5th bedroom. Need an office space? You will appreciate the built-in bookcase in the main floor office with French doors. The open kitchen boasts granite countertops, a large pantry and double ovens that complement a large island, which allows seating for four. Add an eat-in kitchen area big enough for a large table plus a separate dining room, and you will be set for entertaining! Hosting gatherings or simply relaxing outdoors will be a breeze with the beautiful outdoor area that has a Trek deck and a gazebo. The back yard is quiet and serene backing up to a wetland. The entire yard has an irrigation system for simplified watering. There is a nice dog area fenced for convenience. To name another amazing feature, this property is located on a quiet cul de sac! The additional unfinished 1875 sqft in the basement has brand new epoxy floors along with roughed-in plumbing and studded, insulated walls ready for finishing. The garage is 3.5 stalls (3rd stall is extra long) allowing for a longer vehicle or additional storage. A pull-down stairway up to an attic area accommodates even more storage. Additional perks include: one year home warranty; whole house generator; new sump pump; additional insulation in family room and garage; reverse osmosis system; newer range hood & dishwasher; and high-efficiency furnace replaced in 2017! This home is fully ready for you as you begin a new adventure in St. John, IN.
Last Agent to Sell the Property
Inspiring Home Sales License #RB17000617 Listed on: 07/05/2024
Home Details
Home Type
- Single Family
Est. Annual Taxes
- $5,120
Year Built
- Built in 2007
Lot Details
- 0.31 Acre Lot
- Lot Dimensions are 36'x46'x130'x103'x61'x128'
- Partially Fenced Property
- Vinyl Fence
HOA Fees
- $11 Monthly HOA Fees
Parking
- 3.5 Car Attached Garage
- Garage Door Opener
- Off-Street Parking
Home Design
- Brick Foundation
Interior Spaces
- 2,975 Sq Ft Home
- 2-Story Property
- Factory Built Fireplace
- Circulating Fireplace
- Self Contained Fireplace Unit Or Insert
- Fireplace Features Blower Fan
- Gas Log Fireplace
- Great Room with Fireplace
- Basement
Kitchen
- <<doubleOvenToken>>
- Range Hood
- <<microwave>>
- Dishwasher
- Disposal
Flooring
- Carpet
- Concrete
- Tile
Bedrooms and Bathrooms
- 4 Bedrooms
- <<bathWithWhirlpoolToken>>
Outdoor Features
- Deck
- Covered patio or porch
Location
- Suburban Location
Schools
- Lincoln Elementary School
- Hanover Central Middle School
- Hanover Central High School
Utilities
- Forced Air Heating and Cooling System
- Heating System Uses Natural Gas
- Water Softener is Owned
Community Details
- Weston Ridge Property Owners Association
- Weston Rdg 04 Subdivision
Listing and Financial Details
- Assessor Parcel Number 45-15-05-330-021.000-015
Ownership History
Purchase Details
Home Financials for this Owner
Home Financials are based on the most recent Mortgage that was taken out on this home.Purchase Details
Home Financials for this Owner
Home Financials are based on the most recent Mortgage that was taken out on this home.Similar Homes in Saint John, IN
Home Values in the Area
Average Home Value in this Area
Purchase History
| Date | Type | Sale Price | Title Company |
|---|---|---|---|
| Warranty Deed | $570,000 | Fidelity National Title | |
| Deed | -- | Ticor Scher |
Mortgage History
| Date | Status | Loan Amount | Loan Type |
|---|---|---|---|
| Open | $250,000 | New Conventional | |
| Previous Owner | $290,400 | New Conventional | |
| Previous Owner | $260,500 | New Conventional | |
| Previous Owner | $44,833 | Credit Line Revolving | |
| Previous Owner | $45,900 | Credit Line Revolving | |
| Previous Owner | $345,600 | Purchase Money Mortgage |
Property History
| Date | Event | Price | Change | Sq Ft Price |
|---|---|---|---|---|
| 09/16/2024 09/16/24 | Sold | $570,000 | +1.8% | $192 / Sq Ft |
| 07/10/2024 07/10/24 | Pending | -- | -- | -- |
| 07/05/2024 07/05/24 | For Sale | $559,900 | -- | $188 / Sq Ft |
Tax History Compared to Growth
Tax History
| Year | Tax Paid | Tax Assessment Tax Assessment Total Assessment is a certain percentage of the fair market value that is determined by local assessors to be the total taxable value of land and additions on the property. | Land | Improvement |
|---|---|---|---|---|
| 2024 | $10,835 | $463,600 | $69,700 | $393,900 |
| 2023 | $5,280 | $456,700 | $69,700 | $387,000 |
| 2022 | $5,280 | $432,800 | $69,700 | $363,100 |
| 2021 | $5,187 | $419,200 | $69,700 | $349,500 |
| 2020 | $5,098 | $407,100 | $69,700 | $337,400 |
| 2019 | $4,624 | $396,900 | $69,700 | $327,200 |
| 2018 | $5,237 | $384,100 | $69,700 | $314,400 |
| 2017 | $5,535 | $385,500 | $69,700 | $315,800 |
| 2016 | $5,214 | $375,600 | $69,700 | $305,900 |
| 2014 | $4,741 | $373,800 | $69,700 | $304,100 |
| 2013 | $5,020 | $379,500 | $69,700 | $309,800 |
Agents Affiliated with this Home
-
Teresa Bakke

Seller's Agent in 2024
Teresa Bakke
Inspiring Home Sales
(219) 627-2142
3 in this area
28 Total Sales
-
Katherine Bultema

Buyer's Agent in 2024
Katherine Bultema
Compass Indiana, LLC
(219) 545-9200
48 in this area
277 Total Sales
Map
Source: Northwest Indiana Association of REALTORS®
MLS Number: 806402
APN: 45-15-05-330-021.000-015
- 10670 Northcote Dr
- 10680 Northcote Dr
- 10746 Knickerbocker Ct
- 10463 Olcott Ave
- 12268 W 107th Ln
- 10837 Manor Dr
- 11408 W 108th Ave
- 11701 Upper Peninsula Ln
- 12511 W 101st Place
- 13246 Burgess Way
- 11031 Delta Dr
- 13001 109th Ave
- 10043 Northcote Ct
- 13071 W 109th Ave
- 13085 109th Ave
- 10636 Schneider Place
- 13351 W 107th Ave
- 11009 W 105th Place
- 11327 Valley Dr
- 13326 Sky Dr
