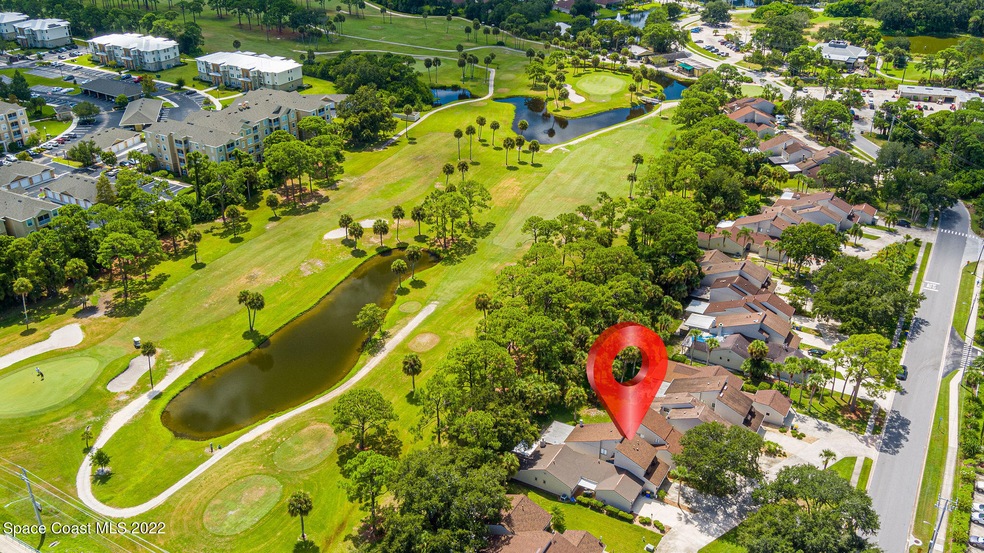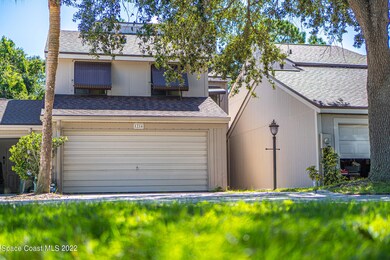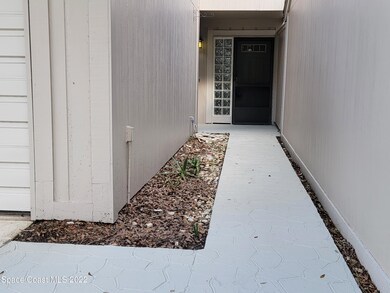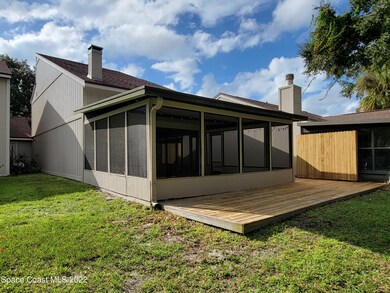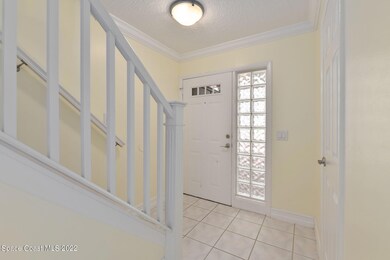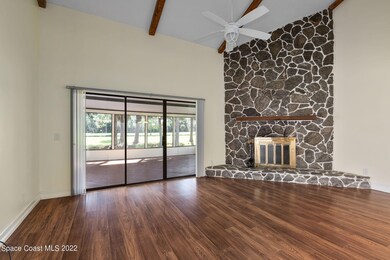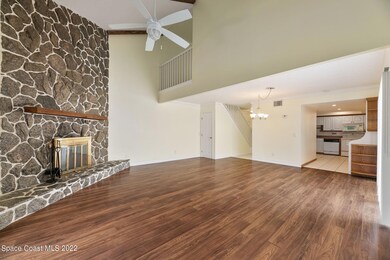
1216 Admiralty Blvd Rockledge, FL 32955
Highlights
- On Golf Course
- Open Floorplan
- Vaulted Ceiling
- Rockledge Senior High School Rated A-
- Deck
- Loft
About This Home
As of November 2022Centrally Located in a Picturesque Setting Overlooking the Turtle Creek Golf Course. This Updated Townhouse offers a Generous Amount of Living Space, both Indoors and Outdoors. The 2nd Floor has 2 Bedrooms, 2 Full Baths, and a small Loft. The Ground Floor has a Cozy Wood-burning Fireplace, an Open Floor Plan, and a Huge Screened Patio with Great Views of the Golf Course. The Attached 2-car Garage has Plenty of Room for Extra Storage. Both the Roof and AC were Replaced within the Last 2 Years. A Short Walk will take you to The Twisted Birch Sports Bar & Grill and the Golf Pro Shop. Admiralty Lakes is Located within minutes of The Avenue Viera, I-95, US-1, and the Beaches.
Townhouse Details
Home Type
- Townhome
Est. Annual Taxes
- $2,610
Year Built
- Built in 1980
Lot Details
- 3,485 Sq Ft Lot
- On Golf Course
- West Facing Home
HOA Fees
- $60 Monthly HOA Fees
Parking
- 2 Car Attached Garage
- Garage Door Opener
Home Design
- Frame Construction
- Shingle Roof
- Wood Siding
Interior Spaces
- 1,638 Sq Ft Home
- 2-Story Property
- Open Floorplan
- Vaulted Ceiling
- Ceiling Fan
- Wood Burning Fireplace
- Family Room
- Loft
- Screened Porch
- Golf Course Views
Kitchen
- Electric Range
- <<microwave>>
- Ice Maker
- Dishwasher
- Disposal
Flooring
- Laminate
- Tile
Bedrooms and Bathrooms
- 2 Bedrooms
- Walk-In Closet
- Bathtub and Shower Combination in Primary Bathroom
Laundry
- Laundry Room
- Washer and Gas Dryer Hookup
Home Security
Outdoor Features
- Deck
- Patio
Schools
- Manatee Elementary School
- Kennedy Middle School
- Rockledge High School
Utilities
- Central Heating and Cooling System
- Electric Water Heater
Listing and Financial Details
- Assessor Parcel Number 25-36-21-50-00000.0-0009.00
Community Details
Overview
- Admiralty Lakes Townhomes Phase 1 Association
- Admiralty Lakes Townhomes Phase 1 Subdivision
- Maintained Community
Pet Policy
- Pets Allowed
Security
- Fire and Smoke Detector
Ownership History
Purchase Details
Purchase Details
Home Financials for this Owner
Home Financials are based on the most recent Mortgage that was taken out on this home.Purchase Details
Home Financials for this Owner
Home Financials are based on the most recent Mortgage that was taken out on this home.Purchase Details
Purchase Details
Similar Homes in Rockledge, FL
Home Values in the Area
Average Home Value in this Area
Purchase History
| Date | Type | Sale Price | Title Company |
|---|---|---|---|
| Deed | $100 | None Listed On Document | |
| Warranty Deed | $300,000 | Prestige Title | |
| Warranty Deed | $132,000 | Attorney | |
| Warranty Deed | -- | None Available | |
| Warranty Deed | -- | -- |
Mortgage History
| Date | Status | Loan Amount | Loan Type |
|---|---|---|---|
| Previous Owner | $140,000 | New Conventional | |
| Previous Owner | $63,500 | New Conventional |
Property History
| Date | Event | Price | Change | Sq Ft Price |
|---|---|---|---|---|
| 07/17/2025 07/17/25 | For Sale | $305,000 | +1.7% | $186 / Sq Ft |
| 11/18/2022 11/18/22 | Sold | $300,000 | -9.1% | $183 / Sq Ft |
| 10/28/2022 10/28/22 | Pending | -- | -- | -- |
| 09/07/2022 09/07/22 | For Sale | $329,900 | 0.0% | $201 / Sq Ft |
| 10/01/2020 10/01/20 | Rented | $1,650 | 0.0% | -- |
| 09/14/2020 09/14/20 | Under Contract | -- | -- | -- |
| 09/03/2020 09/03/20 | For Rent | $1,650 | +6.5% | -- |
| 10/26/2017 10/26/17 | Rented | $1,550 | 0.0% | -- |
| 10/03/2017 10/03/17 | Under Contract | -- | -- | -- |
| 09/14/2017 09/14/17 | For Rent | $1,550 | 0.0% | -- |
| 12/21/2016 12/21/16 | Sold | $132,000 | -14.2% | $81 / Sq Ft |
| 12/05/2016 12/05/16 | Pending | -- | -- | -- |
| 11/16/2016 11/16/16 | Price Changed | $153,900 | -2.6% | $94 / Sq Ft |
| 11/08/2016 11/08/16 | For Sale | $158,000 | -- | $96 / Sq Ft |
Tax History Compared to Growth
Tax History
| Year | Tax Paid | Tax Assessment Tax Assessment Total Assessment is a certain percentage of the fair market value that is determined by local assessors to be the total taxable value of land and additions on the property. | Land | Improvement |
|---|---|---|---|---|
| 2023 | $2,127 | $166,810 | $0 | $0 |
| 2022 | $2,802 | $184,260 | $0 | $0 |
| 2021 | $2,610 | $152,710 | $45,000 | $107,710 |
| 2020 | $2,405 | $135,770 | $43,000 | $92,770 |
| 2019 | $2,273 | $125,080 | $43,000 | $82,080 |
| 2018 | $2,318 | $124,350 | $45,000 | $79,350 |
| 2017 | $2,181 | $113,060 | $45,000 | $68,060 |
| 2016 | $784 | $86,710 | $22,000 | $64,710 |
| 2015 | $798 | $86,110 | $22,000 | $64,110 |
| 2014 | $791 | $85,430 | $22,000 | $63,430 |
Agents Affiliated with this Home
-
Michael Holcomb
M
Seller's Agent in 2025
Michael Holcomb
Premium Properties Real Estate
(321) 254-1943
7 Total Sales
-
Bruce Kwitny

Seller's Agent in 2022
Bruce Kwitny
RE/MAX
(321) 508-7209
2 in this area
35 Total Sales
-
Thomas Taranto

Buyer's Agent in 2022
Thomas Taranto
Keller Williams Realty Brevard
(321) 259-1170
15 in this area
358 Total Sales
-
S
Seller's Agent in 2020
Sheryl Jones
RE/MAX
-
Gina Dalley McTernan

Buyer's Agent in 2020
Gina Dalley McTernan
RE/MAX
(321) 266-0530
18 in this area
73 Total Sales
-
S
Seller's Agent in 2017
Suzi Granger
RE/MAX
Map
Source: Space Coast MLS (Space Coast Association of REALTORS®)
MLS Number: 943946
APN: 25-36-21-50-00000.0-0009.00
- 3848 Lexmark Ln Unit 307
- 3848 Lexmark Ln Unit 207
- 1626 Peregrine Cir Unit 101
- 1626 Peregrine Cir Unit 305
- 1345 Lara Cir Unit 104
- 3868 Lexmark Ln Unit 205
- 1576 Peregrine Cir Unit 103
- 1405 Lara Cir Unit 105
- 1388 Indian Oaks Blvd Unit 31
- 1415 Lara Cir Unit 105
- 1425 Lara Cir Unit 103
- 1308 Outrigger Cir
- 1397 Pheasant Run
- 3920 Playa Del Sol Dr Unit 104
- 3930 Playa Del Sol Dr Unit 106
- 3951 Playa Del Sol Dr Unit 201
- 3951 Playa Del Sol Dr Unit 203
- 1358 Wildwood Way
- 927 Ocaso Ln Unit 102
- 1248 Water Lily Ln
