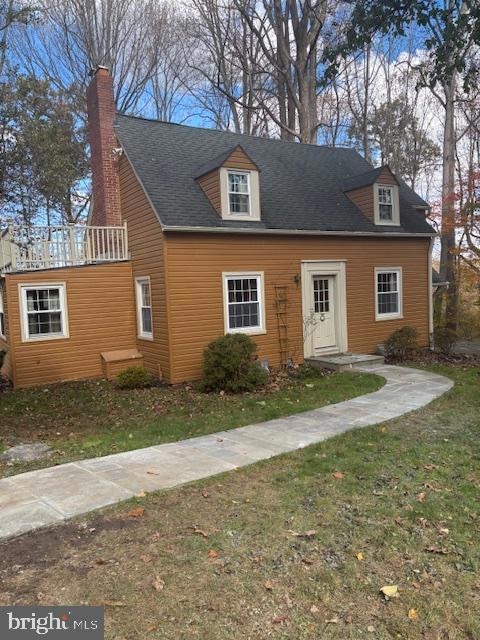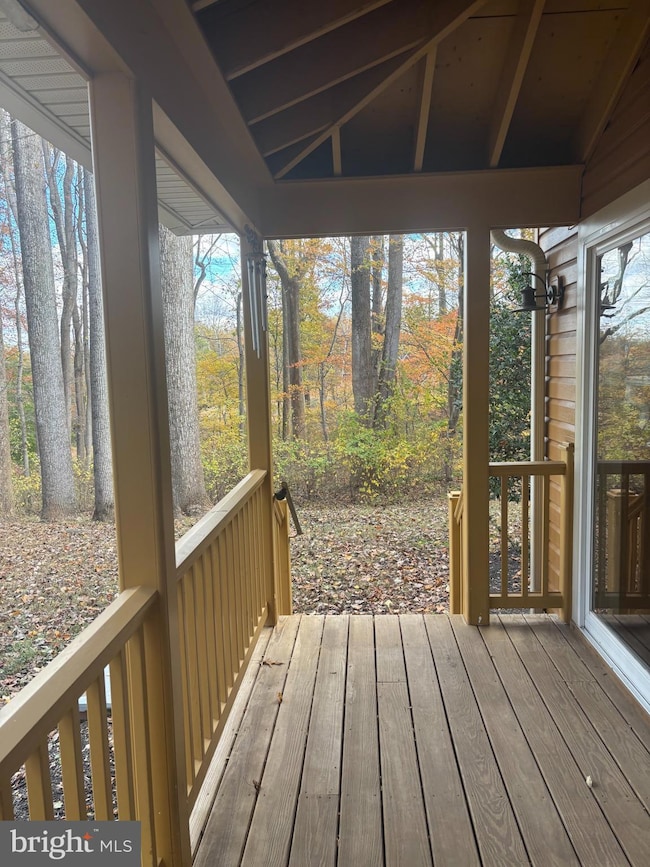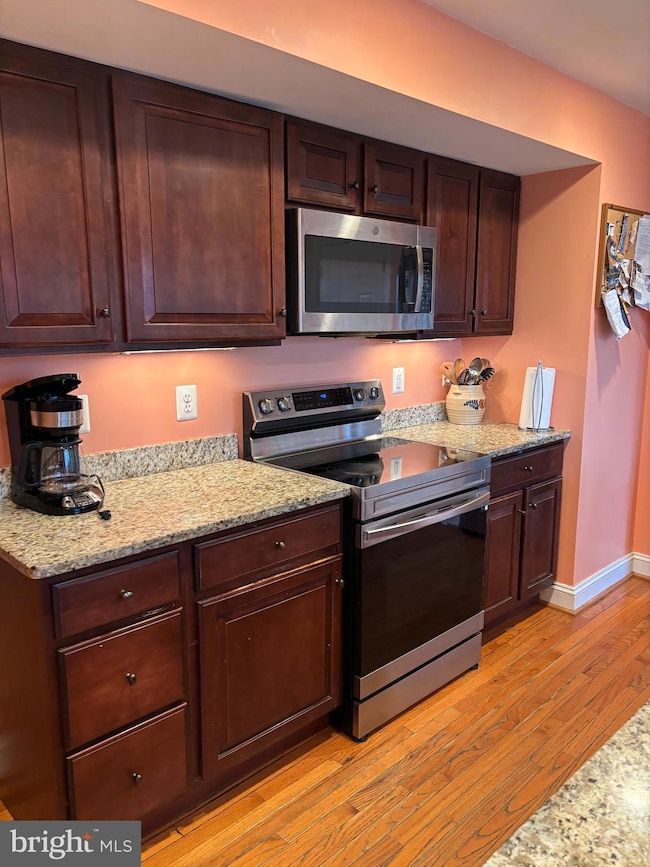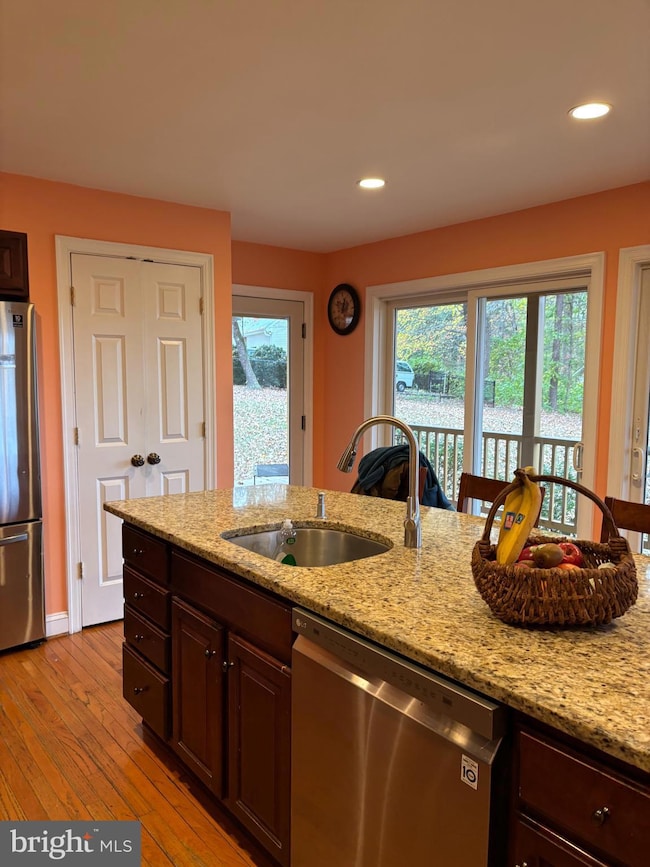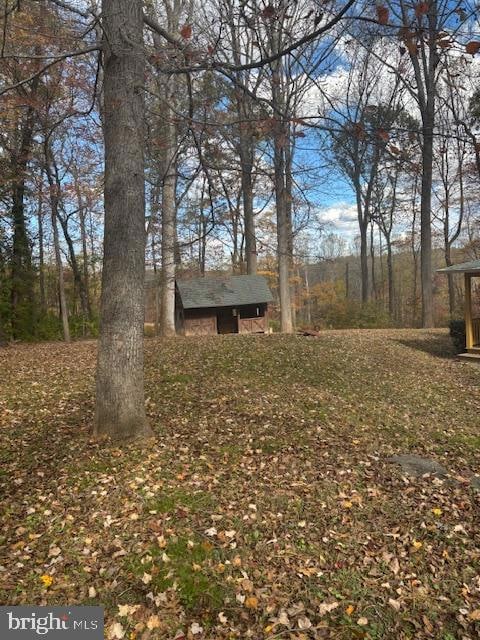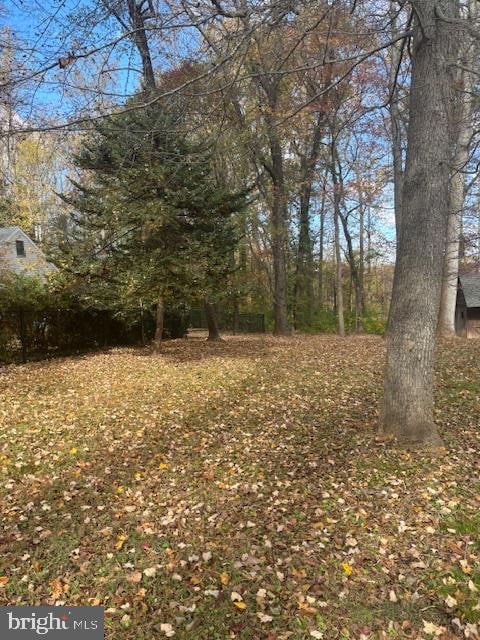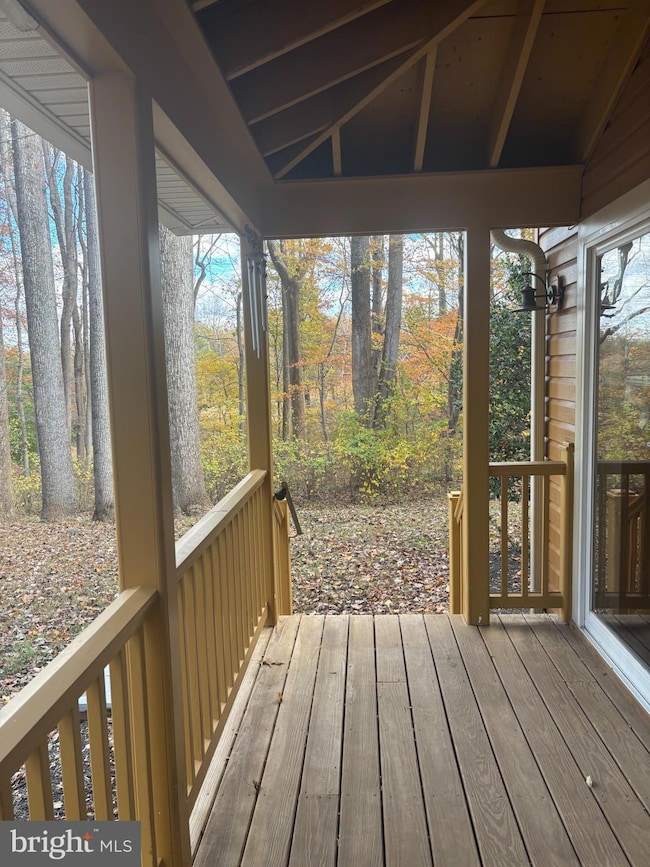1216 Ashton Rd Ashton, MD 20861
Ashton-Sandy Spring NeighborhoodEstimated payment $4,016/month
Highlights
- Hot Property
- 1 Acre Lot
- Deck
- Sherwood Elementary School Rated A
- Cape Cod Architecture
- Traditional Floor Plan
About This Home
Very Cute Cape Cod with a 2008 addition and many renovations and updates. Four Bedrooms and 2.5 Baths. Hardwood and laminate on main level. Upper level has hardwoods and laminate flooring, Updated kitchen with stainless steel appliances and a granite countertops with a generous eating space. Separate dining and living room. Living room has built in bookcases and a wood burning fireplace. Lots of office space and a den with a patio. Beautiful back porch with a swing (that conveys) and just beautiful views. Peaceful setting., Wooded with a walking path to the river. Perfect for evening walks. Enjoy nature with hiking and birdwatching. Owners have seen wild turkeys Enjoy wildlife and a perfect spot for walking your dog. Enjoy birdwatching..... a nature lovers delight! Great schools and a very convenient location. Professional pictures and measurements to be uploaded on Tuesday next week.
Listing Agent
(443) 812-9180 annsharp0516@gmail.com Mohler and Gary Realtors LLC Listed on: 10/29/2025
Home Details
Home Type
- Single Family
Est. Annual Taxes
- $5,793
Year Built
- Built in 1939
Lot Details
- 1 Acre Lot
- Additional Parcels
- Property is in very good condition
- Property is zoned RC
Home Design
- Cape Cod Architecture
- Block Foundation
- Poured Concrete
- Composition Roof
- Aluminum Siding
Interior Spaces
- Property has 3 Levels
- Traditional Floor Plan
- 1 Fireplace
- Formal Dining Room
- Wood Flooring
- Basement
- Laundry in Basement
Kitchen
- Eat-In Kitchen
- Electric Oven or Range
- Built-In Microwave
- Ice Maker
- Dishwasher
- Kitchen Island
- Disposal
Bedrooms and Bathrooms
- 4 Bedrooms
Laundry
- Dryer
- Washer
Parking
- 2 Parking Spaces
- 2 Driveway Spaces
Outdoor Features
- Balcony
- Deck
- Patio
- Porch
Schools
- Sherwood High School
Utilities
- Central Air
- Heating System Uses Oil
- Heat Pump System
- Well
- Electric Water Heater
- Septic Tank
- Cable TV Available
Community Details
- No Home Owners Association
- Ashton Subdivision
Listing and Financial Details
- Assessor Parcel Number 160800710993
Map
Home Values in the Area
Average Home Value in this Area
Tax History
| Year | Tax Paid | Tax Assessment Tax Assessment Total Assessment is a certain percentage of the fair market value that is determined by local assessors to be the total taxable value of land and additions on the property. | Land | Improvement |
|---|---|---|---|---|
| 2025 | $5,793 | $484,400 | -- | -- |
| 2024 | $5,793 | $447,300 | $0 | $0 |
| 2023 | $4,640 | $410,200 | $258,500 | $151,700 |
| 2022 | $4,365 | $405,033 | $0 | $0 |
| 2021 | $2,080 | $399,867 | $0 | $0 |
| 2020 | $4,160 | $394,700 | $258,500 | $136,200 |
| 2019 | $3,934 | $375,833 | $0 | $0 |
| 2018 | $3,621 | $356,967 | $0 | $0 |
| 2017 | $3,481 | $338,100 | $0 | $0 |
| 2016 | -- | $336,200 | $0 | $0 |
| 2015 | $3,918 | $334,300 | $0 | $0 |
| 2014 | $3,918 | $332,400 | $0 | $0 |
Property History
| Date | Event | Price | List to Sale | Price per Sq Ft |
|---|---|---|---|---|
| 10/29/2025 10/29/25 | For Sale | $675,000 | -- | $386 / Sq Ft |
Source: Bright MLS
MLS Number: MDMC2205834
APN: 08-00710993
- 1625 Ashton Rd
- 17801 Striley Dr
- 231 Brinkwood Rd
- 7145 Deer Valley Rd
- 1325 Patuxent Dr
- 7244 Mink Hollow Rd
- 17415 Astoria Ln
- 200 Ashcroft Ct
- 17724 Tree Lawn Dr
- 900 Tucker Ln
- 6906 Deer Valley Rd
- 7145 Brooks Rd
- 7652 Greendell Ln
- 17400 Avenleigh Dr
- 6731 Mink Hollow Rd
- 17305 Twin Ridge Ct
- 13030 Highgrove Rd
- 202 Ashton Market Alley
- 13536 Paternal Gift Dr
- 211 Olney Sandy Spring Rd
- 7461 Mink Hollow Rd
- 17717 New Hampshire Ave
- 919 Ednor Rd
- 17923 Ashton Club Way
- 6804 Santa Maria Ave
- 6636 Isle of Skye Dr
- 6636 Isle of Skye Dr
- 6636 Isle of Skye Dr
- 6636 Isle of Skye Dr
- 6636 Isle of Skye Dr
- 17330 Quaker Ln
- 15729 Holly Grove Rd
- 6578 Guilford Rd
- 13551 Triadelphia Mill Rd
- 3229 Saint Augustine Ct - Basement Appart Max 2 Prs
- 18101 Marksman Cir
- 3038 Finsel Ct
- 1626 Maydale Dr
- 5910 Great Star Dr Unit UT201
- 5910 Great Star Dr Unit 307
