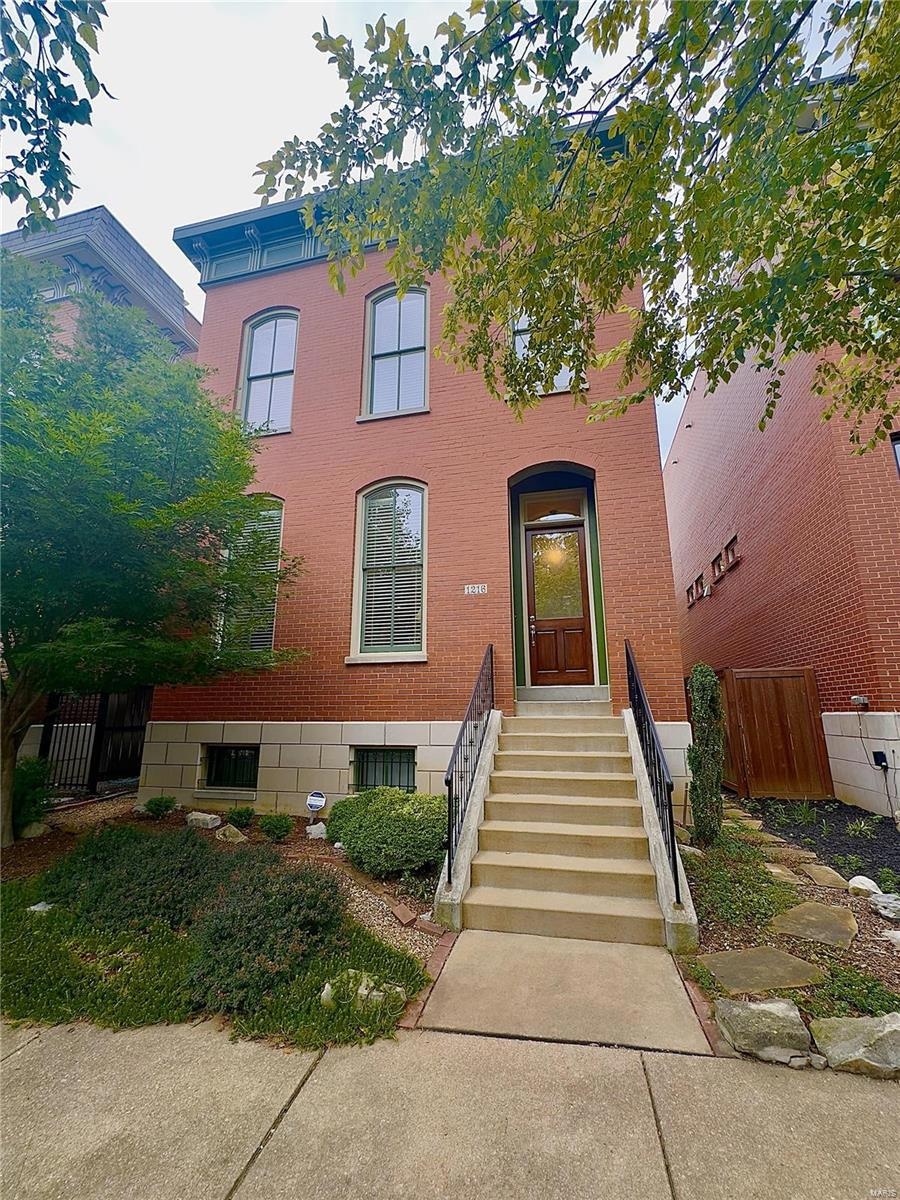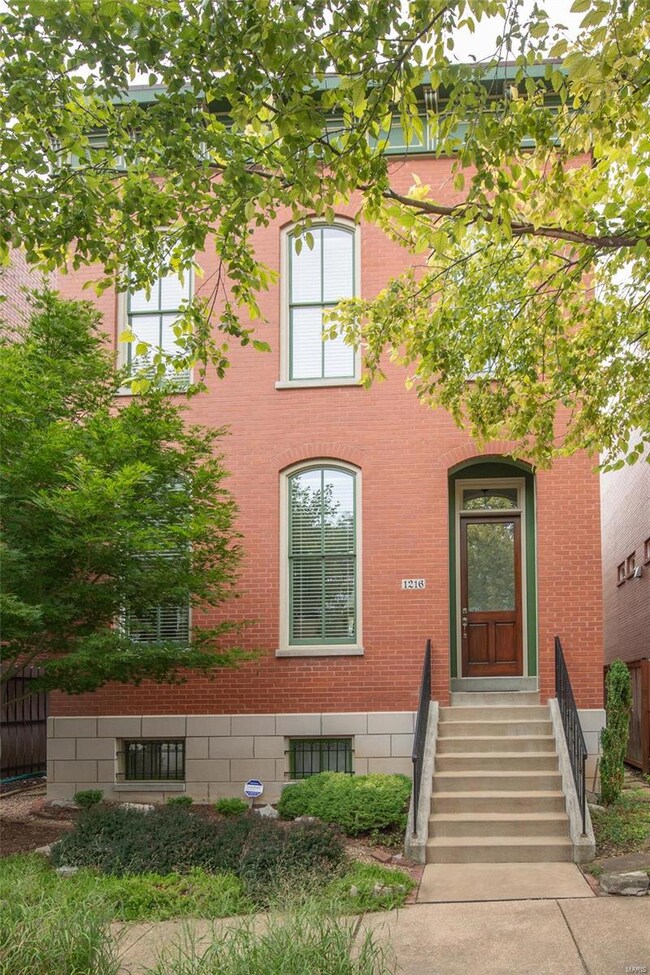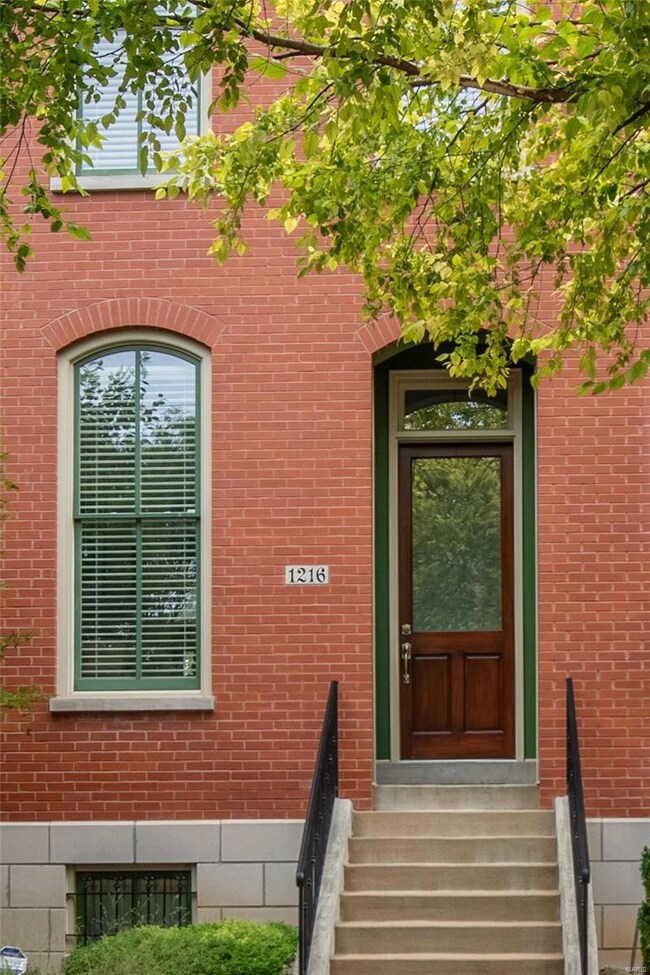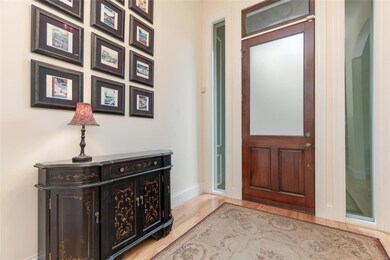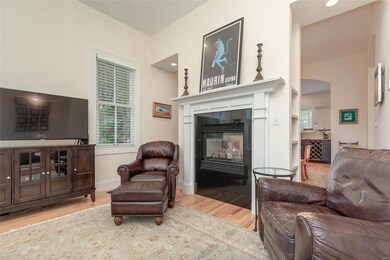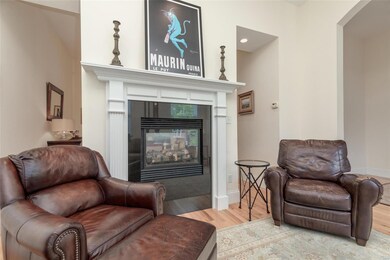
1216 Dolman St Saint Louis, MO 63104
Peabody Darst Webbe NeighborhoodHighlights
- Traditional Architecture
- Some Wood Windows
- Historic or Period Millwork
- Wood Flooring
- 2 Car Detached Garage
- Pocket Doors
About This Home
As of September 2024Newer, 10 yr old Lafayette Square stunner is calling on the next owners to love it just as much as all residents love this historic St Louis neighborhood. Located a stone's throw to restaurants and shops, this 3 bed/2.5 bath semi-open concept home offers modern finishes, but details of a century home. The lg foyer greets you, with a see-thru fireplace separating Living & Dining rooms. Huge kitchen, with custom island & corner bench seat. Main floor mudroom finishes off this floor. Upstairs you have one bed used as office, 2nd bedroom easily turning into en-suite, and massive primary suite, offering a beautiful bath with dual sinks, separate tub/shower & walk-in closet. The lower level, unfinished, has rough-in bath, egress window, radon system, and tall ceiling. The sky's the limit with what you want to make it. Out back, your own pvt oasis, with patio, gardens, 2 car garage, & 2 car pad. This beauty will make you fall in love with it and the area. You have to see this one!
Last Agent to Sell the Property
Janet McAfee Inc. License #2017039176 Listed on: 08/02/2024

Home Details
Home Type
- Single Family
Est. Annual Taxes
- $6,574
Year Built
- Built in 2014
Lot Details
- 4,060 Sq Ft Lot
- Lot Dimensions are 31 x 128
- Wood Fence
- Level Lot
- Historic Home
Parking
- 2 Car Detached Garage
- Alley Access
- Garage Door Opener
- Off-Street Parking
Home Design
- Traditional Architecture
- Brick Exterior Construction
- Radon Mitigation System
Interior Spaces
- 2,100 Sq Ft Home
- 2-Story Property
- Historic or Period Millwork
- Gas Fireplace
- Some Wood Windows
- Insulated Windows
- Pocket Doors
- Panel Doors
- Wood Flooring
- Unfinished Basement
- Basement Fills Entire Space Under The House
Kitchen
- <<microwave>>
- Dishwasher
- Disposal
Bedrooms and Bathrooms
- 3 Bedrooms
Eco-Friendly Details
- Energy-Efficient Appliances
Schools
- Peabody Elem. Elementary School
- Long Middle Community Ed. Center
- Vashon High School
Utilities
- 90% Forced Air Zoned Heating and Cooling System
- Humidifier
Listing and Financial Details
- Assessor Parcel Number 0483-03-0131-1
Ownership History
Purchase Details
Home Financials for this Owner
Home Financials are based on the most recent Mortgage that was taken out on this home.Purchase Details
Home Financials for this Owner
Home Financials are based on the most recent Mortgage that was taken out on this home.Similar Homes in Saint Louis, MO
Home Values in the Area
Average Home Value in this Area
Purchase History
| Date | Type | Sale Price | Title Company |
|---|---|---|---|
| Warranty Deed | -- | None Listed On Document | |
| Quit Claim Deed | -- | None Available | |
| Quit Claim Deed | -- | None Available |
Mortgage History
| Date | Status | Loan Amount | Loan Type |
|---|---|---|---|
| Open | $692,754 | VA | |
| Closed | $690,000 | VA | |
| Previous Owner | $189,900 | New Conventional | |
| Previous Owner | $320,900 | New Conventional | |
| Previous Owner | $322,000 | New Conventional |
Property History
| Date | Event | Price | Change | Sq Ft Price |
|---|---|---|---|---|
| 09/06/2024 09/06/24 | Sold | -- | -- | -- |
| 08/03/2024 08/03/24 | Pending | -- | -- | -- |
| 08/02/2024 08/02/24 | For Sale | $660,000 | -- | $314 / Sq Ft |
Tax History Compared to Growth
Tax History
| Year | Tax Paid | Tax Assessment Tax Assessment Total Assessment is a certain percentage of the fair market value that is determined by local assessors to be the total taxable value of land and additions on the property. | Land | Improvement |
|---|---|---|---|---|
| 2025 | $6,912 | $90,690 | $5,430 | $85,260 |
| 2024 | $6,574 | $82,240 | $5,430 | $76,810 |
| 2023 | $6,574 | $82,240 | $5,430 | $76,810 |
| 2022 | $6,197 | $74,630 | $5,430 | $69,200 |
| 2021 | $6,160 | $74,630 | $5,430 | $69,200 |
| 2020 | $445 | $5,430 | $5,430 | $0 |
| 2019 | $78 | $950 | $950 | $0 |
| 2018 | $80 | $950 | $950 | $0 |
| 2017 | $79 | $950 | $950 | $0 |
| 2016 | $80 | $950 | $950 | $0 |
| 2015 | $72 | $950 | $950 | $0 |
| 2014 | -- | $950 | $950 | $0 |
Agents Affiliated with this Home
-
Nick Montani

Seller's Agent in 2024
Nick Montani
Janet McAfee Inc.
(314) 724-6090
1 in this area
21 Total Sales
-
Thomas Rensing
T
Buyer's Agent in 2024
Thomas Rensing
Elevate Realty, LLC
(314) 370-1199
1 in this area
24 Total Sales
Map
Source: MARIS MLS
MLS Number: MIS24045043
APN: 0483-03-0131-1
- 1218 Dolman St
- 1212 Dolman St
- 1226 Dolman St
- 1201 Dolman St
- 1811 Rutger St
- 1720 Chouteau Ave Unit 110
- 1720 Chouteau Ave Unit 303
- 1906 Lasalle St
- 1701 Carroll St
- 1703 Carroll St
- 1537 Vail Place
- 1532 Mississippi Ave
- 1829 Kennett Place
- 1515 Lafayette Ave Unit 401
- 1515 Lafayette Ave Unit 102
- 1515 Lafayette Ave Unit 510
- 1515 Lafayette Ave Unit 619
- 1515 Lafayette Ave Unit 403
- 1005 Mississippi Ave Unit A
- 1727 Lafayette Ave
