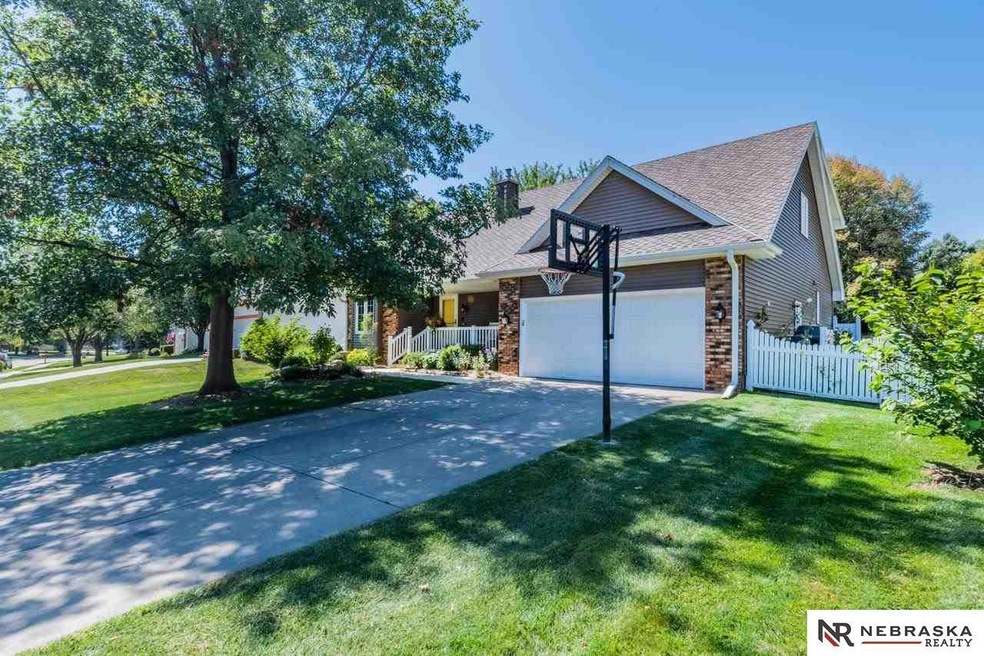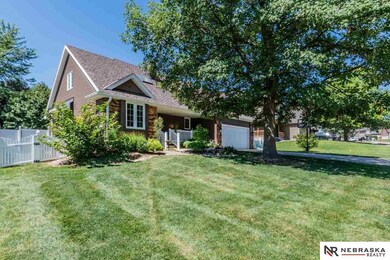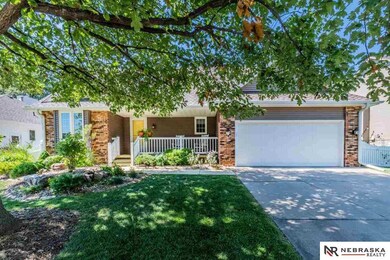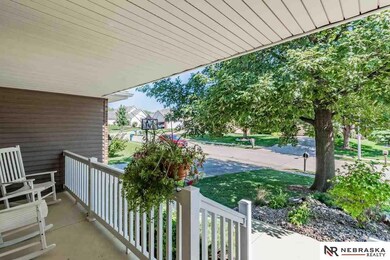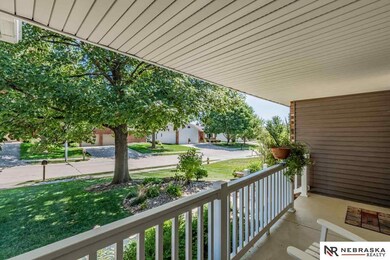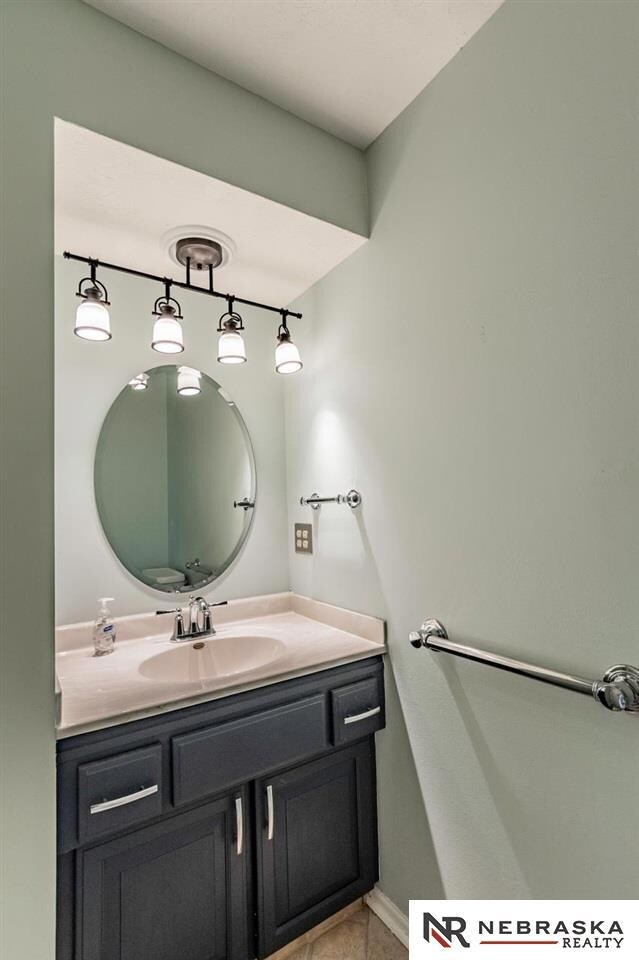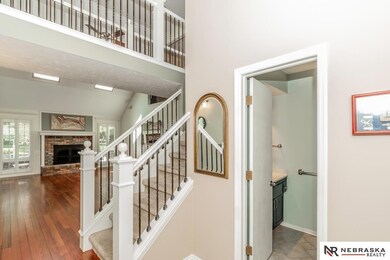
1216 Limerick Rd Papillion, NE 68046
Northwest Papillion NeighborhoodHighlights
- Deck
- Cathedral Ceiling
- No HOA
- Tara Heights Elementary School Rated A-
- Wood Flooring
- Formal Dining Room
About This Home
As of October 2021Exceptional 1.5 story home in Tara Hills with updates galore! You'll appreciate the 2-sty entry w/ open handrails and gleaming, rare Brazilian cherry hardwood floors recently refinished on the main. New carpet & paint throughout the home. Updated windows w/ plantation shutters throughout the main level, plus remote controlled blinds over the skylights! Entertaining is a breeze in the formal dining room w/ tray ceiling plus eat-in kitchen with granite counters, tile backsplash, soft close cabinets, and stainless appliances. Spacious living room with vaulted ceiling, skylights and brick fireplace with new mantle. New LED light fixtures and ceiling fans throughout. Main floor owner's suite boasts a gorgeous, spa-like full bath with walk-in shower and soaking tub. All 3 bedrooms upstairs boast Hunter Douglas roll shades and blackout drapes on the windows. Full finished basement w/ updated 3/4 bath. Professionally landscaped yard w/ beautiful curb appeal & 6' vinyl fence. New roof in '15.
Last Agent to Sell the Property
Nebraska Realty Brokerage Phone: 402-706-1956 License #20200200 Listed on: 08/19/2021

Home Details
Home Type
- Single Family
Est. Annual Taxes
- $6,111
Year Built
- Built in 1984
Lot Details
- 9,540 Sq Ft Lot
- Lot Dimensions are 70 x 126 x 80 x 128
- Property is Fully Fenced
- Vinyl Fence
- Sprinkler System
Parking
- 2 Car Attached Garage
- Garage Door Opener
Home Design
- Brick Exterior Construction
- Composition Roof
- Vinyl Siding
- Concrete Perimeter Foundation
Interior Spaces
- 1.5-Story Property
- Cathedral Ceiling
- Ceiling Fan
- Skylights
- Gas Log Fireplace
- Window Treatments
- Bay Window
- Sliding Doors
- Living Room with Fireplace
- Formal Dining Room
- Intercom
Kitchen
- <<convectionOvenToken>>
- <<microwave>>
- Freezer
- Dishwasher
- Disposal
Flooring
- Wood
- Wall to Wall Carpet
- Laminate
- Ceramic Tile
Bedrooms and Bathrooms
- 4 Bedrooms
- Walk-In Closet
- Dual Sinks
- Shower Only
Laundry
- Dryer
- Washer
Finished Basement
- Sump Pump
- Basement Windows
Outdoor Features
- Deck
- Patio
- Exterior Lighting
- Porch
Schools
- Tara Heights Elementary School
- La Vista Middle School
- Papillion-La Vista High School
Utilities
- Humidifier
- Forced Air Heating and Cooling System
- Heating System Uses Gas
- Phone Available
- Cable TV Available
Community Details
- No Home Owners Association
- Tara Hills Subdivision
Listing and Financial Details
- Assessor Parcel Number 010961852
- Tax Block 86
Ownership History
Purchase Details
Home Financials for this Owner
Home Financials are based on the most recent Mortgage that was taken out on this home.Purchase Details
Home Financials for this Owner
Home Financials are based on the most recent Mortgage that was taken out on this home.Purchase Details
Home Financials for this Owner
Home Financials are based on the most recent Mortgage that was taken out on this home.Purchase Details
Home Financials for this Owner
Home Financials are based on the most recent Mortgage that was taken out on this home.Purchase Details
Home Financials for this Owner
Home Financials are based on the most recent Mortgage that was taken out on this home.Similar Homes in Papillion, NE
Home Values in the Area
Average Home Value in this Area
Purchase History
| Date | Type | Sale Price | Title Company |
|---|---|---|---|
| Warranty Deed | $366,000 | Csd Title Llc | |
| Warranty Deed | $268,000 | Titlecore National Llc | |
| Survivorship Deed | $227,000 | Omaha Title & Escrow Inc | |
| Warranty Deed | $195,000 | -- | |
| Warranty Deed | $157,000 | -- |
Mortgage History
| Date | Status | Loan Amount | Loan Type |
|---|---|---|---|
| Open | $346,000 | New Conventional | |
| Previous Owner | $181,600 | No Value Available | |
| Previous Owner | $234,000 | VA | |
| Previous Owner | $240,000 | VA | |
| Previous Owner | $50,000 | Credit Line Revolving | |
| Previous Owner | $75,000 | Credit Line Revolving | |
| Previous Owner | $38,872 | New Conventional | |
| Previous Owner | $155,600 | No Value Available | |
| Previous Owner | $107,000 | No Value Available | |
| Closed | $38,900 | No Value Available |
Property History
| Date | Event | Price | Change | Sq Ft Price |
|---|---|---|---|---|
| 10/01/2021 10/01/21 | Sold | $366,000 | 0.0% | $108 / Sq Ft |
| 08/25/2021 08/25/21 | Pending | -- | -- | -- |
| 08/22/2021 08/22/21 | Price Changed | $366,000 | -2.4% | $108 / Sq Ft |
| 08/19/2021 08/19/21 | For Sale | $375,000 | +40.8% | $110 / Sq Ft |
| 05/19/2015 05/19/15 | Sold | $266,300 | +6.5% | $79 / Sq Ft |
| 04/08/2015 04/08/15 | Pending | -- | -- | -- |
| 04/06/2015 04/06/15 | For Sale | $250,000 | -- | $74 / Sq Ft |
Tax History Compared to Growth
Tax History
| Year | Tax Paid | Tax Assessment Tax Assessment Total Assessment is a certain percentage of the fair market value that is determined by local assessors to be the total taxable value of land and additions on the property. | Land | Improvement |
|---|---|---|---|---|
| 2024 | $6,641 | $381,723 | $59,000 | $322,723 |
| 2023 | $6,641 | $352,677 | $50,000 | $302,677 |
| 2022 | $6,198 | $303,699 | $43,000 | $260,699 |
| 2021 | $6,215 | $298,540 | $43,000 | $255,540 |
| 2020 | $6,111 | $290,604 | $43,000 | $247,604 |
| 2019 | $6,041 | $287,473 | $42,000 | $245,473 |
| 2018 | $5,908 | $276,868 | $39,000 | $237,868 |
| 2017 | $5,480 | $256,864 | $39,000 | $217,864 |
| 2016 | $5,270 | $247,404 | $39,000 | $208,404 |
| 2015 | $4,816 | $226,743 | $38,000 | $188,743 |
| 2014 | $4,688 | $219,219 | $30,000 | $189,219 |
| 2012 | -- | $213,769 | $30,000 | $183,769 |
Agents Affiliated with this Home
-
Lucretia Hall

Seller's Agent in 2021
Lucretia Hall
Nebraska Realty
(402) 706-1956
1 in this area
47 Total Sales
-
Doyle Ollis

Seller Co-Listing Agent in 2021
Doyle Ollis
Nebraska Realty
(402) 214-2208
2 in this area
581 Total Sales
-
Crystal DeJesus

Buyer's Agent in 2021
Crystal DeJesus
Nebraska Realty
(402) 679-0588
1 in this area
34 Total Sales
-
Kathy Shudak

Seller's Agent in 2015
Kathy Shudak
BHHS Ambassador Real Estate
(402) 697-4210
103 Total Sales
-
M
Buyer's Agent in 2015
Mary Lou Bell
NP Dodge Real Estate Sales, Inc.
Map
Source: Great Plains Regional MLS
MLS Number: 22119646
APN: 010961852
- 908 Wicklow Rd
- 510 W Centennial Rd
- 507 Deer Run Ln
- 805 W Centennial Rd
- 8724 Granville Pkwy
- 7607 S 88th St
- 1206 Norton Dr
- 8013 S 94th St
- 1011 Norton Dr
- 815 N Beadle St
- 614 Shannon Rd
- 7508 S 87th St
- 653 Reeves Cir
- 809 Joseph Dr
- 810 Oak Ridge Rd
- 804 Galway Cir
- 8845 Elm Dr
- 7505 Susan Ct
- 7119 Pine Dr
- 1009 E Cary St
