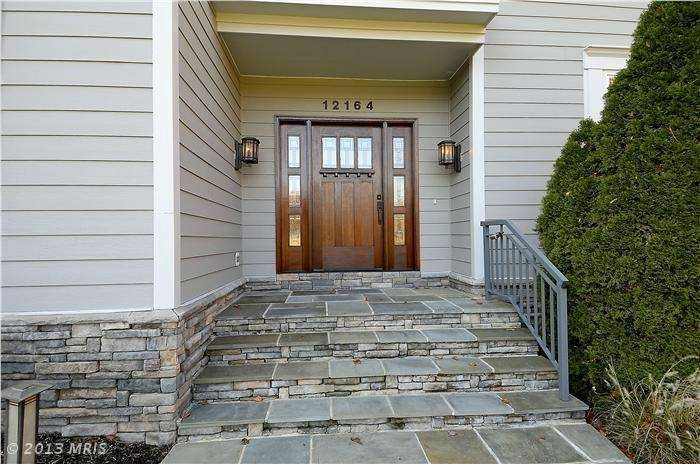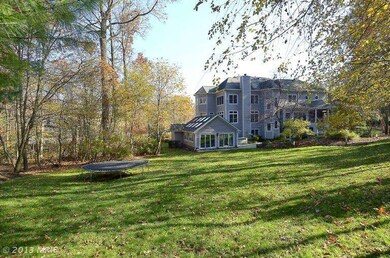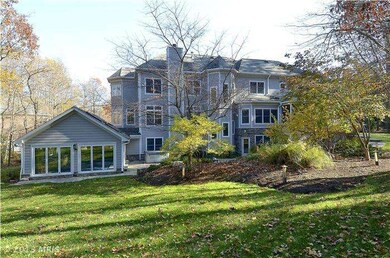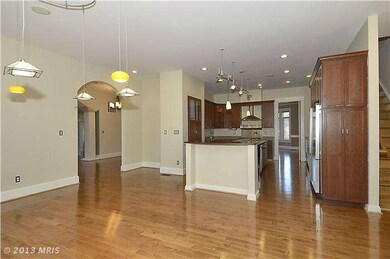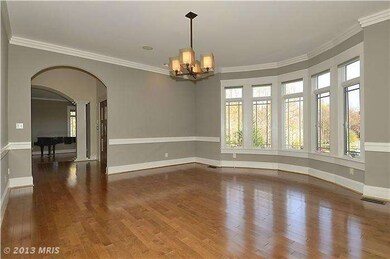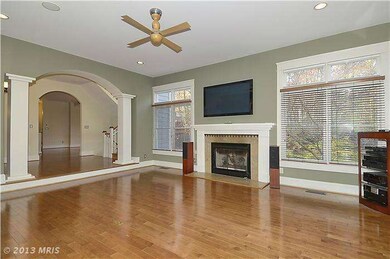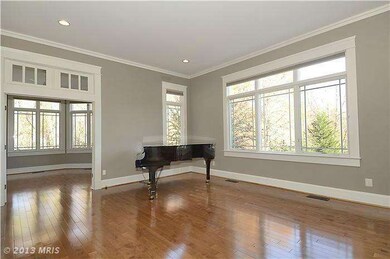
12164 Richland Ln Herndon, VA 20171
Foxvale NeighborhoodHighlights
- Indoor Pool
- Eat-In Gourmet Kitchen
- Dual Staircase
- Navy Elementary Rated A
- Open Floorplan
- Craftsman Architecture
About This Home
As of June 2022STUNNING CUSTOM CRAFTSMAN HOME * DESIGNED FOR COMPORT AND ENTERTAINING * APPROXIMATELY 9000 FINISHED SQ FT OF QUALITY CONSTRUCTION WITH ATTENTION TO DETAIL * COMPLETE WITH INDOOR/OUTDOOR EXERCISE POOL * WHOLE HOUSE GENERATOR AND HEATED DRIVEWAY *
Last Agent to Sell the Property
Long & Foster Real Estate, Inc. License #0225047122 Listed on: 11/15/2012

Home Details
Home Type
- Single Family
Est. Annual Taxes
- $12,880
Year Built
- Built in 2001
Lot Details
- 0.84 Acre Lot
- Property is in very good condition
- Property is zoned 110
Parking
- 3 Car Attached Garage
- Side Facing Garage
- Garage Door Opener
Home Design
- Craftsman Architecture
- Stone Siding
- HardiePlank Type
Interior Spaces
- Property has 3 Levels
- Open Floorplan
- Central Vacuum
- Dual Staircase
- Built-In Features
- Chair Railings
- Crown Molding
- Ceiling Fan
- 3 Fireplaces
- Fireplace With Glass Doors
- Fireplace Mantel
- Window Treatments
- Entrance Foyer
- Family Room
- Living Room
- Dining Room
- Den
- Library
- Game Room
- Home Gym
- Wood Flooring
- Home Security System
Kitchen
- Eat-In Gourmet Kitchen
- Breakfast Room
- Gas Oven or Range
- Six Burner Stove
- Range Hood
- <<microwave>>
- Extra Refrigerator or Freezer
- Dishwasher
- Kitchen Island
- Upgraded Countertops
- Trash Compactor
- Disposal
Bedrooms and Bathrooms
- 5 Bedrooms
- En-Suite Primary Bedroom
- En-Suite Bathroom
- 5.5 Bathrooms
- <<bathWithWhirlpoolToken>>
Laundry
- Laundry Room
- Front Loading Dryer
- Front Loading Washer
Finished Basement
- Walk-Out Basement
- Rear and Side Entry
- Basement Windows
Pool
- Indoor Pool
Utilities
- Forced Air Zoned Heating and Cooling System
- Vented Exhaust Fan
- Programmable Thermostat
- Natural Gas Water Heater
- Septic Less Than The Number Of Bedrooms
Community Details
- No Home Owners Association
- White Property Subdivision, Custom Floorplan
Listing and Financial Details
- Tax Lot 2
- Assessor Parcel Number 36-3-25- -2
Ownership History
Purchase Details
Home Financials for this Owner
Home Financials are based on the most recent Mortgage that was taken out on this home.Purchase Details
Home Financials for this Owner
Home Financials are based on the most recent Mortgage that was taken out on this home.Similar Homes in Herndon, VA
Home Values in the Area
Average Home Value in this Area
Purchase History
| Date | Type | Sale Price | Title Company |
|---|---|---|---|
| Warranty Deed | $2,020,000 | Stewart Title Guaranty Company | |
| Deed | $1,144,225 | -- |
Mortgage History
| Date | Status | Loan Amount | Loan Type |
|---|---|---|---|
| Open | $1,250,000 | New Conventional | |
| Previous Owner | $1,000,000 | Credit Line Revolving | |
| Previous Owner | $1,144,225 | No Value Available |
Property History
| Date | Event | Price | Change | Sq Ft Price |
|---|---|---|---|---|
| 06/29/2022 06/29/22 | Sold | $2,020,000 | +1.3% | $228 / Sq Ft |
| 05/29/2022 05/29/22 | Pending | -- | -- | -- |
| 05/19/2022 05/19/22 | For Sale | $1,995,000 | +50.6% | $225 / Sq Ft |
| 03/01/2013 03/01/13 | Sold | $1,325,000 | -5.0% | $147 / Sq Ft |
| 12/08/2012 12/08/12 | Pending | -- | -- | -- |
| 12/03/2012 12/03/12 | For Sale | $1,395,000 | 0.0% | $155 / Sq Ft |
| 11/28/2012 11/28/12 | Pending | -- | -- | -- |
| 11/15/2012 11/15/12 | For Sale | $1,395,000 | -- | $155 / Sq Ft |
Tax History Compared to Growth
Tax History
| Year | Tax Paid | Tax Assessment Tax Assessment Total Assessment is a certain percentage of the fair market value that is determined by local assessors to be the total taxable value of land and additions on the property. | Land | Improvement |
|---|---|---|---|---|
| 2024 | $20,255 | $1,748,350 | $473,000 | $1,275,350 |
| 2023 | $19,730 | $1,748,350 | $473,000 | $1,275,350 |
| 2022 | $17,361 | $1,518,230 | $453,000 | $1,065,230 |
| 2021 | $14,889 | $1,268,760 | $443,000 | $825,760 |
| 2020 | $15,016 | $1,268,760 | $443,000 | $825,760 |
| 2019 | $14,897 | $1,258,760 | $433,000 | $825,760 |
| 2018 | $14,476 | $1,258,760 | $433,000 | $825,760 |
| 2017 | $14,614 | $1,258,760 | $433,000 | $825,760 |
| 2016 | $15,415 | $1,330,560 | $433,000 | $897,560 |
| 2015 | $14,913 | $1,336,280 | $433,000 | $903,280 |
| 2014 | $13,999 | $1,257,190 | $413,000 | $844,190 |
Agents Affiliated with this Home
-
Kelly Martinez

Seller's Agent in 2022
Kelly Martinez
EXP Realty, LLC
(571) 839-2852
8 in this area
271 Total Sales
-
Terra Cooke

Seller Co-Listing Agent in 2022
Terra Cooke
EXP Realty, LLC
(703) 869-3794
8 in this area
21 Total Sales
-
Suzanne Parisi

Buyer's Agent in 2022
Suzanne Parisi
Century 21 Redwood Realty
(571) 214-9934
6 in this area
139 Total Sales
-
Brenda Davis

Seller's Agent in 2013
Brenda Davis
Long & Foster
(703) 966-3210
8 in this area
33 Total Sales
Map
Source: Bright MLS
MLS Number: 1004222436
APN: 0363-25-0002A
- 12141 Westwood Hills Dr
- 12305 Westwood Hills Dr
- 12208 Folkstone Dr
- 2904 Blue Robin Ct
- 12413 English Garden Ct
- 3142 Searsmont Place
- 2930 Fox Mill Rd
- 12390 Falkirk Dr
- 12205 Thoroughbred Rd
- 11904 Paradise Ln
- 3189 Pond Mist Way
- 3020 Fox Mill Rd
- 11923 Latigo Ln
- 12704 Autumn Crest Dr
- 3449 Fawn Wood Ln
- 12801 Oxon Rd
- 12812 Rose Grove Dr
- 11608 Helmont Dr
- 11726 Lariat Ln
- 2813 Bree Hill Rd
