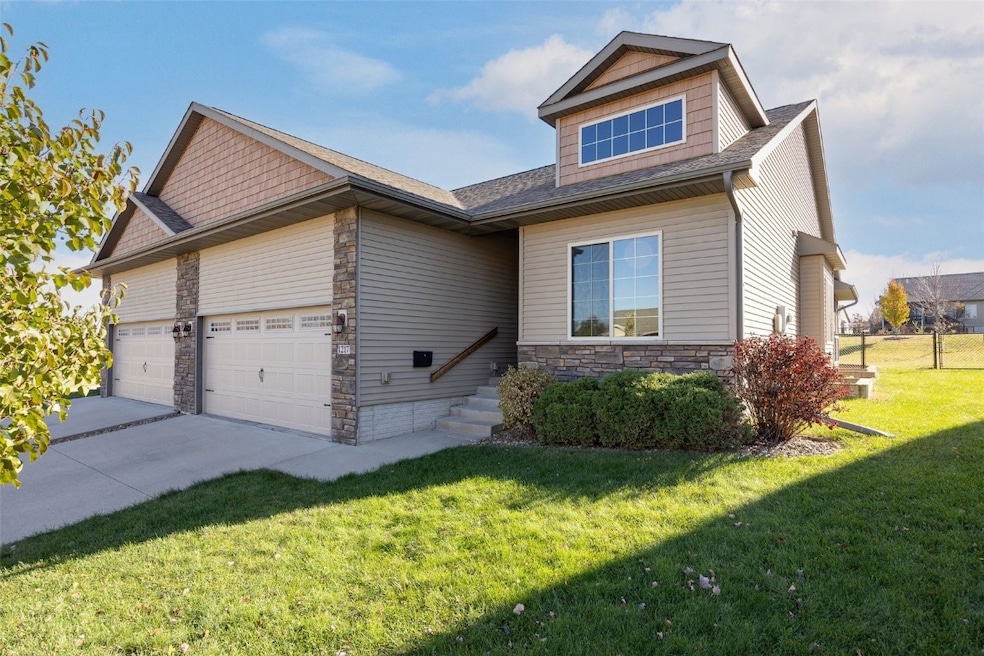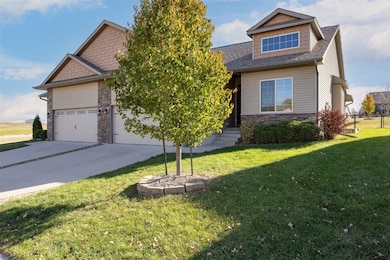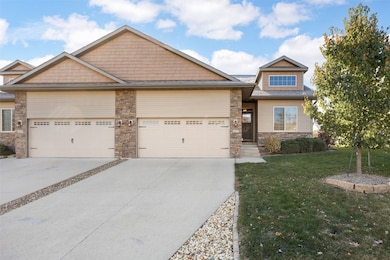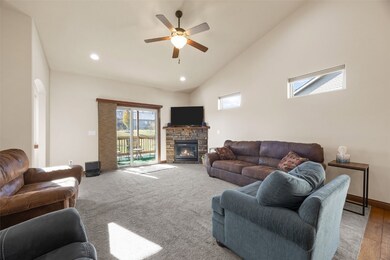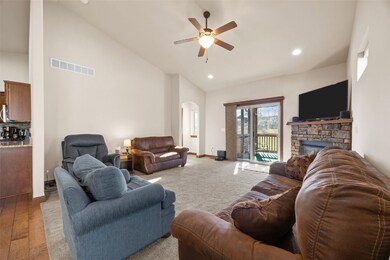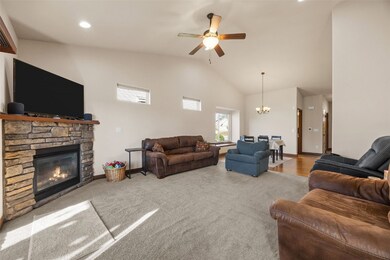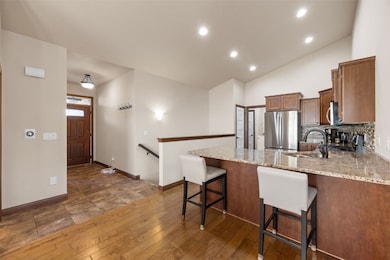1217 Copper Mountain Dr North Liberty, IA 52317
Estimated payment $2,462/month
Highlights
- Spa
- Recreation Room
- No HOA
- Deck
- Vaulted Ceiling
- Screened Porch
About This Home
Welcome home to this wonderful property that will exceed your expectations. A duplex that feels so much like a detached family home (especially with the relaxing & private space in the backyard), a 10-year old house that feels much newer (due to high-quality finishes, being very lightly lived in over the years, and with key updates), and in a location that is very quiet but at the same time accessible and close to so much (shopping, schools, parks). Enjoy a beautiful main level open concept layout, but at the same time with comfortable areas to hang out (with vaulted ceilings, and tons of natural light). The lower level has so much space for watching movies or game night, and two generous-sized bedrooms (and lots of storage). And did we mention the amazing outdoor space? You'll want to spend a lot of your time on the screened-in porch or on the patio - either way, the backyard is such a tranquil space for you to relax.
Open House Schedule
-
Sunday, November 16, 202512:00 to 1:30 pm11/16/2025 12:00:00 PM +00:0011/16/2025 1:30:00 PM +00:00First time open! Come check out this wonderful house in a great neighborhood.Add to Calendar
Property Details
Home Type
- Condominium
Est. Annual Taxes
- $5,560
Year Built
- Built in 2013
Lot Details
- Cul-De-Sac
- Fenced
Parking
- 2 Car Attached Garage
- Garage Door Opener
Home Design
- Frame Construction
- Vinyl Siding
- Stone
Interior Spaces
- 1-Story Property
- Central Vacuum
- Vaulted Ceiling
- Gas Fireplace
- Family Room with Fireplace
- Living Room
- Recreation Room
- Screened Porch
- Basement Fills Entire Space Under The House
Kitchen
- Breakfast Bar
- Range
- Microwave
- Dishwasher
- Disposal
Bedrooms and Bathrooms
- 4 Bedrooms
- 3 Full Bathrooms
Laundry
- Laundry Room
- Laundry on main level
- Dryer
- Washer
Outdoor Features
- Spa
- Deck
- Patio
Schools
- Clear Creek-Tiffin Elementary School
- Clear Creek/Amana Middle School
- Clear Creek/Amana High School
Utilities
- Forced Air Heating and Cooling System
- Heating System Uses Gas
- Gas Water Heater
- Water Softener is Owned
Community Details
- No Home Owners Association
- Built by Shelby Builders
Listing and Financial Details
- Assessor Parcel Number 0623405012
Map
Home Values in the Area
Average Home Value in this Area
Tax History
| Year | Tax Paid | Tax Assessment Tax Assessment Total Assessment is a certain percentage of the fair market value that is determined by local assessors to be the total taxable value of land and additions on the property. | Land | Improvement |
|---|---|---|---|---|
| 2025 | $5,560 | $346,000 | $47,300 | $298,700 |
| 2024 | $5,336 | $315,500 | $47,300 | $268,200 |
| 2023 | $4,920 | $315,500 | $47,300 | $268,200 |
| 2022 | $4,850 | $248,200 | $32,800 | $215,400 |
| 2021 | $5,098 | $248,200 | $32,800 | $215,400 |
| 2020 | $5,098 | $248,200 | $32,800 | $215,400 |
| 2019 | $4,820 | $248,200 | $32,800 | $215,400 |
| 2018 | $4,720 | $237,500 | $32,800 | $204,700 |
| 2017 | $4,134 | $237,500 | $32,800 | $204,700 |
| 2016 | $4,018 | $209,300 | $32,800 | $176,500 |
| 2015 | $4,018 | $209,300 | $32,800 | $176,500 |
| 2014 | $1,862 | $0 | $0 | $0 |
Property History
| Date | Event | Price | List to Sale | Price per Sq Ft | Prior Sale |
|---|---|---|---|---|---|
| 11/11/2025 11/11/25 | For Sale | $380,000 | +50.2% | $158 / Sq Ft | |
| 05/01/2017 05/01/17 | Sold | $253,000 | -0.8% | $111 / Sq Ft | View Prior Sale |
| 02/24/2017 02/24/17 | Pending | -- | -- | -- | |
| 01/18/2017 01/18/17 | For Sale | $255,000 | +10.9% | $112 / Sq Ft | |
| 06/23/2014 06/23/14 | Sold | $229,900 | 0.0% | $108 / Sq Ft | View Prior Sale |
| 02/18/2014 02/18/14 | Pending | -- | -- | -- | |
| 02/06/2014 02/06/14 | For Sale | $229,900 | -- | $108 / Sq Ft |
Purchase History
| Date | Type | Sale Price | Title Company |
|---|---|---|---|
| Warranty Deed | $253,000 | None Available | |
| Warranty Deed | $230,000 | None Available |
Mortgage History
| Date | Status | Loan Amount | Loan Type |
|---|---|---|---|
| Open | $100,000 | New Conventional | |
| Previous Owner | $234,591 | New Conventional |
Source: Cedar Rapids Area Association of REALTORS®
MLS Number: 2509287
APN: 0623405012
- 1880 Carroll Ct
- 1350 Chipman Ln
- 0 Outlot E Hwy 965 Forevergreen Rd Unit Outlot E Redhawk Sub
- 3200 Redhawk St Unit Outlot D
- 1474 Burr Dr Unit 1474
- 1621 Aspen Ct
- 1656 Aspen Ct
- 1658 Aspen Ct
- 1660 Aspen Ct
- 2055 Suttner Dr
- 1437 Winterberry Ln
- 2057 Suttner Dr
- 1435 Winterberry Ln
- 1425 Winterberry Ln
- 1050 Harrison St
- 820 Club House Rd Unit 4E
- 1315 Franklin St
- 1432 Ruth Ave
- 1430 Ruth Ave
- 3231 Redhawk St
- 1050 S Jones Blvd
- 1422 Ruth Ave
- 2888 Coral Ct Unit 101
- 2863 Spring Rose Cir Unit 211
- 3701 2nd St
- 2867 Spring Rose Cir Unit 101
- 1100 Andersen Place
- 1111 Parkside St
- 2551 Holiday Rd
- 1351 Aster Dr
- 85 Sugar Creek Ln Unit 207
- 235 Lockmoor Ave
- 10-80 Green Meadow Ct
- 622 Catherine Dr
- 625 Catherine Dr
- 20 W Zeller St
- 20 W Zeller St
- 20 W Zeller St
- 20 W Zeller St
