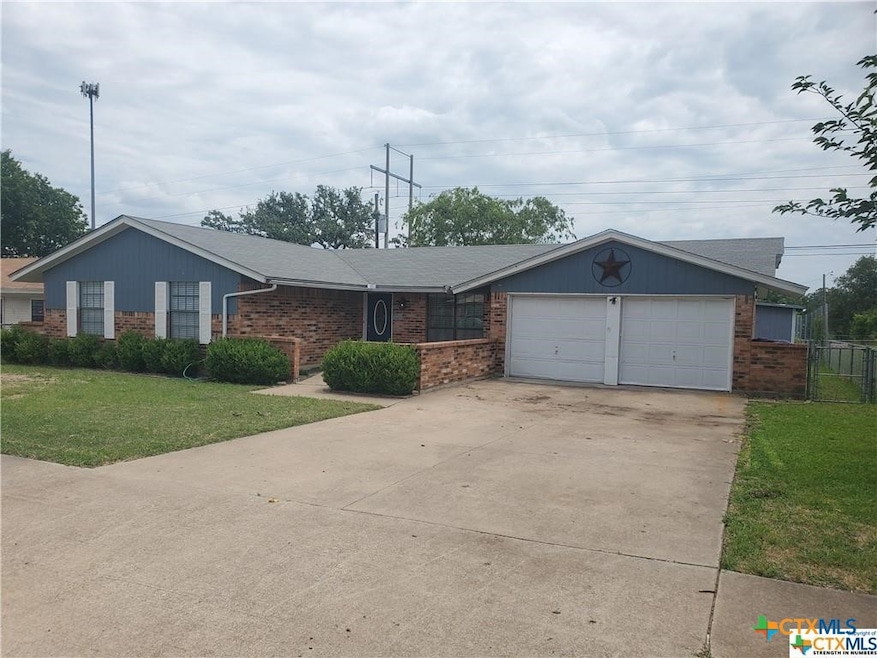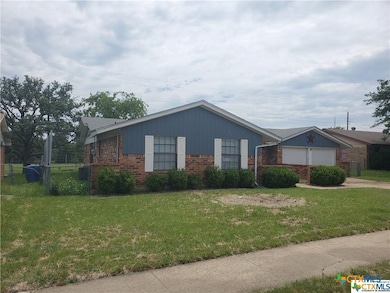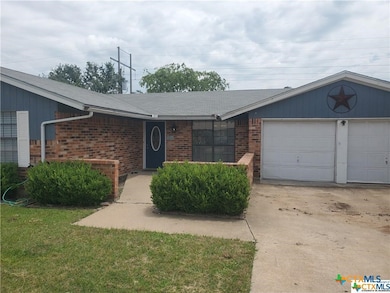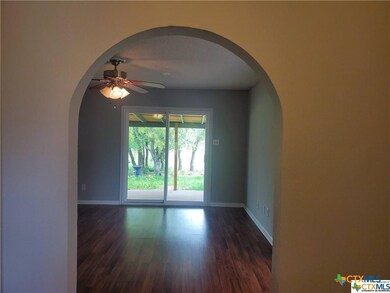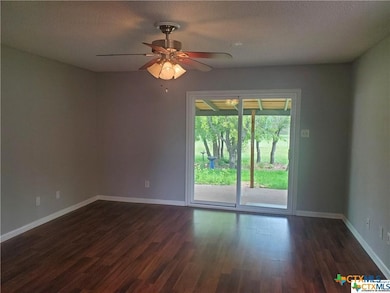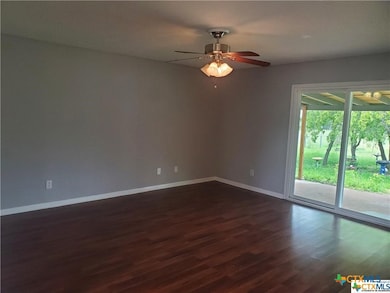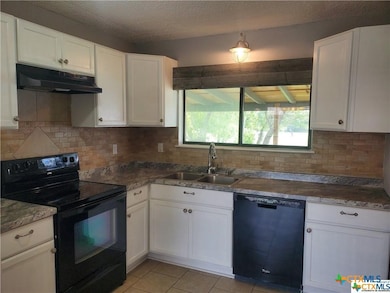
1217 Craig St Copperas Cove, TX 76522
Highlights
- Private Yard
- Covered patio or porch
- 2 Car Attached Garage
- No HOA
- Breakfast Area or Nook
- 1-minute walk to Highland Park
About This Home
Adorable &affordable! Cute ranch style home nestled on .25 ac w lush landscaping that backs to Highland Park so no neighbors behind & your kids can walk out the back fence to the playground! This adorable home features black stove & DW w travertine backsplash, gooseneck faucet & farmhouse lighting! Primary bath features double vanities, custom mirrors, dual closets & WIS w tile surround! Backyard is peaceful& private w a huge cov patio overlooking the enclosed garden that is perfect for growing your own veggies or flowers! The owners have planted beautiful flowering plants, climbing roses, peach trees &lovely shady oaks! It also features a huge shed/workshop that is great for storage, gardening or work shop! It backs to the original Highland Park that has plenty of room to run, play, swing on the playground or just enjoy the peaceful tranquility of having no neighbors directly behind. This is the perfect outdoor space for entertaining friends& family! Recent fridge w icemaker convey!
Listing Agent
Austin Summit Group Brokerage Phone: 512-748-4650 License #0472689 Listed on: 07/10/2025
Home Details
Home Type
- Single Family
Est. Annual Taxes
- $3,047
Year Built
- Built in 1977
Lot Details
- 0.26 Acre Lot
- Chain Link Fence
- Private Yard
Parking
- 2 Car Attached Garage
Home Design
- Slab Foundation
- Masonry
Interior Spaces
- 1,341 Sq Ft Home
- Property has 1 Level
- Ceiling Fan
- Window Treatments
- Combination Kitchen and Dining Room
- Laminate Flooring
- Laundry on main level
Kitchen
- Breakfast Area or Nook
- <<OvenToken>>
- Electric Range
- Dishwasher
- Disposal
Bedrooms and Bathrooms
- 3 Bedrooms
- Dual Closets
- 2 Full Bathrooms
- Walk-in Shower
Outdoor Features
- Covered patio or porch
- Outdoor Storage
- Outbuilding
Utilities
- Central Heating and Cooling System
- Phone Available
Listing and Financial Details
- Tenant pays for all utilities
- 12 Month Lease Term
- Legal Lot and Block 16 / 7
- Assessor Parcel Number 120258
Community Details
Overview
- No Home Owners Association
- Highland Park Add 3Rd Ext Subdivision
Recreation
- Community Playground
- Dog Park
Pet Policy
- Pet Deposit $350
Map
About the Listing Agent

With over 25 years of combined experience in the Austin real estate market, Chrissy and Mike Caputo are a powerhouse team dedicated to delivering exceptional service and expert guidance to every client. Their comprehensive knowledge of the local market, strong negotiation skills, and proven strategies have made them a trusted choice for buyers, sellers, and investors alike.
Chrissy Caputo has been a fixture in Austin real estate since 1999. Known for her ability to read the market and
Chrissy's Other Listings
Source: Central Texas MLS (CTXMLS)
MLS Number: 586150
APN: 120258
- 1123 Rhonda Lee St
- 1605 Freedom Ln
- 3002 Veterans Ave
- 2705 Live Oak Dr
- 3002 Lois Cir
- 3011 Veterans Ave
- 2716 Live Oak Dr
- 2410 Meadow Ln
- 2307 Crescent Dr
- TBD Deer Flat Dr
- 1449 Pecan Cove Dr
- 2206 Freedom Ln
- 3054 Colorado Dr
- 2111 Brantley Ave
- 3081 Colorado Dr
- 2109 Urbantke Ln
- 1009 S 29th St
- 0 Deer Flat Dr
- 4881 County Rd Unit 104
- 812 Taylor Creek Rd
- 2601 Live Oak Dr
- 2314 Terrace Dr
- 1002 S 31st St
- 2104 Brantley Ave
- 2101 Urbantke Ln
- 1206 Urbantke Ct Unit I
- 1202 Urbantke Ct Unit B
- 612 Sunset Ln Unit A
- 612 Sunset Ln Unit B
- 611 Sunset Ln Unit B
- 611 Sunset Ln Unit G
- 604 Sunset Ln Unit B
- 601 Sunset Ln Unit A, B, C, F
- 602 Sunset Ln
- 602 Sunset Ln
- 602 Sunset Ln
- 929 S 15th St Unit 931
- 306 Horseshoe Dr Unit A
- 503 Sunset Ln Unit 1
- 1207 S 9th St
