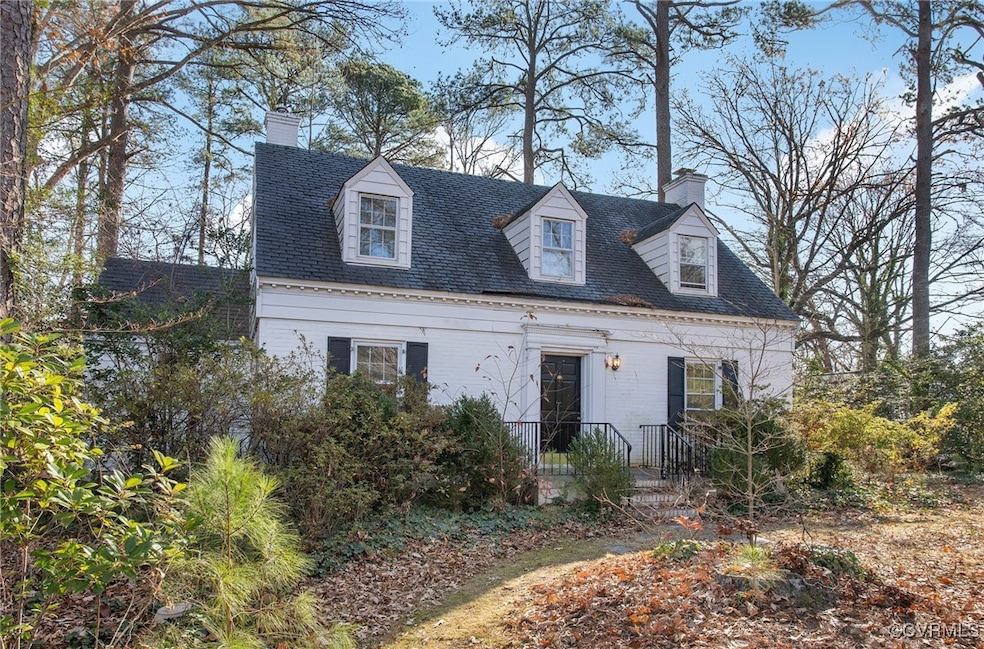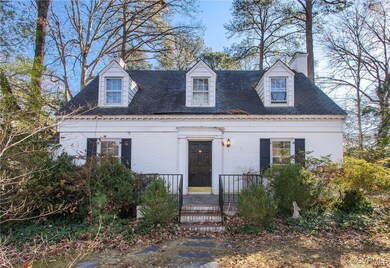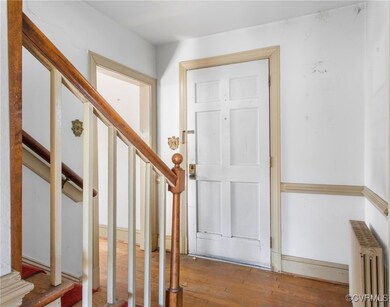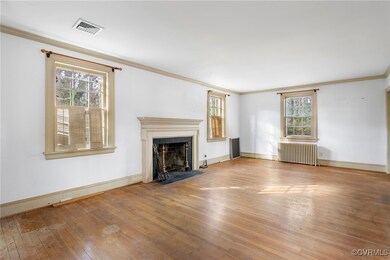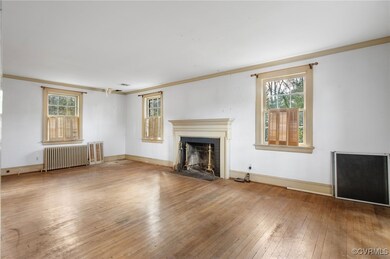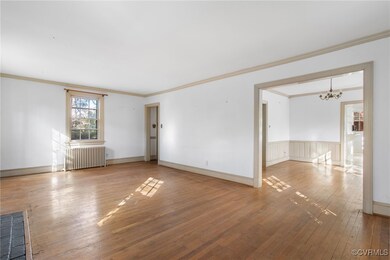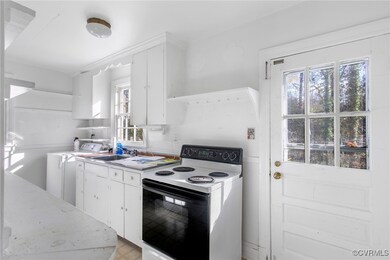
1217 Forest Ave Henrico, VA 23229
Highlights
- Popular Property
- Cape Cod Architecture
- Central Air
- Douglas S. Freeman High School Rated A-
- Wood Flooring
- Radiator
About This Home
As of January 2025Brick and slate Cape in the Tuckahoe area is ready for its next owner! Wood floors throughout. Paneled office downstairs with attached half bath could be used as a first floor bedroom. According to the label, outdoor air conditioning unit was installed in 2018. Property needs cosmetic work and is being sold as-is.
Last Agent to Sell the Property
Linchpin Real Estate Group LLC License #0225175669 Listed on: 12/04/2024
Home Details
Home Type
- Single Family
Est. Annual Taxes
- $2,241
Year Built
- Built in 1947
Lot Details
- 0.33 Acre Lot
- Zoning described as R3
Parking
- Off-Street Parking
Home Design
- Cape Cod Architecture
- Brick Exterior Construction
- Slate Roof
Interior Spaces
- 1,616 Sq Ft Home
- 1-Story Property
- Wood Flooring
- Crawl Space
Bedrooms and Bathrooms
- 3 Bedrooms
Schools
- Tuckahoe Elementary And Middle School
- Freeman High School
Utilities
- Central Air
- Radiator
- Heating System Uses Natural Gas
Community Details
- Forest Heights Subdivision
Listing and Financial Details
- Tax Lot 8
- Assessor Parcel Number 758-742-9809
Ownership History
Purchase Details
Home Financials for this Owner
Home Financials are based on the most recent Mortgage that was taken out on this home.Similar Homes in Henrico, VA
Home Values in the Area
Average Home Value in this Area
Purchase History
| Date | Type | Sale Price | Title Company |
|---|---|---|---|
| Bargain Sale Deed | $346,000 | Fidelity National Title |
Mortgage History
| Date | Status | Loan Amount | Loan Type |
|---|---|---|---|
| Open | $450,900 | Credit Line Revolving |
Property History
| Date | Event | Price | Change | Sq Ft Price |
|---|---|---|---|---|
| 07/06/2025 07/06/25 | Pending | -- | -- | -- |
| 06/27/2025 06/27/25 | For Sale | $649,000 | +87.6% | $323 / Sq Ft |
| 01/31/2025 01/31/25 | Sold | $346,000 | +11.6% | $214 / Sq Ft |
| 12/13/2024 12/13/24 | Pending | -- | -- | -- |
| 12/06/2024 12/06/24 | For Sale | $310,000 | -- | $192 / Sq Ft |
Tax History Compared to Growth
Tax History
| Year | Tax Paid | Tax Assessment Tax Assessment Total Assessment is a certain percentage of the fair market value that is determined by local assessors to be the total taxable value of land and additions on the property. | Land | Improvement |
|---|---|---|---|---|
| 2025 | $2,440 | $263,600 | $80,800 | $182,800 |
| 2024 | $2,440 | $255,600 | $80,800 | $174,800 |
| 2023 | $2,173 | $255,600 | $80,800 | $174,800 |
| 2022 | $2,048 | $240,900 | $71,300 | $169,600 |
| 2021 | $1,911 | $212,900 | $58,900 | $154,000 |
| 2020 | $1,852 | $212,900 | $58,900 | $154,000 |
| 2019 | $1,784 | $205,100 | $58,900 | $146,200 |
| 2018 | $1,768 | $203,200 | $58,900 | $144,300 |
| 2017 | $1,616 | $185,700 | $53,200 | $132,500 |
| 2016 | $1,590 | $182,700 | $53,200 | $129,500 |
| 2015 | $1,590 | $182,700 | $53,200 | $129,500 |
| 2014 | $1,590 | $182,700 | $53,200 | $129,500 |
Agents Affiliated with this Home
-
Meredyth Hubbell
M
Seller's Agent in 2025
Meredyth Hubbell
EXP Realty LLC
(757) 297-6211
-
Catherine Willis

Seller's Agent in 2025
Catherine Willis
Linchpin Real Estate Group LLC
(804) 338-5397
2 in this area
190 Total Sales
-
Susan Jones

Buyer's Agent in 2025
Susan Jones
The Steele Group
(804) 814-0334
13 in this area
101 Total Sales
-
Kong Nou
K
Buyer's Agent in 2025
Kong Nou
The Steele Group
(804) 241-3494
1 in this area
57 Total Sales
Map
Source: Central Virginia Regional MLS
MLS Number: 2431308
APN: 758-742-9809
- 7910 San Juan Rd
- 8005 Three Chopt Rd
- 1504 Michaels Rd
- 1104 Normandy Dr
- 1304 Camden Dr
- 1302 Maywood Rd
- 7406 Parkline Dr
- 1604 Michaels Rd
- 7401 Parkline Dr
- 1619 Skipwith Rd
- 8507 Hanford Dr
- 8516 Rolando Dr
- 8304 Shannon Hill Rd
- 1523 Fort Hill Dr
- 7508 Century Dr
- 8218 Ridge Rd
- 7800 Wood Rd
- 7203 Brigham Rd
- 400 W Drive Cir
- 7709 Yolanda Rd
