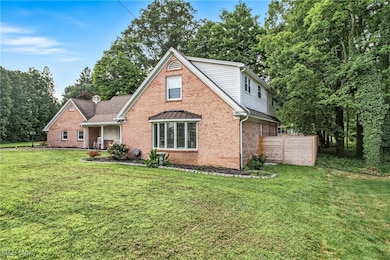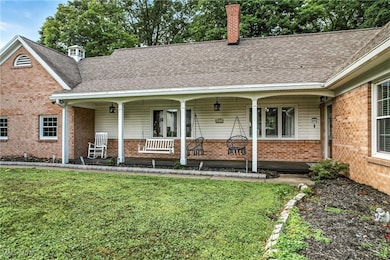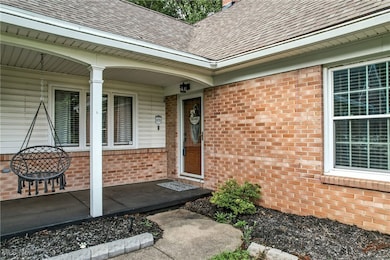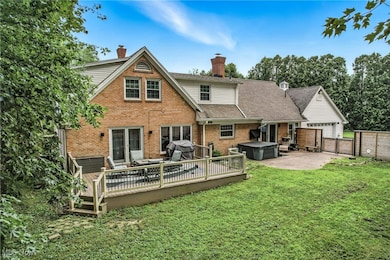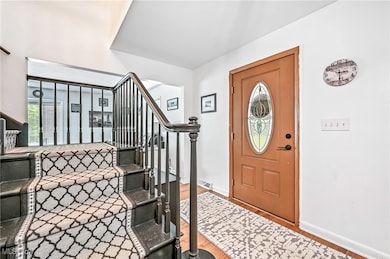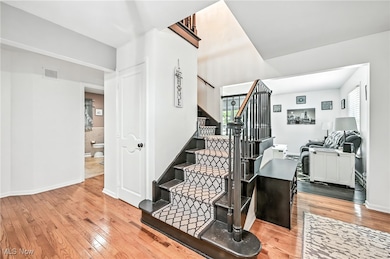
Estimated payment $2,727/month
Highlights
- Spa
- Deck
- Front Porch
- Colonial Architecture
- No HOA
- 2 Car Attached Garage
About This Home
Colonial with a modern flare located in a desirable Salem neighborhood! This beautifully updated home features a large, remodeled living room with lighted bookshelves and an electric fireplace, a formal dining room, and a convenient first-floor bedroom/office with a full bath. The updated kitchen is appointed with quartz countertops and newer stainless appliances. The cozy family room boasts a vaulted beamed ceiling, and a gas log fireplace. Enjoy the convenience of a first-floor laundry. Heading up the open stairway, you will find the primary bedroom with double closets, two additional bedrooms with large closets and access to attic storage. The basement includes a walk-out stairway and third full bath. The new privacy fenced backyard is a great place to relax or entertain. New hot tub, composite deck with LED lighting and a stamped patio. Many updates in the last three years, such as new flooring, interior paint, remodeled laundry room. lighting, window blinds and privacy fence- just to name a few. Offering a two-car attached garage and 2,559 sq. ft. of living. Schedule your viewing today!
Listing Agent
Berkshire Hathaway HomeServices Stouffer Realty Brokerage Email: lcrider@tprSold.com, 330-207-5858 License #371350 Listed on: 07/17/2025

Open House Schedule
-
Sunday, July 27, 20251:00 to 2:30 pm7/27/2025 1:00:00 PM +00:007/27/2025 2:30:00 PM +00:00Add to Calendar
Home Details
Home Type
- Single Family
Est. Annual Taxes
- $3,812
Year Built
- Built in 1968
Lot Details
- 0.54 Acre Lot
- Privacy Fence
Parking
- 2 Car Attached Garage
- Garage Door Opener
- Driveway
Home Design
- Colonial Architecture
- Brick Exterior Construction
- Fiberglass Roof
- Asphalt Roof
- Vinyl Siding
Interior Spaces
- 2,559 Sq Ft Home
- 2-Story Property
- Gas Log Fireplace
- Family Room with Fireplace
Kitchen
- Range
- Microwave
- Dishwasher
- Disposal
Bedrooms and Bathrooms
- 4 Bedrooms | 1 Main Level Bedroom
- Dual Closets
- Walk-In Closet
- 3 Full Bathrooms
Laundry
- Dryer
- Washer
Unfinished Basement
- Partial Basement
- Sump Pump
- Laundry in Basement
Home Security
- Carbon Monoxide Detectors
- Fire and Smoke Detector
Outdoor Features
- Spa
- Deck
- Patio
- Front Porch
Utilities
- Central Air
- Heating System Uses Gas
Community Details
- No Home Owners Association
- Sant & Capel Subdivision
Listing and Financial Details
- Assessor Parcel Number 5001144000
Map
Home Values in the Area
Average Home Value in this Area
Tax History
| Year | Tax Paid | Tax Assessment Tax Assessment Total Assessment is a certain percentage of the fair market value that is determined by local assessors to be the total taxable value of land and additions on the property. | Land | Improvement |
|---|---|---|---|---|
| 2024 | $3,812 | $91,180 | $14,070 | $77,110 |
| 2023 | $3,822 | $91,180 | $14,070 | $77,110 |
| 2022 | $3,214 | $91,180 | $14,070 | $77,110 |
| 2021 | $3,102 | $82,640 | $16,000 | $66,640 |
| 2020 | $3,127 | $82,640 | $16,000 | $66,640 |
| 2019 | $3,054 | $80,930 | $16,000 | $64,930 |
| 2018 | $2,881 | $73,540 | $14,530 | $59,010 |
| 2017 | $2,879 | $73,540 | $14,530 | $59,010 |
| 2016 | $2,876 | $74,100 | $12,740 | $61,360 |
| 2015 | $2,950 | $74,100 | $12,740 | $61,360 |
| 2014 | $2,865 | $74,100 | $12,740 | $61,360 |
Property History
| Date | Event | Price | Change | Sq Ft Price |
|---|---|---|---|---|
| 07/17/2025 07/17/25 | For Sale | $435,000 | +43.6% | $170 / Sq Ft |
| 09/14/2022 09/14/22 | Sold | $303,000 | -3.8% | $118 / Sq Ft |
| 08/11/2022 08/11/22 | Pending | -- | -- | -- |
| 07/13/2022 07/13/22 | For Sale | $315,000 | +78.5% | $123 / Sq Ft |
| 05/10/2012 05/10/12 | Sold | $176,500 | -11.7% | $69 / Sq Ft |
| 04/02/2012 04/02/12 | Pending | -- | -- | -- |
| 08/31/2011 08/31/11 | For Sale | $199,900 | -- | $78 / Sq Ft |
Purchase History
| Date | Type | Sale Price | Title Company |
|---|---|---|---|
| Warranty Deed | $303,000 | -- | |
| Fiduciary Deed | $176,500 | Attorney |
Mortgage History
| Date | Status | Loan Amount | Loan Type |
|---|---|---|---|
| Open | $360,000 | VA | |
| Closed | $308,450 | Construction | |
| Closed | $303,000 | VA | |
| Previous Owner | $110,000 | FHA | |
| Previous Owner | $15,000 | Credit Line Revolving |
Similar Homes in Salem, OH
Source: MLS Now
MLS Number: 5140393
APN: 5001144000
- 1257 Highland Ave E
- 1730 Pearce Cir
- 1593 Manor Dr
- 5 W View Ave
- Lot 2 W View Ave
- Lot 4 W View Ave
- 11 W View Ave
- 10 W View Ave
- 512 N Union Ave
- 335 N Union Ave
- 675 E 8th St
- 1261 E 3rd St
- 168 Brooklyn Ave
- 0 Egypt Rd Unit 5054593
- 583 E 7th St
- 629 E 5th St
- 676 E 3rd St Unit 684
- 195 W 10th St
- 196 S Madison Ave
- 664 N Ellsworth Ave
- 1236 N Lincoln Ave
- 746 E 3rd St
- 157 W 7th St
- 123 S Lincoln Ave
- 310 Penn Ave Unit 1
- 13639 N Main St
- 305 E Park Ave
- 1-42 Jenny Ln
- 286 E Ohio Ave
- 284 E Ohio Ave Unit 286
- 120 N 15th St
- 6316 Tippecanoe Rd
- 62 Carter Cir Unit 3
- 320 E Chestnut St Unit 2
- 1100 Boardman Canfield Rd
- 8422 Colwyn Ct
- 6819 Lockwood Blvd
- 7420 West Blvd
- 4800 Canfield Rd
- 7956 Market St

