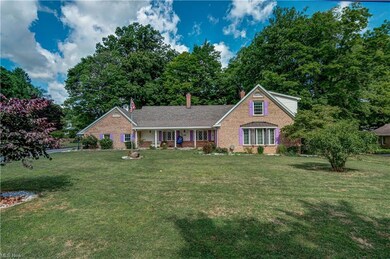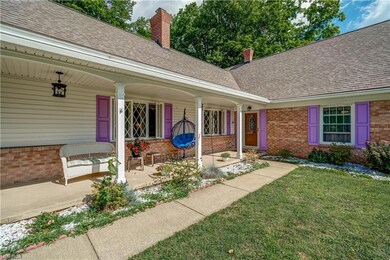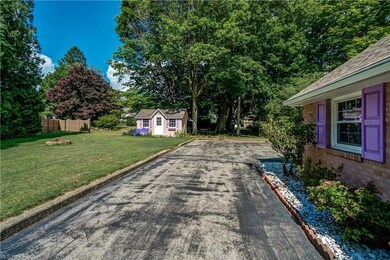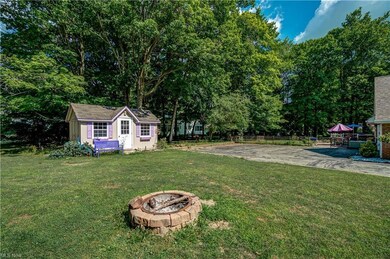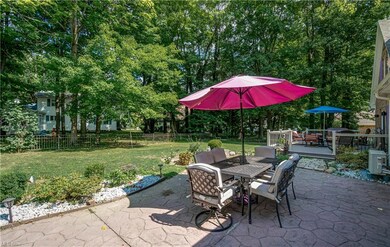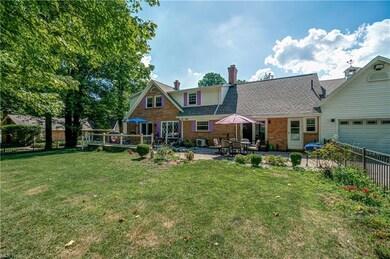
Highlights
- Colonial Architecture
- Wooded Lot
- 2 Car Attached Garage
- Deck
- 1 Fireplace
- Shed
About This Home
As of September 2022Solid, spacious custom home in prestigious N.E. Location with a tranquil, extensive front porch! Large eat in kitchen with maple cabinetry, white quartz and updated stainless appliances. Large family room with vaulted ceiling, brick gas fireplace with French doors leading to a newer back deck. First floor laundry/mud room. FIRST FLOOR Bedroom and FULL bathroom. Second floor features a large master bedroom and bathroom with his and her closets. Waterproofed basement with warranty that will transfer. TONS of potential to make it your very own!
Last Agent to Sell the Property
Keller Williams Legacy Group Realty License #2015002064 Listed on: 07/13/2022

Home Details
Home Type
- Single Family
Est. Annual Taxes
- $3,102
Year Built
- Built in 1968
Lot Details
- 0.54 Acre Lot
- Wooded Lot
Parking
- 2 Car Attached Garage
Home Design
- Colonial Architecture
- Brick Exterior Construction
- Asphalt Roof
- Vinyl Construction Material
Interior Spaces
- 2,559 Sq Ft Home
- 1.5-Story Property
- 1 Fireplace
Kitchen
- Range<<rangeHoodToken>>
- <<microwave>>
- Dishwasher
- Disposal
Bedrooms and Bathrooms
- 4 Bedrooms | 1 Main Level Bedroom
Basement
- Basement Fills Entire Space Under The House
- Sump Pump
Outdoor Features
- Deck
- Shed
Utilities
- Forced Air Heating and Cooling System
- Heating System Uses Gas
- Water Softener
Community Details
- Sant & Capel Community
Listing and Financial Details
- Assessor Parcel Number 5001144000
Ownership History
Purchase Details
Home Financials for this Owner
Home Financials are based on the most recent Mortgage that was taken out on this home.Purchase Details
Home Financials for this Owner
Home Financials are based on the most recent Mortgage that was taken out on this home.Similar Homes in Salem, OH
Home Values in the Area
Average Home Value in this Area
Purchase History
| Date | Type | Sale Price | Title Company |
|---|---|---|---|
| Warranty Deed | $303,000 | -- | |
| Fiduciary Deed | $176,500 | Attorney |
Mortgage History
| Date | Status | Loan Amount | Loan Type |
|---|---|---|---|
| Open | $360,000 | VA | |
| Closed | $308,450 | Construction | |
| Closed | $303,000 | VA | |
| Previous Owner | $110,000 | FHA | |
| Previous Owner | $15,000 | Credit Line Revolving |
Property History
| Date | Event | Price | Change | Sq Ft Price |
|---|---|---|---|---|
| 07/17/2025 07/17/25 | For Sale | $435,000 | +43.6% | $170 / Sq Ft |
| 09/14/2022 09/14/22 | Sold | $303,000 | -3.8% | $118 / Sq Ft |
| 08/11/2022 08/11/22 | Pending | -- | -- | -- |
| 07/13/2022 07/13/22 | For Sale | $315,000 | +78.5% | $123 / Sq Ft |
| 05/10/2012 05/10/12 | Sold | $176,500 | -11.7% | $69 / Sq Ft |
| 04/02/2012 04/02/12 | Pending | -- | -- | -- |
| 08/31/2011 08/31/11 | For Sale | $199,900 | -- | $78 / Sq Ft |
Tax History Compared to Growth
Tax History
| Year | Tax Paid | Tax Assessment Tax Assessment Total Assessment is a certain percentage of the fair market value that is determined by local assessors to be the total taxable value of land and additions on the property. | Land | Improvement |
|---|---|---|---|---|
| 2024 | $3,812 | $91,180 | $14,070 | $77,110 |
| 2023 | $3,822 | $91,180 | $14,070 | $77,110 |
| 2022 | $3,214 | $91,180 | $14,070 | $77,110 |
| 2021 | $3,102 | $82,640 | $16,000 | $66,640 |
| 2020 | $3,127 | $82,640 | $16,000 | $66,640 |
| 2019 | $3,054 | $80,930 | $16,000 | $64,930 |
| 2018 | $2,881 | $73,540 | $14,530 | $59,010 |
| 2017 | $2,879 | $73,540 | $14,530 | $59,010 |
| 2016 | $2,876 | $74,100 | $12,740 | $61,360 |
| 2015 | $2,950 | $74,100 | $12,740 | $61,360 |
| 2014 | $2,865 | $74,100 | $12,740 | $61,360 |
Agents Affiliated with this Home
-
Linda Crider

Seller's Agent in 2025
Linda Crider
BHHS Northwood
(330) 207-5858
107 Total Sales
-
Amy Myers-Guthrie

Seller's Agent in 2022
Amy Myers-Guthrie
Keller Williams Legacy Group Realty
(330) 752-3939
525 Total Sales
-
Bobbi Seguin

Seller's Agent in 2012
Bobbi Seguin
BHHS Northwood
(330) 332-1115
185 Total Sales
Map
Source: MLS Now
MLS Number: 4391064
APN: 5001144000
- 1257 Highland Ave E
- 1730 Pearce Cir
- 1593 Manor Dr
- 5 W View Ave
- Lot 2 W View Ave
- Lot 4 W View Ave
- 11 W View Ave
- 10 W View Ave
- 512 N Union Ave
- 335 N Union Ave
- 675 E 8th St
- 1261 E 3rd St
- 168 Brooklyn Ave
- 0 Egypt Rd Unit 5054593
- 583 E 7th St
- 629 E 5th St
- 676 E 3rd St Unit 684
- 195 W 10th St
- 196 S Madison Ave
- 664 N Ellsworth Ave

