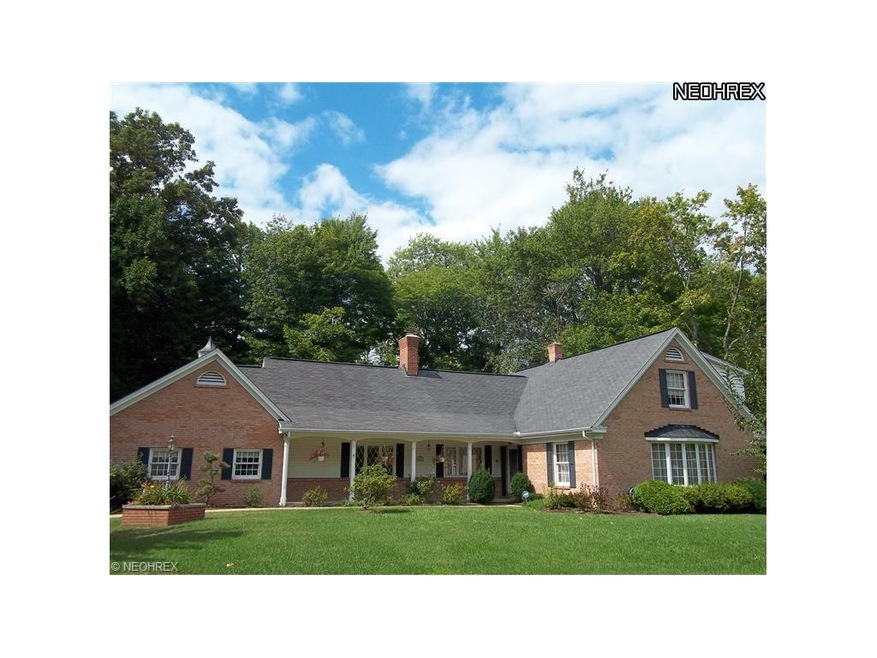
Highlights
- Colonial Architecture
- Porch
- Patio
- 1 Fireplace
- 2 Car Attached Garage
- Forced Air Heating and Cooling System
About This Home
As of September 2022First time offered-Prestigious N.E.location. Home features foyer w/beautiful marble floor, formal living room w/carpet, built-in cabinets,shelving & bay window. Formal dining room w/marble floor & freshly painted. Large eat-in kitchen w/wood floor, built-in desk & all appliances. Large family room w/wood floor, brick fireplace(gas logs),pass through bar, vaulted ceiling & sliding doors to patio. First floor laundry, 1st floor full bath w/handicap accessible shower, 1st floor bedroom or den. Second floor features master bedroom w/double closets, bedroom 2, bedroom 3 w/2 walk-in closets, full bath & nice landing w/double closet and built-in drawers. 2 car garage, front covered porch & back patio.
Last Agent to Sell the Property
Berkshire Hathaway HomeServices Stouffer Realty License #200000197 Listed on: 08/31/2011

Home Details
Home Type
- Single Family
Est. Annual Taxes
- $2,859
Year Built
- Built in 1968
Lot Details
- 0.54 Acre Lot
- Lot Dimensions are 100x999
Parking
- 2 Car Attached Garage
Home Design
- Colonial Architecture
- Brick Exterior Construction
- Asphalt Roof
- Vinyl Construction Material
Interior Spaces
- 2,559 Sq Ft Home
- 1.5-Story Property
- 1 Fireplace
Kitchen
- <<builtInOvenToken>>
- Range<<rangeHoodToken>>
- <<microwave>>
- Dishwasher
Bedrooms and Bathrooms
- 4 Bedrooms
- 2 Full Bathrooms
Basement
- Walk-Out Basement
- Partial Basement
- Sump Pump
Outdoor Features
- Patio
- Porch
Utilities
- Forced Air Heating and Cooling System
- Heating System Uses Gas
Listing and Financial Details
- Assessor Parcel Number 5001144000
Ownership History
Purchase Details
Home Financials for this Owner
Home Financials are based on the most recent Mortgage that was taken out on this home.Purchase Details
Home Financials for this Owner
Home Financials are based on the most recent Mortgage that was taken out on this home.Similar Homes in Salem, OH
Home Values in the Area
Average Home Value in this Area
Purchase History
| Date | Type | Sale Price | Title Company |
|---|---|---|---|
| Warranty Deed | $303,000 | -- | |
| Fiduciary Deed | $176,500 | Attorney |
Mortgage History
| Date | Status | Loan Amount | Loan Type |
|---|---|---|---|
| Open | $360,000 | VA | |
| Closed | $308,450 | Construction | |
| Closed | $303,000 | VA | |
| Previous Owner | $110,000 | FHA | |
| Previous Owner | $15,000 | Credit Line Revolving |
Property History
| Date | Event | Price | Change | Sq Ft Price |
|---|---|---|---|---|
| 07/17/2025 07/17/25 | For Sale | $435,000 | +43.6% | $170 / Sq Ft |
| 09/14/2022 09/14/22 | Sold | $303,000 | -3.8% | $118 / Sq Ft |
| 08/11/2022 08/11/22 | Pending | -- | -- | -- |
| 07/13/2022 07/13/22 | For Sale | $315,000 | +78.5% | $123 / Sq Ft |
| 05/10/2012 05/10/12 | Sold | $176,500 | -11.7% | $69 / Sq Ft |
| 04/02/2012 04/02/12 | Pending | -- | -- | -- |
| 08/31/2011 08/31/11 | For Sale | $199,900 | -- | $78 / Sq Ft |
Tax History Compared to Growth
Tax History
| Year | Tax Paid | Tax Assessment Tax Assessment Total Assessment is a certain percentage of the fair market value that is determined by local assessors to be the total taxable value of land and additions on the property. | Land | Improvement |
|---|---|---|---|---|
| 2024 | $3,812 | $91,180 | $14,070 | $77,110 |
| 2023 | $3,822 | $91,180 | $14,070 | $77,110 |
| 2022 | $3,214 | $91,180 | $14,070 | $77,110 |
| 2021 | $3,102 | $82,640 | $16,000 | $66,640 |
| 2020 | $3,127 | $82,640 | $16,000 | $66,640 |
| 2019 | $3,054 | $80,930 | $16,000 | $64,930 |
| 2018 | $2,881 | $73,540 | $14,530 | $59,010 |
| 2017 | $2,879 | $73,540 | $14,530 | $59,010 |
| 2016 | $2,876 | $74,100 | $12,740 | $61,360 |
| 2015 | $2,950 | $74,100 | $12,740 | $61,360 |
| 2014 | $2,865 | $74,100 | $12,740 | $61,360 |
Agents Affiliated with this Home
-
Linda Crider

Seller's Agent in 2025
Linda Crider
BHHS Northwood
(330) 207-5858
107 Total Sales
-
Amy Myers-Guthrie

Seller's Agent in 2022
Amy Myers-Guthrie
Keller Williams Legacy Group Realty
(330) 752-3939
525 Total Sales
-
Bobbi Seguin

Seller's Agent in 2012
Bobbi Seguin
BHHS Northwood
(330) 332-1115
185 Total Sales
Map
Source: MLS Now
MLS Number: 3258568
APN: 5001144000
- 1257 Highland Ave E
- 1730 Pearce Cir
- 1593 Manor Dr
- 5 W View Ave
- Lot 2 W View Ave
- Lot 4 W View Ave
- 11 W View Ave
- 10 W View Ave
- 512 N Union Ave
- 335 N Union Ave
- 675 E 8th St
- 1261 E 3rd St
- 168 Brooklyn Ave
- 0 Egypt Rd Unit 5054593
- 583 E 7th St
- 629 E 5th St
- 676 E 3rd St Unit 684
- 195 W 10th St
- 196 S Madison Ave
- 664 N Ellsworth Ave
