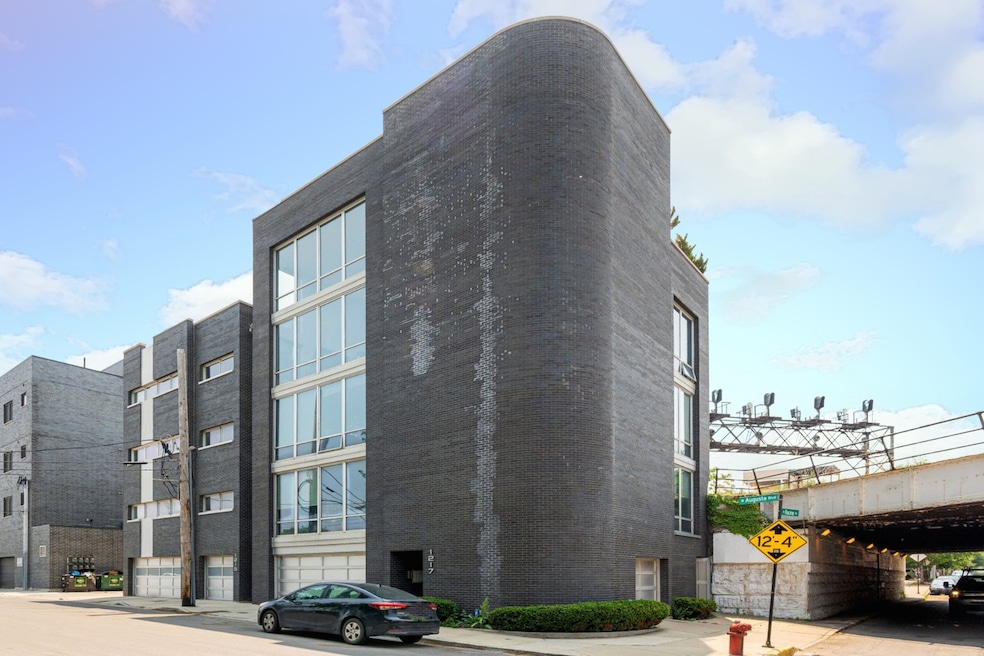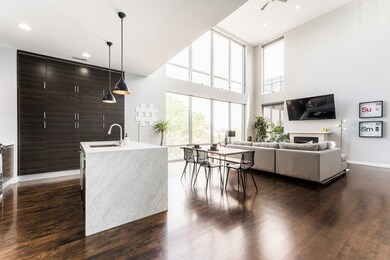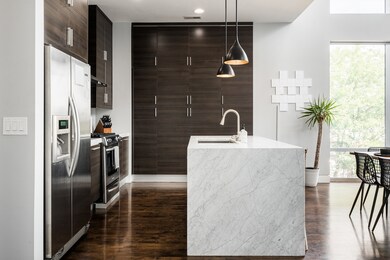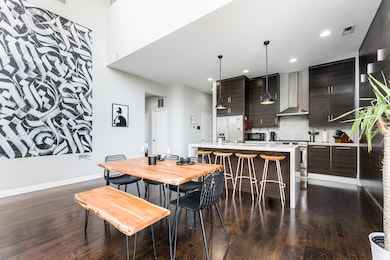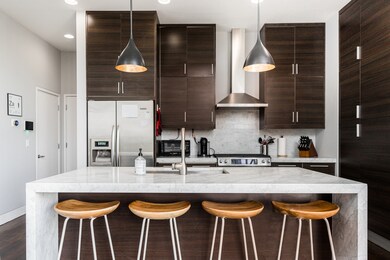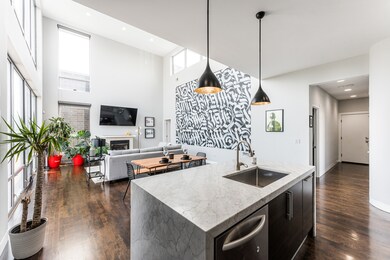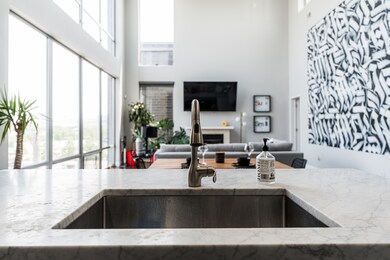
1217 W Augusta Blvd Unit 3 Chicago, IL 60642
West Town NeighborhoodHighlights
- Penthouse
- Open Floorplan
- Wood Flooring
- Rooftop Deck
- Vaulted Ceiling
- <<bathWithWhirlpoolToken>>
About This Home
As of October 2024Welcome to the coolest penthouse in HOT River West! This 3-bed, 2.1-bath sun-soaked duplex-up is the ultimate blend of style and swagger. With 2,300 sq. ft. of sleek living space, this contemporary crib stands out with its soaring 20-ft. ceilings, brand-new floor-to-ceiling windows, and an open floor plan that screams luxury. Nestled on a tree-lined street, this pad is freshly painted, features gleaming hardwood floors, and is designed for those who want to live life on top-literally. Plus, it boasts a striking 10x10 mural by the famous street artist Tubs, making this the most stylish spot on the block. The ultra-modern chef's kitchen is a showstopper, featuring sleek cabinets, a waterfall-edge island, stainless steel appliances, and luxurious marble countertops. It seamlessly flows into the spacious living/dining area, complete with a cozy gas fireplace-perfect for entertaining. Retreat to the primary suite, where you'll find a walk-in closet with custom organizers, a private balcony, and a spa-like bathroom with a soaking tub, double modern sinks, and a separate shower. The versatile second-level loft offers endless possibilities, whether as a home office, family room, or a third bedroom, complete with a wet bar and a unique powder room designed by the famed artist. Step outside to your expansive 548 sq. ft. private rooftop deck, recently remodeled in 2018, and enjoy breathtaking city skyline views. This outdoor oasis includes a pergola, built-in grill, and fireplace-ideal for hosting gatherings. A 1-car garage parking space is included, and you're just two blocks from the CTA Blue Line, with quick access to downtown, the expressway, West Loop, Fulton Market, and premier dining and entertainment options. This home is the epitome of modern living in a vibrant location-don't miss out!
Last Agent to Sell the Property
Baird & Warner License #475158918 Listed on: 09/03/2024

Property Details
Home Type
- Condominium
Est. Annual Taxes
- $10,669
Year Built
- Built in 2008 | Remodeled in 2016
HOA Fees
- $200 Monthly HOA Fees
Parking
- 1 Car Attached Garage
- Heated Garage
- Parking Included in Price
Home Design
- Penthouse
- Brick Exterior Construction
Interior Spaces
- 2,300 Sq Ft Home
- 3-Story Property
- Open Floorplan
- Wet Bar
- Vaulted Ceiling
- Fireplace With Gas Starter
- Family Room
- Living Room with Fireplace
- Combination Dining and Living Room
- Wood Flooring
Kitchen
- Range<<rangeHoodToken>>
- Dishwasher
- Wine Refrigerator
- Stainless Steel Appliances
Bedrooms and Bathrooms
- 3 Bedrooms
- 3 Potential Bedrooms
- <<bathWithWhirlpoolToken>>
- Shower Body Spray
- Separate Shower
Laundry
- Laundry Room
- Dryer
- Washer
Outdoor Features
- Balcony
- Rooftop Deck
Schools
- Otis Elementary School
- Wells Community Academy Senior H High School
Utilities
- Forced Air Heating and Cooling System
- Heating System Uses Natural Gas
- Lake Michigan Water
Community Details
Overview
- Association fees include water, insurance, exterior maintenance, scavenger, snow removal
- 3 Units
- James Yoo Association
- Property managed by Self-Managed
Amenities
- Common Area
Pet Policy
- Dogs and Cats Allowed
Ownership History
Purchase Details
Home Financials for this Owner
Home Financials are based on the most recent Mortgage that was taken out on this home.Purchase Details
Home Financials for this Owner
Home Financials are based on the most recent Mortgage that was taken out on this home.Purchase Details
Home Financials for this Owner
Home Financials are based on the most recent Mortgage that was taken out on this home.Purchase Details
Home Financials for this Owner
Home Financials are based on the most recent Mortgage that was taken out on this home.Purchase Details
Home Financials for this Owner
Home Financials are based on the most recent Mortgage that was taken out on this home.Purchase Details
Home Financials for this Owner
Home Financials are based on the most recent Mortgage that was taken out on this home.Similar Homes in Chicago, IL
Home Values in the Area
Average Home Value in this Area
Purchase History
| Date | Type | Sale Price | Title Company |
|---|---|---|---|
| Warranty Deed | $700,000 | Chicago Title | |
| Trustee Deed | -- | -- | |
| Trustee Deed | -- | -- | |
| Trustee Deed | -- | -- | |
| Warranty Deed | $599,000 | Proper Title Llc | |
| Warranty Deed | $526,000 | Prairie Title | |
| Special Warranty Deed | $555,000 | Pntn |
Mortgage History
| Date | Status | Loan Amount | Loan Type |
|---|---|---|---|
| Open | $699,900 | VA | |
| Previous Owner | $572,375 | No Value Available | |
| Previous Owner | $453,000 | New Conventional | |
| Previous Owner | $479,200 | New Conventional | |
| Previous Owner | $420,800 | Adjustable Rate Mortgage/ARM | |
| Previous Owner | $412,000 | New Conventional | |
| Previous Owner | $416,000 | New Conventional | |
| Previous Owner | $417,000 | Unknown |
Property History
| Date | Event | Price | Change | Sq Ft Price |
|---|---|---|---|---|
| 10/11/2024 10/11/24 | Sold | $699,900 | 0.0% | $304 / Sq Ft |
| 09/07/2024 09/07/24 | Pending | -- | -- | -- |
| 08/23/2024 08/23/24 | For Sale | $699,900 | 0.0% | $304 / Sq Ft |
| 01/26/2024 01/26/24 | Rented | $4,200 | -3.4% | -- |
| 01/08/2024 01/08/24 | Price Changed | $4,350 | -3.2% | $2 / Sq Ft |
| 12/06/2023 12/06/23 | For Rent | $4,495 | 0.0% | -- |
| 01/14/2022 01/14/22 | Sold | $602,500 | -5.1% | $262 / Sq Ft |
| 12/11/2021 12/11/21 | Pending | -- | -- | -- |
| 10/13/2021 10/13/21 | For Sale | $635,000 | +6.0% | $276 / Sq Ft |
| 05/09/2019 05/09/19 | Sold | $599,000 | -0.2% | -- |
| 03/03/2019 03/03/19 | Pending | -- | -- | -- |
| 03/01/2019 03/01/19 | Price Changed | $599,900 | -4.0% | -- |
| 02/07/2019 02/07/19 | Price Changed | $625,000 | -3.8% | -- |
| 12/04/2018 12/04/18 | For Sale | $649,900 | +23.6% | -- |
| 05/09/2016 05/09/16 | Sold | $526,000 | -1.7% | -- |
| 03/26/2016 03/26/16 | Pending | -- | -- | -- |
| 03/22/2016 03/22/16 | Price Changed | $535,000 | -2.6% | -- |
| 02/25/2016 02/25/16 | Price Changed | $549,000 | -2.0% | -- |
| 01/28/2016 01/28/16 | For Sale | $560,000 | -- | -- |
Tax History Compared to Growth
Tax History
| Year | Tax Paid | Tax Assessment Tax Assessment Total Assessment is a certain percentage of the fair market value that is determined by local assessors to be the total taxable value of land and additions on the property. | Land | Improvement |
|---|---|---|---|---|
| 2024 | $10,275 | $60,892 | $6,101 | $54,791 |
| 2023 | $10,669 | $51,871 | $2,784 | $49,087 |
| 2022 | $10,669 | $51,871 | $2,784 | $49,087 |
| 2021 | $10,431 | $51,870 | $2,784 | $49,086 |
| 2020 | $10,640 | $47,764 | $2,784 | $44,980 |
| 2019 | $9,879 | $52,600 | $2,784 | $49,816 |
| 2018 | $9,712 | $52,600 | $2,784 | $49,816 |
| 2017 | $7,973 | $37,036 | $2,456 | $34,580 |
| 2016 | $6,918 | $37,036 | $2,456 | $34,580 |
| 2015 | $6,306 | $37,036 | $2,456 | $34,580 |
| 2014 | $6,331 | $36,689 | $2,088 | $34,601 |
| 2013 | $6,195 | $36,689 | $2,088 | $34,601 |
Agents Affiliated with this Home
-
Zachary Koran

Seller's Agent in 2024
Zachary Koran
Baird & Warner
(312) 662-9977
13 in this area
148 Total Sales
-
Tyler Gregory

Buyer's Agent in 2024
Tyler Gregory
Compass
(312) 841-0277
1 in this area
21 Total Sales
-
Riley Hextell

Buyer's Agent in 2024
Riley Hextell
eXp Realty
(815) 545-7476
1 in this area
48 Total Sales
-
Vergis Eiland

Seller's Agent in 2022
Vergis Eiland
@ Properties
(312) 802-6204
2 in this area
131 Total Sales
-
Mohammed A Khan

Buyer's Agent in 2022
Mohammed A Khan
Westward360 RM
(773) 679-2383
2 in this area
45 Total Sales
-
Leigh Marcus

Seller's Agent in 2019
Leigh Marcus
@ Properties
(773) 645-0686
38 in this area
1,213 Total Sales
Map
Source: Midwest Real Estate Data (MRED)
MLS Number: 12142930
APN: 17-05-412-118-1003
- 952 N Racine Ave
- 1050 W Fry St Unit 1
- 1346 W Augusta Blvd Unit 2
- 1363 W Walton St
- 1252 W Chicago Ave
- 1340 W Chestnut St Unit 204
- 1340 W Chestnut St Unit 303
- 1340 W Chestnut St Unit 401
- 1546 N North Park Ave
- 934 N Noble St
- 1415 W Walton St Unit 3
- 1418 W Chestnut St Unit 1
- 1203 W Superior St Unit 1C
- 1418 W Cortez St Unit 4
- 1437 W Augusta Blvd
- 1202 W Huron St
- 742 N Ada St Unit 3S
- 736 N Ada St
- 1445 W Walton St Unit 1
- 1448 W Chestnut St Unit 3
