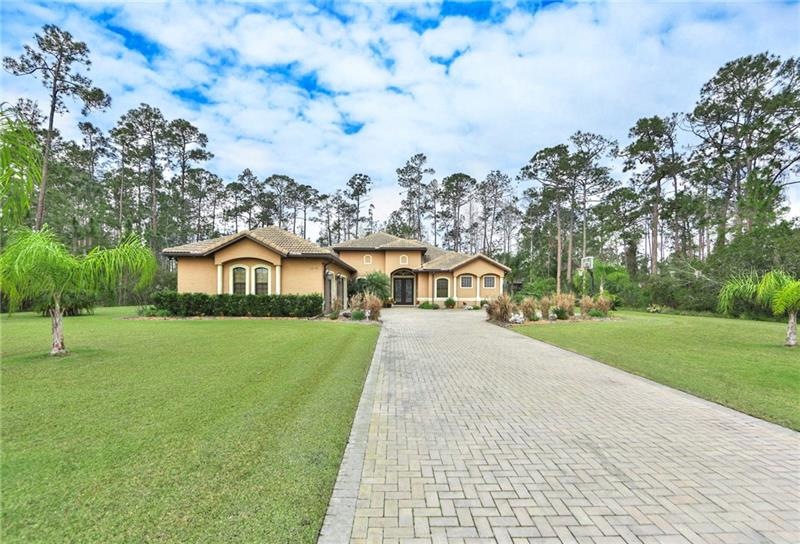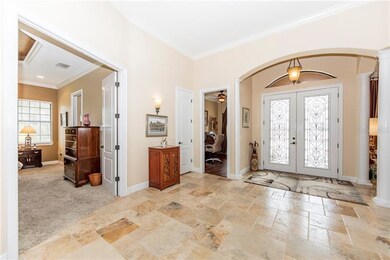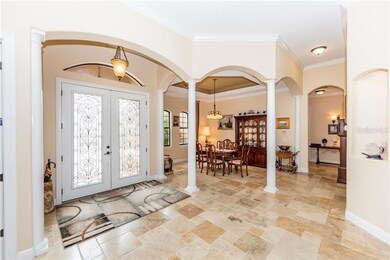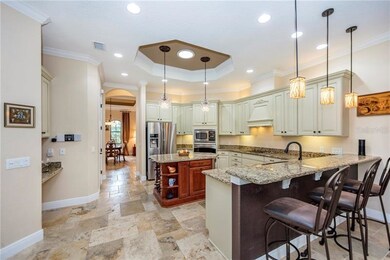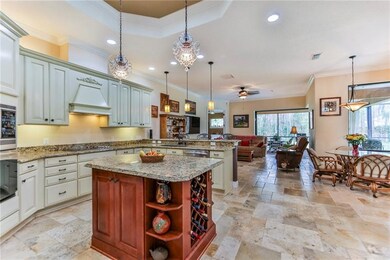
12176 Gray Birch Cir Orlando, FL 32832
Lake Mary Jane NeighborhoodHighlights
- Oak Trees
- Screened Pool
- Deck
- Moss Park Elementary School Rated A-
- View of Trees or Woods
- Wood Flooring
About This Home
As of July 2021One of a kind custom Mediterranean style home in Lake Nona on 1 Acre! This home offers elegance, charm and privacy in a wonderful 3 way split layout with a perfect in-law or guest suite. The kitchen is a chef’s dream with granite countertops, all wood-dove tail-soft close 42"cabinets, built in microwave and oven with separate cook top and an island to display your wonderful wine collection, stainless appliances, solar tube and tons of custom lighting. There are numerous upgrades, energy efficiency features, gorgeous travertine flooring throughout the main living areas, crown molding, tray ceilings, California closets in master suite, Jacuzzi tub in master bath. Oversized 3 car garage to park your toys, with a work space and some storage. You will not believe your backyard oasis! Enjoy the Florida lifestyle by opening your custom sliding doors into a large 900 sq. foot screened covered lanai and take a swim in your solar & electric heated salt water pool. Location is everything, you are just minutes away from the ever expanding "Medical City". Don’t miss this one of a kind home!
Last Agent to Sell the Property
PREMIER SOTHEBYS INT'L REALTY License #3259510 Listed on: 02/16/2018

Home Details
Home Type
- Single Family
Est. Annual Taxes
- $8,622
Year Built
- Built in 2008
Lot Details
- 1.01 Acre Lot
- Mature Landscaping
- Irrigation
- Oak Trees
- Property is zoned P-D
HOA Fees
- $28 Monthly HOA Fees
Parking
- 3 Car Garage
- Parking Pad
Property Views
- Woods
- Pool
Home Design
- Slab Foundation
- Tile Roof
- Block Exterior
- Stucco
Interior Spaces
- 3,193 Sq Ft Home
- Crown Molding
- Tray Ceiling
- Ceiling Fan
- Thermal Windows
- French Doors
- Sliding Doors
- Family Room Off Kitchen
- Separate Formal Living Room
- Formal Dining Room
- Den
- Inside Utility
- Laundry in unit
- Attic
Kitchen
- <<builtInOvenToken>>
- Cooktop<<rangeHoodToken>>
- Recirculated Exhaust Fan
- <<microwave>>
- Dishwasher
- Stone Countertops
- Solid Wood Cabinet
- Disposal
Flooring
- Wood
- Carpet
- Travertine
Bedrooms and Bathrooms
- 4 Bedrooms
- Split Bedroom Floorplan
- Walk-In Closet
- 3 Full Bathrooms
Home Security
- Intercom
- Fire and Smoke Detector
Pool
- Screened Pool
- Solar Heated In Ground Pool
- Gunite Pool
- Saltwater Pool
- Pool is Self Cleaning
- Fence Around Pool
- Pool Lighting
Outdoor Features
- Deck
- Covered patio or porch
- Rain Gutters
Schools
- Moss Park Elementary School
- Innovation Middle School
- Lake Nona High School
Utilities
- Zoned Heating and Cooling
- Well
- Tankless Water Heater
- Septic Tank
- High Speed Internet
- Cable TV Available
Listing and Financial Details
- Home warranty included in the sale of the property
- Visit Down Payment Resource Website
- Tax Lot 30
- Assessor Parcel Number 13-24-31-5107-00-300
Community Details
Overview
- Live Oak Estates Home Owners Association Inc. Association
- Live Oak Estates Subdivision
- The community has rules related to deed restrictions
Recreation
- Community Playground
Ownership History
Purchase Details
Home Financials for this Owner
Home Financials are based on the most recent Mortgage that was taken out on this home.Purchase Details
Home Financials for this Owner
Home Financials are based on the most recent Mortgage that was taken out on this home.Purchase Details
Home Financials for this Owner
Home Financials are based on the most recent Mortgage that was taken out on this home.Purchase Details
Purchase Details
Similar Homes in Orlando, FL
Home Values in the Area
Average Home Value in this Area
Purchase History
| Date | Type | Sale Price | Title Company |
|---|---|---|---|
| Warranty Deed | $805,000 | Nona Title Inc | |
| Warranty Deed | $575,000 | Celebration Title Group | |
| Warranty Deed | $545,000 | Attorney | |
| Warranty Deed | $88,300 | -- | |
| Warranty Deed | $35,000 | -- |
Mortgage History
| Date | Status | Loan Amount | Loan Type |
|---|---|---|---|
| Open | $644,000 | New Conventional | |
| Previous Owner | $428,000 | New Conventional | |
| Previous Owner | $453,000 | New Conventional | |
| Previous Owner | $490,500 | New Conventional | |
| Previous Owner | $280,000 | New Conventional | |
| Previous Owner | $17,500 | Credit Line Revolving | |
| Previous Owner | $95,000 | Credit Line Revolving | |
| Previous Owner | $382,500 | Construction |
Property History
| Date | Event | Price | Change | Sq Ft Price |
|---|---|---|---|---|
| 07/12/2021 07/12/21 | Sold | $805,000 | +3.9% | $252 / Sq Ft |
| 06/08/2021 06/08/21 | Pending | -- | -- | -- |
| 06/03/2021 06/03/21 | For Sale | $775,000 | +34.8% | $243 / Sq Ft |
| 04/24/2018 04/24/18 | Sold | $575,000 | -1.7% | $180 / Sq Ft |
| 02/20/2018 02/20/18 | Pending | -- | -- | -- |
| 02/16/2018 02/16/18 | For Sale | $584,900 | -- | $183 / Sq Ft |
Tax History Compared to Growth
Tax History
| Year | Tax Paid | Tax Assessment Tax Assessment Total Assessment is a certain percentage of the fair market value that is determined by local assessors to be the total taxable value of land and additions on the property. | Land | Improvement |
|---|---|---|---|---|
| 2025 | $11,176 | $720,820 | -- | -- |
| 2024 | $10,409 | $720,820 | -- | -- |
| 2023 | $10,409 | $680,102 | $0 | $0 |
| 2022 | $10,080 | $660,293 | $0 | $0 |
| 2021 | $7,854 | $508,489 | $160,000 | $348,489 |
| 2020 | $7,644 | $511,647 | $160,000 | $351,647 |
| 2019 | $8,423 | $532,999 | $145,000 | $387,999 |
| 2018 | $9,020 | $524,139 | $135,000 | $389,139 |
| 2017 | $8,622 | $495,489 | $115,000 | $380,489 |
| 2016 | $8,250 | $464,446 | $115,000 | $349,446 |
| 2015 | $8,380 | $460,429 | $115,000 | $345,429 |
| 2014 | $5,070 | $421,683 | $105,000 | $316,683 |
Agents Affiliated with this Home
-
Laura Camp

Seller's Agent in 2021
Laura Camp
FLORIDA EXECUTIVE REALTY
(813) 679-3611
1 in this area
21 Total Sales
-
Richard Aybar

Buyer's Agent in 2021
Richard Aybar
KELLER WILLIAMS ADVANTAGE III
(407) 601-8109
3 in this area
339 Total Sales
-
Suzette Beaujon

Seller's Agent in 2018
Suzette Beaujon
PREMIER SOTHEBYS INT'L REALTY
(407) 256-1949
39 Total Sales
-
Susan Ballou

Buyer's Agent in 2018
Susan Ballou
EASY REALTY
(407) 687-5417
8 Total Sales
-
Jennifer Wemert

Buyer Co-Listing Agent in 2018
Jennifer Wemert
WEMERT GROUP REALTY LLC
(321) 567-1293
9 in this area
3,586 Total Sales
Map
Source: Stellar MLS
MLS Number: O5562467
APN: 13-2431-5107-00-300
- 14128 Bramble Bush Ct
- 12200 Treetop Ct
- 14176 Lake Mary Jane Rd
- 13450 E Lake Mary Jane Rd
- 14121 Bella Ln
- 13127 Devonshire Rd
- 13344 S Lake Mary Jane Rd
- 14641 Henson Rd
- 14612 Bray Rd
- 10077 Pecan Hickory Way
- 13562 S Lake Mary Jane Rd
- 11156 Sweetgum Woods Dr
- 10091 Lovegrass Ln
- 10542 Wittenberg Way
- 11070 Longleaf Woods Dr
- 7916 Waterfield Ave
- 14502 Scotch Pine Ct
- 11055 Sweetgum Woods Dr
- 14202 Nell Dr
- 14226 Nell Dr
